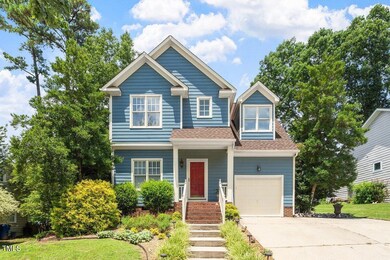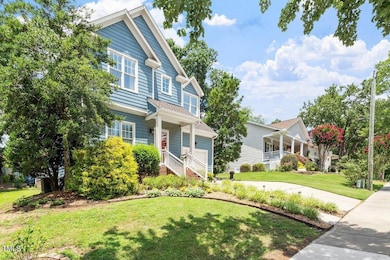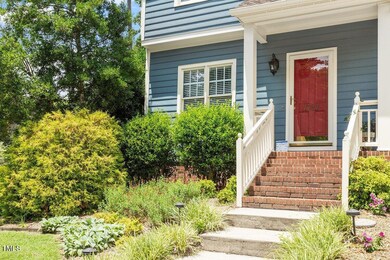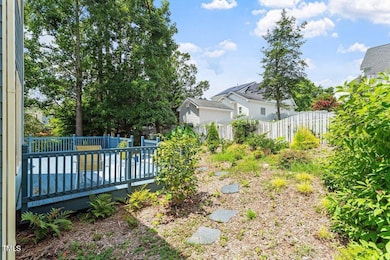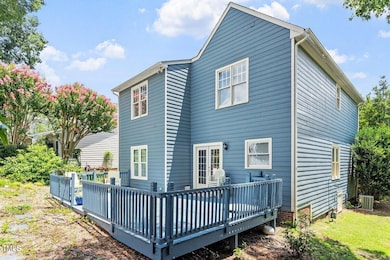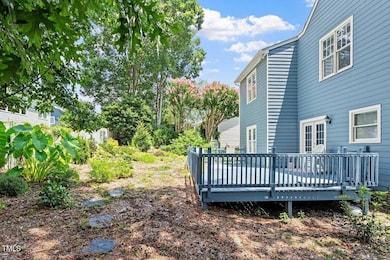
1741 Farmington Grove Dr Raleigh, NC 27614
Estimated payment $3,283/month
Highlights
- Deck
- Vaulted Ceiling
- Wood Flooring
- Abbotts Creek Elementary School Rated A
- Traditional Architecture
- 2-minute walk to Oakboro Park
About This Home
Unbeatable location, charm, and a picturesque neighborhood all come together in this move-in ready home in Falls River. When you enter this home you are greeted by a grand 2 story foyer area. Downstairs boasts a formal living and dining room along with an updated kitchen featuring quartz countertops and new appliances (2023). French doors off the kitchen lead to a massive deck perfect for entertaining. The family room features a gas fireplace and easy access to the back yard. Upstairs you'll find a generously sized primary bedroom with vaulted ceiling and gorgeous completely renovated primary bath including large step in tiled shower and quartz counter. There are 3 more bedrooms and a full bath on the 2nd floor as well. There are lots of special touches throughout the home including pull out drawers in lower cabinets in the kitchen and Container Store orgainzational storage in many areas of the home. Garage features overhead storage. This prime location offers convenient access to shopping, dining, entertainment and major highways while feeling like a little slice of heaven tucked away from the hustle and bustle of the world. Refrigerator, washer and dryer convey with sale.
Open House Schedule
-
Sunday, July 20, 20251:00 to 3:00 pm7/20/2025 1:00:00 PM +00:007/20/2025 3:00:00 PM +00:00Add to Calendar
Home Details
Home Type
- Single Family
Est. Annual Taxes
- $3,799
Year Built
- Built in 1997
Lot Details
- 6,970 Sq Ft Lot
- Landscaped
- Back and Front Yard
HOA Fees
- $30 Monthly HOA Fees
Parking
- 1 Car Attached Garage
- Parking Pad
- Front Facing Garage
- Garage Door Opener
- 3 Open Parking Spaces
Home Design
- Traditional Architecture
- Brick Foundation
- Architectural Shingle Roof
- Cement Siding
Interior Spaces
- 2,101 Sq Ft Home
- 2-Story Property
- Crown Molding
- Smooth Ceilings
- Vaulted Ceiling
- Ceiling Fan
- Gas Log Fireplace
- French Doors
- Entrance Foyer
- Family Room with Fireplace
- Living Room
- Dining Room
- Neighborhood Views
- Basement
- Crawl Space
- Pull Down Stairs to Attic
- Storm Doors
Kitchen
- Eat-In Kitchen
- Electric Range
- Microwave
- Dishwasher
Flooring
- Wood
- Carpet
- Tile
Bedrooms and Bathrooms
- 4 Bedrooms
- Bathtub with Shower
- Walk-in Shower
Laundry
- Laundry Room
- Laundry on main level
- Dryer
- Washer
- Sink Near Laundry
Outdoor Features
- Deck
- Rain Gutters
Schools
- Abbotts Creek Elementary School
- Wakefield Middle School
- Wakefield High School
Utilities
- Central Air
- Heating System Uses Gas
- Water Heater
- Phone Available
- Cable TV Available
Listing and Financial Details
- Assessor Parcel Number 1728477179
Community Details
Overview
- Falls River Community Assn Association, Phone Number (919) 878-8787
- Falls River Subdivision
Amenities
- Picnic Area
Recreation
- Community Playground
- Park
- Trails
Map
Home Values in the Area
Average Home Value in this Area
Tax History
| Year | Tax Paid | Tax Assessment Tax Assessment Total Assessment is a certain percentage of the fair market value that is determined by local assessors to be the total taxable value of land and additions on the property. | Land | Improvement |
|---|---|---|---|---|
| 2024 | $3,784 | $433,349 | $125,000 | $308,349 |
| 2023 | $3,293 | $300,272 | $86,000 | $214,272 |
| 2022 | $3,060 | $300,272 | $86,000 | $214,272 |
| 2021 | $2,942 | $300,272 | $86,000 | $214,272 |
| 2020 | $2,888 | $300,272 | $86,000 | $214,272 |
| 2019 | $2,903 | $248,802 | $86,000 | $162,802 |
| 2018 | $2,738 | $248,802 | $86,000 | $162,802 |
| 2017 | $2,608 | $248,802 | $86,000 | $162,802 |
| 2016 | $2,526 | $245,971 | $86,000 | $159,971 |
| 2015 | $2,527 | $242,105 | $76,000 | $166,105 |
| 2014 | $2,397 | $242,105 | $76,000 | $166,105 |
Property History
| Date | Event | Price | Change | Sq Ft Price |
|---|---|---|---|---|
| 07/18/2025 07/18/25 | For Sale | $530,000 | +23.3% | $252 / Sq Ft |
| 12/15/2023 12/15/23 | Off Market | $430,000 | -- | -- |
| 05/12/2023 05/12/23 | Sold | $430,000 | -2.3% | $212 / Sq Ft |
| 04/03/2023 04/03/23 | Pending | -- | -- | -- |
| 03/30/2023 03/30/23 | Price Changed | $440,000 | -2.2% | $217 / Sq Ft |
| 03/13/2023 03/13/23 | Price Changed | $450,000 | -2.2% | $222 / Sq Ft |
| 02/25/2023 02/25/23 | Price Changed | $460,000 | -3.2% | $227 / Sq Ft |
| 01/18/2023 01/18/23 | Price Changed | $475,000 | -2.1% | $235 / Sq Ft |
| 12/13/2022 12/13/22 | Price Changed | $485,000 | -2.0% | $240 / Sq Ft |
| 10/25/2022 10/25/22 | Price Changed | $495,000 | -2.0% | $244 / Sq Ft |
| 10/07/2022 10/07/22 | For Sale | $505,000 | -- | $249 / Sq Ft |
Purchase History
| Date | Type | Sale Price | Title Company |
|---|---|---|---|
| Warranty Deed | $430,000 | None Listed On Document | |
| Warranty Deed | $220,500 | None Available |
Mortgage History
| Date | Status | Loan Amount | Loan Type |
|---|---|---|---|
| Previous Owner | $190,000 | New Conventional | |
| Previous Owner | $209,475 | New Conventional | |
| Previous Owner | $21,332 | Unknown | |
| Previous Owner | $200,514 | Unknown | |
| Previous Owner | $28,600 | Credit Line Revolving | |
| Previous Owner | $41,000 | Unknown | |
| Previous Owner | $149,500 | Unknown | |
| Previous Owner | $25,000 | Credit Line Revolving |
Similar Homes in the area
Source: Doorify MLS
MLS Number: 10110156
APN: 1728.01-47-7179-000
- 10205 Sorrills Creek Ln
- 10415 Ashmead Ln
- 1310 Durlain Dr Unit 102
- 1310 Durlain Dr Unit 103
- 1310 Durlain Dr Unit 107
- 1301 Durlain Dr Unit 103
- 10415 Neland St
- 1412 Kings Lassiter Way
- 1404 Kings Lassiter Way
- 11013 Louson Place
- 11001 Louson Place
- 10608 Thornbury Crest Ct
- 2112 Dunn Rd
- 10906 Flower Bed Ct
- 2429 Falls River Ave
- 2313 Filigree Ct
- 3608 Smoky Chestnut Ln
- 10508 Pleasant Branch Dr Unit Lot 37
- 10506 Pleasant Branch Dr Unit Lot 38
- 10504 Pleasant Branch Dr Unit Lot 39
- 10350 Sugarberry Ct
- 10400 Neland St
- 10821 Pendragon Place
- 10618 Pleasant Branch Dr
- 10941 Pendragon Place
- 1302 Rio Valley Dr
- 2200 Valley Edge Dr Unit 100
- 1540 Dunn Rd Unit FL2-ID1221088P
- 1540 Dunn Rd Unit 305
- 1540 Dunn Rd Unit 214
- 1540 Dunn Rd Unit FL2-ID1093321P
- 1540 Dunn Rd Unit ID1093337P
- 1540 Dunn Rd Unit 202
- 1540 Dunn Rd Unit 304
- 1540 Dunn Rd Unit 205
- 1549 Dunn Rd Unit ID1241755P
- 11237 Lofty Heights Place
- 2231 Raven Rd
- 2936 Settle In Ln
- 2400-2521 Cluette Dr

