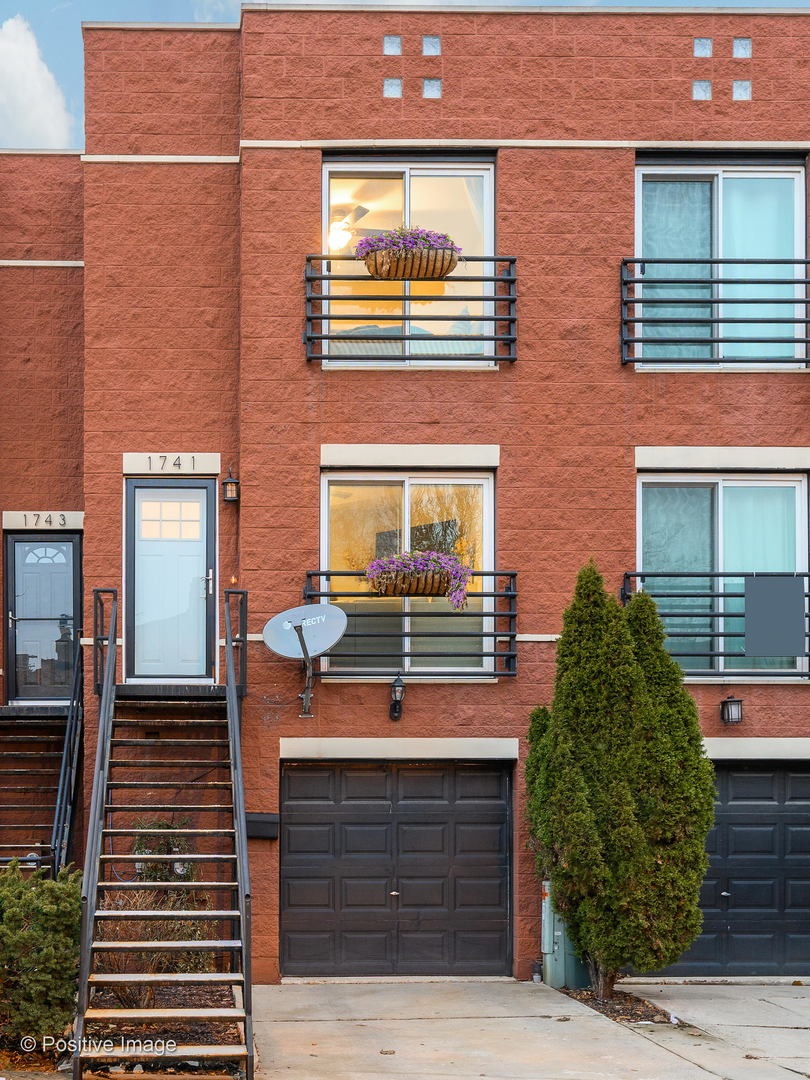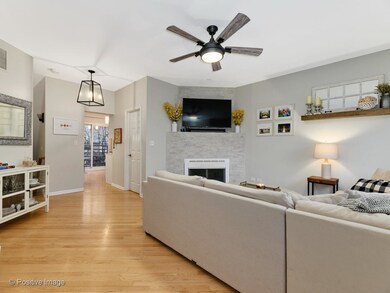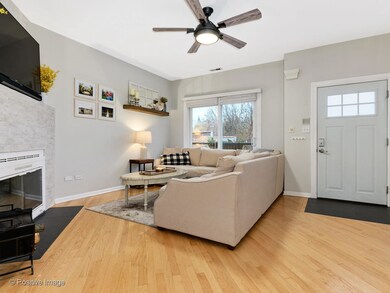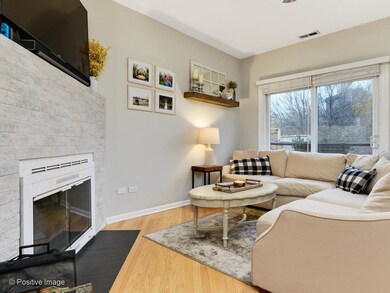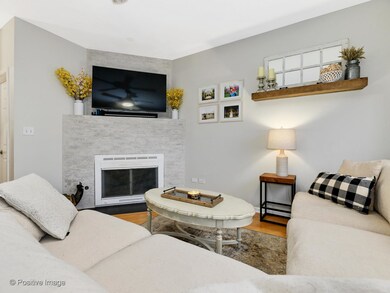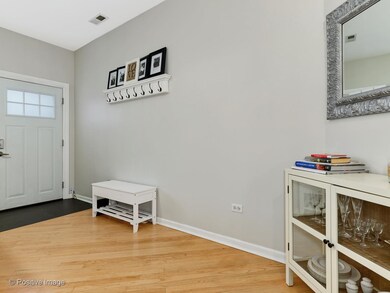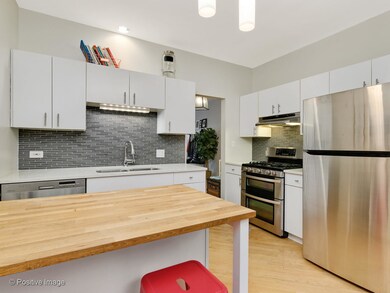
1741 N Wilmot Ave Chicago, IL 60647
Wicker Park NeighborhoodHighlights
- Deck
- Stainless Steel Appliances
- Balcony
- Wood Flooring
- Fenced Yard
- 1-minute walk to The Bucktown Green
About This Home
As of February 2020Townhome living at condo pricing in the heart of Bucktown! 3 full floors of living with no monthly assessments! 2 private outdoor spaces & 1.5 attached garage with an additional parking pad also make this property unique. This true fee simple townhome features a wood burning fireplace, hardwood floors throughout, & ample storage space. The eat-in kitchen has quartz countertops, stainless steel appliances, updated backsplash & spacious balcony. Lower level den is great for guest/3rd bedroom or office. The second private outdoor space is an oversized patio- perfect for entertaining! Two bedrooms upstairs on same level are both generously sized with custom closets. Full size washer/dryer on same floor as bedrooms. 1.5 attached garage with ample storage plus additional exterior parking pad. Bucktown Green located across the street. Steps to 606 Trail, Damen Blue Line, Core Power, Aldi, Olivia's Market & all of Milwaukee/Damen/North best restaurants & shops.
Last Buyer's Agent
@properties Christie's International Real Estate License #475152154

Townhouse Details
Home Type
- Townhome
Est. Annual Taxes
- $9,456
Year Built | Renovated
- 1995 | 2014
Lot Details
- Cul-De-Sac
- Southern Exposure
- Fenced Yard
Parking
- Attached Garage
- Parking Included in Price
- Garage Is Owned
Interior Spaces
- Primary Bathroom is a Full Bathroom
- Wood Burning Fireplace
- Fireplace With Gas Starter
- Storage
- Wood Flooring
Kitchen
- Breakfast Bar
- Oven or Range
- <<microwave>>
- Dishwasher
- Stainless Steel Appliances
- Disposal
Laundry
- Dryer
- Washer
Eco-Friendly Details
- North or South Exposure
Outdoor Features
- Balcony
- Deck
- Patio
Utilities
- Forced Air Heating and Cooling System
- Heating System Uses Gas
- Lake Michigan Water
Community Details
- Pets Allowed
Ownership History
Purchase Details
Home Financials for this Owner
Home Financials are based on the most recent Mortgage that was taken out on this home.Purchase Details
Home Financials for this Owner
Home Financials are based on the most recent Mortgage that was taken out on this home.Purchase Details
Home Financials for this Owner
Home Financials are based on the most recent Mortgage that was taken out on this home.Purchase Details
Home Financials for this Owner
Home Financials are based on the most recent Mortgage that was taken out on this home.Purchase Details
Home Financials for this Owner
Home Financials are based on the most recent Mortgage that was taken out on this home.Similar Homes in Chicago, IL
Home Values in the Area
Average Home Value in this Area
Purchase History
| Date | Type | Sale Price | Title Company |
|---|---|---|---|
| Warranty Deed | $485,000 | Fidelity National Title | |
| Warranty Deed | $445,000 | Chicago Title | |
| Warranty Deed | $395,000 | None Available | |
| Warranty Deed | $320,000 | First American Title | |
| Trustee Deed | $177,500 | Land Title Group |
Mortgage History
| Date | Status | Loan Amount | Loan Type |
|---|---|---|---|
| Open | $388,000 | New Conventional | |
| Previous Owner | $400,500 | Adjustable Rate Mortgage/ARM | |
| Previous Owner | $300,000 | New Conventional | |
| Previous Owner | $263,200 | Unknown | |
| Previous Owner | $263,200 | Unknown | |
| Previous Owner | $138,000 | Unknown | |
| Previous Owner | $142,000 | No Value Available |
Property History
| Date | Event | Price | Change | Sq Ft Price |
|---|---|---|---|---|
| 02/20/2020 02/20/20 | Sold | $485,000 | -3.0% | $302 / Sq Ft |
| 01/07/2020 01/07/20 | Pending | -- | -- | -- |
| 12/02/2019 12/02/19 | For Sale | $499,900 | +12.3% | $311 / Sq Ft |
| 01/20/2017 01/20/17 | Sold | $445,000 | -2.2% | $323 / Sq Ft |
| 11/25/2016 11/25/16 | Pending | -- | -- | -- |
| 11/10/2016 11/10/16 | For Sale | $455,000 | +15.2% | $331 / Sq Ft |
| 06/25/2013 06/25/13 | Sold | $395,000 | -1.0% | $287 / Sq Ft |
| 05/19/2013 05/19/13 | Pending | -- | -- | -- |
| 05/16/2013 05/16/13 | For Sale | $399,000 | -- | $290 / Sq Ft |
Tax History Compared to Growth
Tax History
| Year | Tax Paid | Tax Assessment Tax Assessment Total Assessment is a certain percentage of the fair market value that is determined by local assessors to be the total taxable value of land and additions on the property. | Land | Improvement |
|---|---|---|---|---|
| 2024 | $9,456 | $55,001 | $8,657 | $46,344 |
| 2023 | $9,169 | $48,000 | $6,965 | $41,035 |
| 2022 | $9,169 | $48,000 | $6,965 | $41,035 |
| 2021 | $8,983 | $48,000 | $6,965 | $41,035 |
| 2020 | $12,384 | $55,592 | $4,527 | $51,065 |
| 2019 | $12,141 | $60,427 | $4,527 | $55,900 |
| 2018 | $11,936 | $60,427 | $4,527 | $55,900 |
| 2017 | $10,445 | $48,522 | $3,980 | $44,542 |
| 2016 | $9,718 | $48,522 | $3,980 | $44,542 |
| 2015 | $8,891 | $48,522 | $3,980 | $44,542 |
| 2014 | $7,918 | $42,678 | $3,482 | $39,196 |
| 2013 | $7,762 | $42,678 | $3,482 | $39,196 |
Agents Affiliated with this Home
-
Julie Busby

Seller's Agent in 2020
Julie Busby
Compass
(312) 890-4818
22 in this area
612 Total Sales
-
Susan Panozzo
S
Seller Co-Listing Agent in 2020
Susan Panozzo
Compass
(773) 889-6272
4 in this area
47 Total Sales
-
Janis Northon

Buyer's Agent in 2020
Janis Northon
@ Properties
(773) 472-0200
3 in this area
53 Total Sales
-
Jeffrey Lowe

Seller's Agent in 2017
Jeffrey Lowe
Compass
(312) 883-3030
66 in this area
1,110 Total Sales
-
Marissa Lanzito

Seller Co-Listing Agent in 2017
Marissa Lanzito
Jameson Sotheby's Intl Realty
(312) 404-9151
1 in this area
27 Total Sales
-
Matthew Liss

Seller's Agent in 2013
Matthew Liss
Mark Allen Realty ERA Powered
(773) 415-4744
8 in this area
242 Total Sales
Map
Source: Midwest Real Estate Data (MRED)
MLS Number: MRD10577985
APN: 14-31-321-034-0000
- 2138 W Caton St
- 2031 W Saint Paul Ave Unit 2W
- 2111 W Churchill St Unit 112
- 2130 W Concord Place
- 1728 N Damen Ave Unit 215
- 1804 N Leavitt St
- 2210 W Wabansia Ave Unit 302
- 1646 N Leavitt St
- 2118 W North Ave Unit G
- 2013 W Concord Place Unit CH-2
- 1636 N Leavitt St
- 2140 W North Ave Unit 2
- 2150 W North Ave Unit 4
- 2251 W Saint Paul Ave Unit 2D
- 1617 N Bell Ave
- 1830 N Winchester Ave Unit 207
- 2259 W Wabansia Ave Unit 309
- 1547 N Leavitt St Unit 3S
- 1616 N Winchester Ave
- 1550 N Leavitt St Unit 1550
