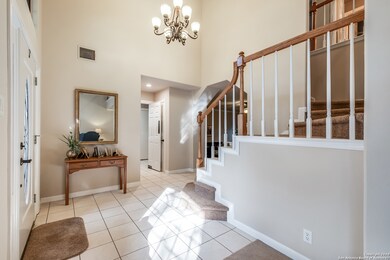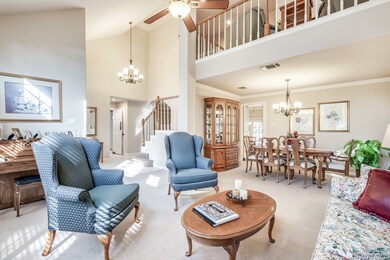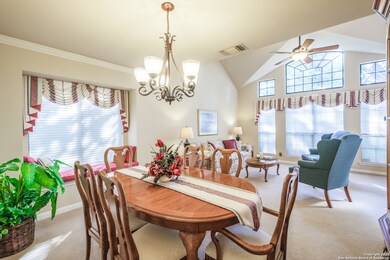
17415 Shady Canyon Dr San Antonio, TX 78248
Woods of Deerfield NeighborhoodHighlights
- Mature Trees
- Loft
- Three Living Areas
- Hidden Forest Elementary School Rated A
- Solid Surface Countertops
- Community Basketball Court
About This Home
As of August 2020This traditional brick two-story provides approximately 2,577 square feet of fabulous living space. Nestled on a quiet cul-de-sac, this single owner home is one you don't want to miss. A warm and welcoming ambiance is found throughout, and beautiful details include a neutral color palette, crown molding, and contemporary light fixtures. Formal living and dining areas flow together beautifully, set beneath a vaulted ceiling and bathed in abundant natural light. The family room with floor-to-ceiling brick fireplace opens to the island kitchen offering granite counters and ample storage. Generous accommodations upstairs include a lovely master suite plus three comfortably sized secondary bedrooms. A loft space completes the second floor, creating yet another space for entertaining. The kitchen opens to an oversized beautifully landscaped backyard and large patio. Conveniently located within a pristine, gated community, this property has been meticulously maintained.
Last Agent to Sell the Property
Patricia Isaac
Coldwell Banker D'Ann Harper Listed on: 06/19/2020
Last Buyer's Agent
Cassidy Olivares
Phyllis Browning Company
Home Details
Home Type
- Single Family
Est. Annual Taxes
- $8,915
Year Built
- Built in 1993
Lot Details
- 0.27 Acre Lot
- Fenced
- Sprinkler System
- Mature Trees
HOA Fees
- $37 Monthly HOA Fees
Home Design
- Brick Exterior Construction
- Slab Foundation
- Roof Vent Fans
Interior Spaces
- 2,577 Sq Ft Home
- Property has 2 Levels
- Ceiling Fan
- Chandelier
- Fireplace With Glass Doors
- Gas Log Fireplace
- Brick Fireplace
- Double Pane Windows
- Window Treatments
- Solar Screens
- Family Room with Fireplace
- Three Living Areas
- Loft
- Permanent Attic Stairs
Kitchen
- Eat-In Kitchen
- Walk-In Pantry
- Built-In Self-Cleaning Oven
- Cooktop<<rangeHoodToken>>
- <<microwave>>
- Ice Maker
- Dishwasher
- Solid Surface Countertops
- Trash Compactor
- Disposal
Flooring
- Carpet
- Ceramic Tile
Bedrooms and Bathrooms
- 4 Bedrooms
- Walk-In Closet
Laundry
- Laundry on main level
- Washer Hookup
Home Security
- Security System Owned
- Fire and Smoke Detector
Parking
- 2 Car Garage
- Garage Door Opener
Outdoor Features
- Tile Patio or Porch
Schools
- Hidden For Elementary School
- Bradley Middle School
- Churchill High School
Utilities
- Central Heating and Cooling System
- Heating System Uses Natural Gas
- Gas Water Heater
- Water Softener is Owned
- Satellite Dish
- Cable TV Available
Listing and Financial Details
- Legal Lot and Block 117 / 2
- Assessor Parcel Number 183920021170
Community Details
Overview
- $200 HOA Transfer Fee
- Canyon Creek Bluffs Owner Assn Association
- Built by BURDICK
- Canyon Creek Bluff Subdivision
- Mandatory home owners association
Recreation
- Community Basketball Court
- Park
Security
- Controlled Access
Ownership History
Purchase Details
Home Financials for this Owner
Home Financials are based on the most recent Mortgage that was taken out on this home.Similar Homes in San Antonio, TX
Home Values in the Area
Average Home Value in this Area
Purchase History
| Date | Type | Sale Price | Title Company |
|---|---|---|---|
| Vendors Lien | -- | Chicago Title |
Mortgage History
| Date | Status | Loan Amount | Loan Type |
|---|---|---|---|
| Open | $283,920 | New Conventional | |
| Previous Owner | $183,750 | Stand Alone First | |
| Previous Owner | $160,700 | Stand Alone First | |
| Previous Owner | $163,430 | Unknown |
Property History
| Date | Event | Price | Change | Sq Ft Price |
|---|---|---|---|---|
| 07/03/2025 07/03/25 | For Sale | $539,900 | +50.2% | $210 / Sq Ft |
| 11/04/2020 11/04/20 | Off Market | -- | -- | -- |
| 08/05/2020 08/05/20 | Sold | -- | -- | -- |
| 07/06/2020 07/06/20 | Pending | -- | -- | -- |
| 06/13/2020 06/13/20 | For Sale | $359,500 | -- | $140 / Sq Ft |
Tax History Compared to Growth
Tax History
| Year | Tax Paid | Tax Assessment Tax Assessment Total Assessment is a certain percentage of the fair market value that is determined by local assessors to be the total taxable value of land and additions on the property. | Land | Improvement |
|---|---|---|---|---|
| 2023 | $9,202 | $452,032 | $108,550 | $386,840 |
| 2022 | $10,140 | $410,938 | $98,670 | $360,110 |
| 2021 | $9,544 | $373,580 | $89,730 | $283,850 |
| 2020 | $9,480 | $365,560 | $80,500 | $285,060 |
| 2019 | $9,245 | $347,130 | $70,160 | $276,970 |
| 2018 | $8,921 | $334,110 | $70,160 | $263,950 |
| 2017 | $8,376 | $310,820 | $70,160 | $240,660 |
| 2016 | $8,397 | $311,610 | $70,160 | $241,450 |
| 2015 | $7,279 | $298,397 | $55,860 | $243,570 |
| 2014 | $7,279 | $271,270 | $0 | $0 |
Agents Affiliated with this Home
-
Rosalinda Tomlin

Seller's Agent in 2025
Rosalinda Tomlin
RE/MAX
(210) 557-1065
1 in this area
77 Total Sales
-
P
Seller's Agent in 2020
Patricia Isaac
Coldwell Banker D'Ann Harper
-
C
Buyer's Agent in 2020
Cassidy Olivares
Phyllis Browning Company
Map
Source: San Antonio Board of REALTORS®
MLS Number: 1464853
APN: 18392-002-1170
- 17403 Piney Woods Unit 8101
- 17419 Oak Canyon
- 1145 Mesa Blanca
- 17227 Pebble Beach Unit J903
- 1326 Canyon Brook
- 1165 Mesa Blanca
- 105 Lariat Dr
- 17111 Blanco Trail
- 1411 Saint Andrews
- 17228 Old Lyme Unit 1801
- 109 Country Club Ln
- 1159 Bluff Forest
- 17227 Old Lyme Unit 2002
- 1319 Brook Bluff
- 16930 Hidden Timber Wood
- 16923 Hidden Timber Wood
- 16819 Summer Creek Dr
- 526 Chardonnet
- 22 Royal Gardens Dr
- 522 Chardonnet






