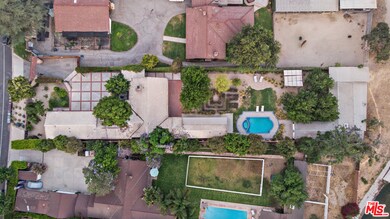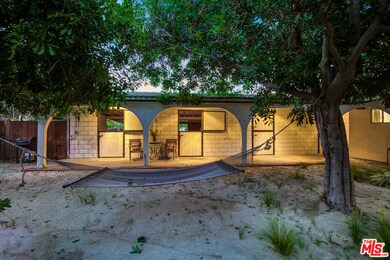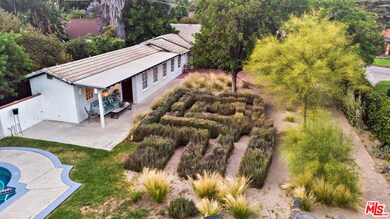
1742 Riverside Dr Glendale, CA 91201
Riverside Rancho NeighborhoodHighlights
- Detached Guest House
- Barn or Stable
- Art Studio
- Herbert Hoover High School Rated A-
- Horse Property
- Pool House
About This Home
As of December 2020In the heart of the Glendale Rancho District. Once apart of Bette Davis' 1940s estate, Rivergate, a gated compound with a motor court offer parking for 6+ cars. Abutting Griffith Park riding trails. The main house double doors open to a spacious living room and adobe fireplace. Moroccan chandeliers pattern the vaulted ceiling. Boasting a spacious chef's kitchen. Two en-suite bedrooms with luxurious baths and a guest powder. Tranquil covered patio for alfresco dining. The compound with three guest houses; the front casita has two bedrooms, large living room with open kitchen and private gardens. The poolside casita is a one bedroom with living room and kitchen. The third a one-bedroom cottage, all with old Hollywood charm. With over a acre offering a large saline pool, gracious grounds with a French lavender maze. Including intimate outdoor seating and fruit trees. Four horse stables, haybarn and tack room offer direct trail access.
Last Agent to Sell the Property
Keller Williams Studio City License #01074362 Listed on: 09/25/2020

Last Buyer's Agent
Alisa Cunningham
Douglas Elliman of California, Inc. License #01719178
Home Details
Home Type
- Single Family
Est. Annual Taxes
- $27,375
Year Built
- Built in 1968
Lot Details
- 0.6 Acre Lot
- Lot Dimensions are 72x317
- Gated Home
- Front Yard
- Property is zoned GLR1H*
Home Design
- Hacienda Architecture
- Additions or Alterations
- Shake Roof
- Concrete Roof
- Stucco
Interior Spaces
- 2,719 Sq Ft Home
- 1-Story Property
- High Ceiling
- Wood Burning Stove
- Living Room with Fireplace
- Dining Room
- Art Studio
- Mountain Views
Kitchen
- Breakfast Bar
- Oven or Range
- Freezer
- Dishwasher
- Limestone Countertops
- Disposal
Flooring
- Wood
- Tile
Bedrooms and Bathrooms
- 3 Bedrooms
- Maid or Guest Quarters
- 4 Full Bathrooms
Laundry
- Laundry Room
- Dryer
- Washer
Parking
- 4 Open Parking Spaces
- 4 Parking Spaces
- Detached Carport Space
- Garage Apartment
- Converted Garage
- Private Parking
- Auto Driveway Gate
- Driveway
- Guest Parking
Pool
- Pool House
- Filtered Pool
- Heated In Ground Pool
- In Ground Spa
- Gas Heated Pool
Outdoor Features
- Horse Property
- Covered patio or porch
Additional Homes
- Detached Guest House
Horse Facilities and Amenities
- Horse Property Improved
- Tack Room
- Barn or Stable
- Stables
Utilities
- Zoned Heating and Cooling
- Gas Water Heater
- Sewer in Street
Community Details
- No Home Owners Association
Listing and Financial Details
- Assessor Parcel Number 5626-007-007
Ownership History
Purchase Details
Home Financials for this Owner
Home Financials are based on the most recent Mortgage that was taken out on this home.Purchase Details
Purchase Details
Home Financials for this Owner
Home Financials are based on the most recent Mortgage that was taken out on this home.Purchase Details
Purchase Details
Home Financials for this Owner
Home Financials are based on the most recent Mortgage that was taken out on this home.Purchase Details
Purchase Details
Purchase Details
Home Financials for this Owner
Home Financials are based on the most recent Mortgage that was taken out on this home.Purchase Details
Similar Homes in the area
Home Values in the Area
Average Home Value in this Area
Purchase History
| Date | Type | Sale Price | Title Company |
|---|---|---|---|
| Grant Deed | $2,330,000 | Equity Title | |
| Grant Deed | -- | None Available | |
| Interfamily Deed Transfer | -- | Progressive Title Company | |
| Grant Deed | $1,500,000 | Progressive Title Company | |
| Interfamily Deed Transfer | -- | Accommodation | |
| Interfamily Deed Transfer | -- | North American Title Company | |
| Interfamily Deed Transfer | -- | -- | |
| Interfamily Deed Transfer | -- | -- | |
| Grant Deed | $787,000 | Equity Title Company | |
| Interfamily Deed Transfer | -- | -- |
Mortgage History
| Date | Status | Loan Amount | Loan Type |
|---|---|---|---|
| Open | $1,864,000 | New Conventional | |
| Previous Owner | $850,000 | New Conventional | |
| Previous Owner | $629,500 | No Value Available | |
| Previous Owner | $114,000 | Unknown |
Property History
| Date | Event | Price | Change | Sq Ft Price |
|---|---|---|---|---|
| 12/01/2020 12/01/20 | Sold | $2,330,000 | -4.9% | $857 / Sq Ft |
| 10/27/2020 10/27/20 | Pending | -- | -- | -- |
| 09/25/2020 09/25/20 | For Sale | $2,449,000 | +63.3% | $901 / Sq Ft |
| 11/27/2012 11/27/12 | Sold | $1,500,000 | -9.1% | $552 / Sq Ft |
| 10/20/2012 10/20/12 | Pending | -- | -- | -- |
| 06/26/2012 06/26/12 | For Sale | $1,650,000 | -- | $607 / Sq Ft |
Tax History Compared to Growth
Tax History
| Year | Tax Paid | Tax Assessment Tax Assessment Total Assessment is a certain percentage of the fair market value that is determined by local assessors to be the total taxable value of land and additions on the property. | Land | Improvement |
|---|---|---|---|---|
| 2024 | $27,375 | $2,472,614 | $1,942,010 | $530,604 |
| 2023 | $26,750 | $2,424,132 | $1,903,932 | $520,200 |
| 2022 | $26,290 | $2,376,600 | $1,866,600 | $510,000 |
| 2021 | $25,853 | $2,330,000 | $1,830,000 | $500,000 |
| 2020 | $18,798 | $1,688,972 | $1,125,982 | $562,990 |
| 2019 | $18,342 | $1,655,855 | $1,103,904 | $551,951 |
| 2018 | $17,893 | $1,623,388 | $1,082,259 | $541,129 |
| 2016 | $17,090 | $1,560,352 | $1,040,235 | $520,117 |
| 2015 | $16,739 | $1,536,915 | $1,024,610 | $512,305 |
| 2014 | $16,587 | $1,506,810 | $1,004,540 | $502,270 |
Agents Affiliated with this Home
-
Kathryn Shafer

Seller's Agent in 2020
Kathryn Shafer
Keller Williams Studio City
(323) 376-9601
1 in this area
18 Total Sales
-
A
Buyer's Agent in 2020
Alisa Cunningham
Douglas Elliman of California, Inc.
-
Jay Geisenheimer

Seller's Agent in 2012
Jay Geisenheimer
Rodeo Realty, Inc.
(818) 469-5473
4 in this area
16 Total Sales
-
E
Buyer's Agent in 2012
Eliot Angle
Berkshire Hathaway HomeServices California Propert
Map
Source: The MLS
MLS Number: 20-637816
APN: 5626-007-007
- 1533 Rancho Ave
- 329 Thompson Ave
- 401 Raymond Ave
- 312 W Lutge Ave
- 139 Bridle Dr
- 142 Bridle Dr
- 150 Bridle Dr
- 149 Bridle Dr
- 252 W Elm Ave
- 250 W Spazier Ave Unit 209
- 333 W Alameda Ave Unit 208
- 426 Sonora Ave
- 430 Sonora Ave
- 159 W Linden Ct
- 1422 W Riverside Dr
- 525 S Shelton St Unit 205
- 611 Davis Ave
- 624 S Reese Place
- 167 W Ash Ave
- 1811 W Riverside Dr






