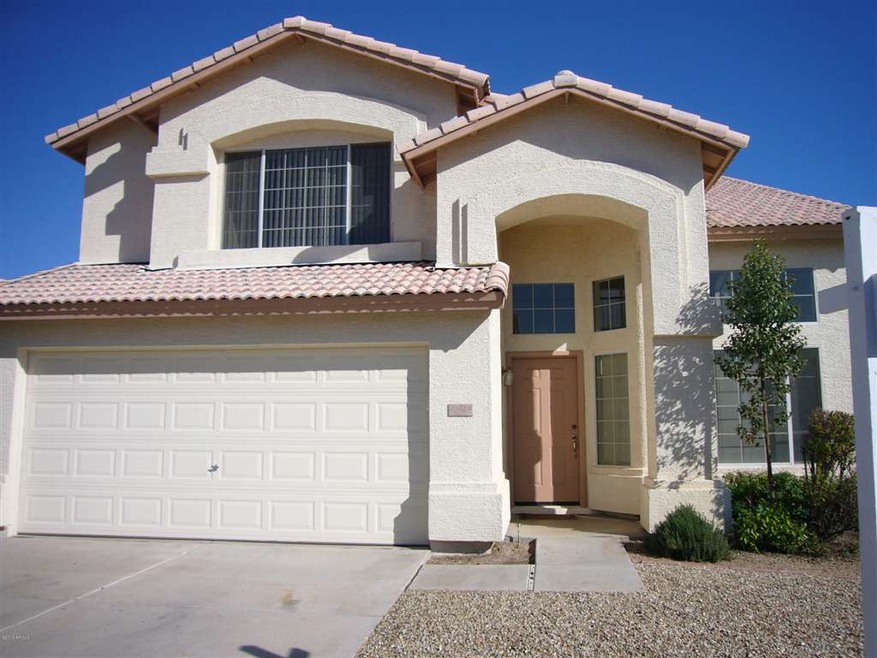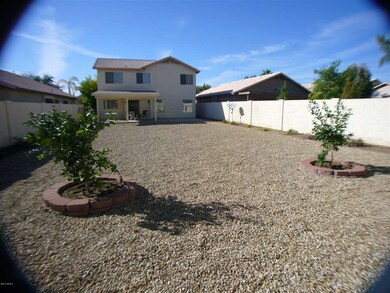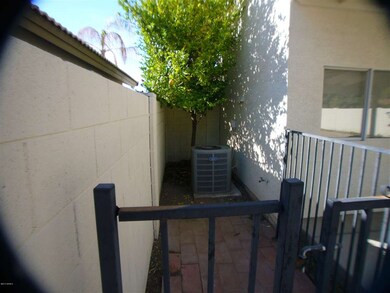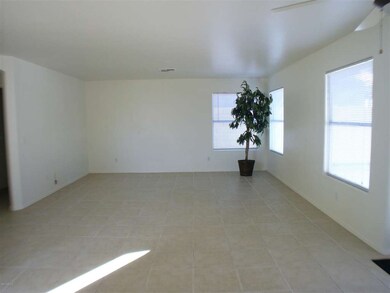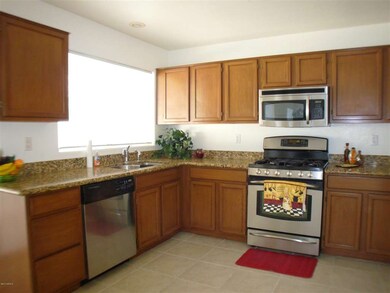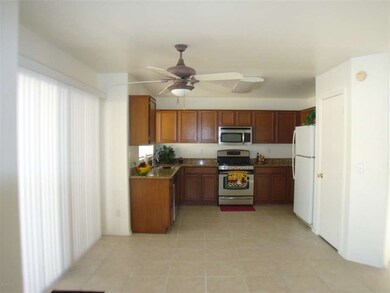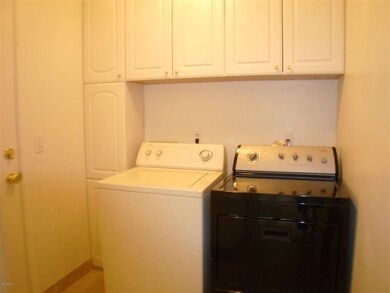
17425 N 1st Dr Phoenix, AZ 85023
North Central Phoenix NeighborhoodHighlights
- Vaulted Ceiling
- Covered patio or porch
- Cul-De-Sac
- Granite Countertops
- 2 Car Direct Access Garage
- Eat-In Kitchen
About This Home
As of July 2025Beautiful place to call home! 3 spacious bedrooms plus loft, formal living & dining, large family room open to kitchen. Upgraded with Granite slab countertops, newer carpeting, tile floors just where you need them, newer stainless appliances including 5 burner gas stove!Step-in pantry too! Master suite has window seat, walk-in closet, separate shower & tub. Perfect Cul-de-sac location with very deep (pool-sized) lot & huge yard! Newer landscaping with gravel & citrus trees is easy to care for. Great neighborhood close to schools, freeway, shopping & restaurants! Refrigerator, washer & dryer convey in As-Is. Move-in ready!
Home Details
Home Type
- Single Family
Est. Annual Taxes
- $1,287
Year Built
- Built in 1994
Lot Details
- 6,596 Sq Ft Lot
- Cul-De-Sac
- Desert faces the front and back of the property
- Block Wall Fence
- Sprinklers on Timer
HOA Fees
- $25 Monthly HOA Fees
Parking
- 2 Car Direct Access Garage
- Garage Door Opener
Home Design
- Wood Frame Construction
- Tile Roof
- Stucco
Interior Spaces
- 1,942 Sq Ft Home
- 2-Story Property
- Vaulted Ceiling
- Ceiling Fan
- Double Pane Windows
- Solar Screens
Kitchen
- Eat-In Kitchen
- Gas Cooktop
- <<builtInMicrowave>>
- Granite Countertops
Flooring
- Carpet
- Tile
Bedrooms and Bathrooms
- 3 Bedrooms
- 2.5 Bathrooms
- Dual Vanity Sinks in Primary Bathroom
- Bathtub With Separate Shower Stall
Schools
- Cactus View Elementary School
- Vista Verde Middle School
- North Canyon High School
Utilities
- Refrigerated Cooling System
- Heating System Uses Natural Gas
- High Speed Internet
- Cable TV Available
Additional Features
- Covered patio or porch
- Property is near a bus stop
Community Details
- Association fees include ground maintenance
- City Property Mgmt Association, Phone Number (602) 437-4777
- Built by Fulton Homes
- Bellvue Subdivision
Listing and Financial Details
- Tax Lot 55
- Assessor Parcel Number 208-10-062
Ownership History
Purchase Details
Home Financials for this Owner
Home Financials are based on the most recent Mortgage that was taken out on this home.Purchase Details
Home Financials for this Owner
Home Financials are based on the most recent Mortgage that was taken out on this home.Purchase Details
Home Financials for this Owner
Home Financials are based on the most recent Mortgage that was taken out on this home.Purchase Details
Home Financials for this Owner
Home Financials are based on the most recent Mortgage that was taken out on this home.Similar Homes in Phoenix, AZ
Home Values in the Area
Average Home Value in this Area
Purchase History
| Date | Type | Sale Price | Title Company |
|---|---|---|---|
| Warranty Deed | $220,000 | Fidelity National Title Agen | |
| Warranty Deed | $142,000 | Security Title Agency | |
| Cash Sale Deed | $145,750 | -- | |
| Warranty Deed | $116,095 | Security Title Agency |
Mortgage History
| Date | Status | Loan Amount | Loan Type |
|---|---|---|---|
| Open | $100,000 | New Conventional | |
| Open | $216,015 | FHA | |
| Previous Owner | $158,000 | Unknown | |
| Previous Owner | $127,800 | New Conventional | |
| Previous Owner | $104,450 | New Conventional |
Property History
| Date | Event | Price | Change | Sq Ft Price |
|---|---|---|---|---|
| 07/16/2025 07/16/25 | Sold | $490,000 | +2.1% | $252 / Sq Ft |
| 06/09/2025 06/09/25 | Pending | -- | -- | -- |
| 06/06/2025 06/06/25 | For Sale | $480,000 | +118.2% | $247 / Sq Ft |
| 07/18/2013 07/18/13 | Sold | $220,000 | +2.4% | $113 / Sq Ft |
| 06/10/2013 06/10/13 | Pending | -- | -- | -- |
| 06/10/2013 06/10/13 | For Sale | $214,900 | 0.0% | $111 / Sq Ft |
| 05/24/2013 05/24/13 | Pending | -- | -- | -- |
| 05/20/2013 05/20/13 | For Sale | $214,900 | 0.0% | $111 / Sq Ft |
| 04/20/2012 04/20/12 | Rented | $1,350 | 0.0% | -- |
| 03/18/2012 03/18/12 | Under Contract | -- | -- | -- |
| 02/13/2012 02/13/12 | For Rent | $1,350 | -- | -- |
Tax History Compared to Growth
Tax History
| Year | Tax Paid | Tax Assessment Tax Assessment Total Assessment is a certain percentage of the fair market value that is determined by local assessors to be the total taxable value of land and additions on the property. | Land | Improvement |
|---|---|---|---|---|
| 2025 | $1,795 | $21,278 | -- | -- |
| 2024 | $1,754 | $20,265 | -- | -- |
| 2023 | $1,754 | $33,670 | $6,730 | $26,940 |
| 2022 | $1,738 | $26,310 | $5,260 | $21,050 |
| 2021 | $1,767 | $24,250 | $4,850 | $19,400 |
| 2020 | $1,706 | $22,660 | $4,530 | $18,130 |
| 2019 | $1,714 | $21,350 | $4,270 | $17,080 |
| 2018 | $1,651 | $19,450 | $3,890 | $15,560 |
| 2017 | $1,577 | $17,460 | $3,490 | $13,970 |
| 2016 | $1,552 | $18,170 | $3,630 | $14,540 |
| 2015 | $1,440 | $18,050 | $3,610 | $14,440 |
Agents Affiliated with this Home
-
Jeffrey Sibbach

Seller's Agent in 2025
Jeffrey Sibbach
eXp Realty
(602) 329-9732
20 in this area
769 Total Sales
-
Margaret Williams

Seller Co-Listing Agent in 2025
Margaret Williams
eXp Realty
(970) 376-5178
2 in this area
20 Total Sales
-
Andrea Crouch

Buyer's Agent in 2025
Andrea Crouch
eXp Realty
(602) 320-2780
8 in this area
238 Total Sales
-
Aurien Preiss

Seller's Agent in 2013
Aurien Preiss
HomeSmart
(480) 229-2006
1 in this area
34 Total Sales
-
Chris Vodegel
C
Buyer's Agent in 2013
Chris Vodegel
DPR Realty
2 Total Sales
-
A
Buyer's Agent in 2012
Aurien GRI
Coldwell Banker Success Realty
Map
Source: Arizona Regional Multiple Listing Service (ARMLS)
MLS Number: 4939852
APN: 208-10-062
- 17424 N 1st Ave
- 17432 N 2nd Ave
- 2 E Muriel Dr
- 122 E Campo Bello Dr
- 116 E Helena Dr
- 33 E Libby St
- 316 W Anderson Ave
- 143 W Michelle Dr
- 503 W Helena Dr
- 222 E Danbury Rd
- 16820 N 1st Ave Unit 33
- 314 E Campo Bello Dr
- 16818 N Canterbury Dr Unit 56
- 143 W Michigan Ave
- 17802 N 4th Place
- 16812 N 2nd Ln Unit 246
- 509 W Villa Rita Dr
- 402 E Charleston Ave
- 16804 N 2nd Dr Unit 156
- 16622 N 2nd Dr Unit 182
