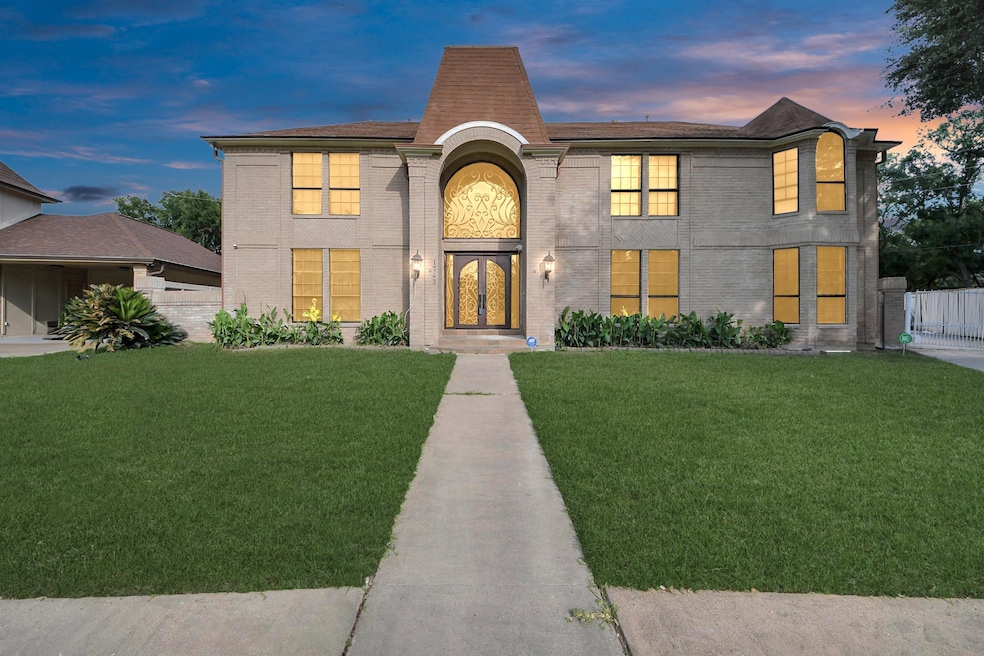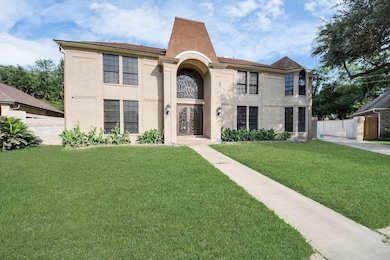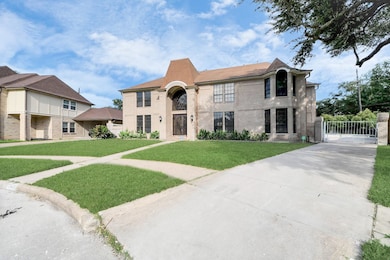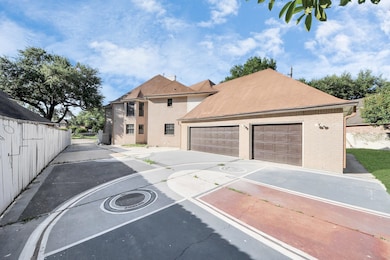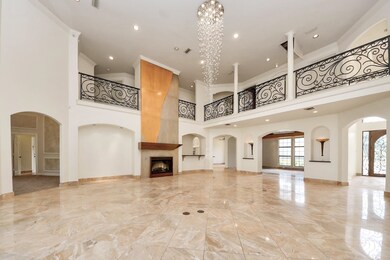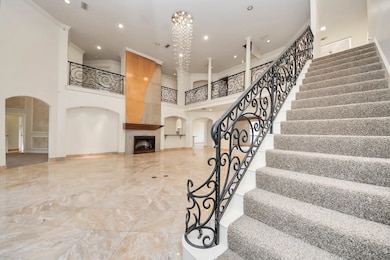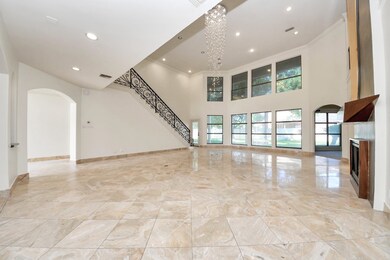
1743 Randons Point Dr Sugar Land, TX 77478
Sugar Creek NeighborhoodEstimated payment $7,293/month
Highlights
- Dual Staircase
- Contemporary Architecture
- Game Room
- Highlands Elementary School Rated A
- 2 Fireplaces
- Community Pool
About This Home
This stunning 5-bedroom, 5 full and 2 half-bath home blends luxury, comfort, and convenience. Recently renovated throughout, it features soaring ceilings, abundant natural light, and high-end finishes. The grand entry showcases iron double doors and a sweeping staircase. Enjoy formal dining, a private study, and a spacious family room with a marble-tiled fireplace and wet bar. The gourmet island kitchen offers upgraded appliances, a new gas range, and custom cabinetry. Primary suite downstairs includes multiple walk-in closets and a fully remodeled bath with Quartz Calacatta counters, new flooring, a walk-in shower, & a freestanding tub. Upstairs, find a media room and oversized bedrooms with en-suites and large closets. A secondary suite provides bonus storage space. With new carpet, paint, updated bathrooms &bmodern fixtures, this home is truly move-in ready. A 3-car garage, extended driveway, and covered patio complete the package. Located near trails, shopping, and major freeways.
Home Details
Home Type
- Single Family
Est. Annual Taxes
- $17,129
Year Built
- Built in 1987
Lot Details
- 0.36 Acre Lot
- Cul-De-Sac
HOA Fees
- $50 Monthly HOA Fees
Parking
- 3 Car Attached Garage
Home Design
- Contemporary Architecture
- Traditional Architecture
- Brick Exterior Construction
- Slab Foundation
- Composition Roof
- Wood Siding
Interior Spaces
- 6,418 Sq Ft Home
- 2-Story Property
- Dual Staircase
- Ceiling Fan
- 2 Fireplaces
- Family Room
- Living Room
- Dining Room
- Home Office
- Game Room
Kitchen
- <<doubleOvenToken>>
- Gas Range
- <<microwave>>
- Dishwasher
- Kitchen Island
- Disposal
Bedrooms and Bathrooms
- 5 Bedrooms
Accessible Home Design
- Handicap Accessible
Schools
- Highlands Elementary School
- Dulles Middle School
- Dulles High School
Utilities
- Central Heating and Cooling System
- Heating System Uses Gas
Community Details
Overview
- Montage Community Service Association, Phone Number (281) 232-7659
- Sugarwood R/P Sec 2 Subdivision
Recreation
- Community Pool
Map
Home Values in the Area
Average Home Value in this Area
Tax History
| Year | Tax Paid | Tax Assessment Tax Assessment Total Assessment is a certain percentage of the fair market value that is determined by local assessors to be the total taxable value of land and additions on the property. | Land | Improvement |
|---|---|---|---|---|
| 2023 | $17,129 | $994,914 | $62,500 | $932,414 |
| 2022 | $14,843 | $789,700 | $0 | $868,470 |
| 2021 | $15,495 | $717,910 | $62,500 | $655,410 |
| 2020 | $15,186 | $696,970 | $62,500 | $634,470 |
| 2019 | $14,235 | $633,610 | $62,500 | $571,110 |
| 2018 | $15,237 | $687,070 | $62,500 | $624,570 |
| 2017 | $15,585 | $696,800 | $62,500 | $634,300 |
| 2016 | $14,168 | $633,450 | $62,500 | $570,950 |
| 2015 | $11,294 | $575,860 | $62,500 | $513,360 |
| 2014 | $10,424 | $523,510 | $62,500 | $461,010 |
Property History
| Date | Event | Price | Change | Sq Ft Price |
|---|---|---|---|---|
| 07/02/2025 07/02/25 | For Sale | $1,050,000 | 0.0% | $164 / Sq Ft |
| 02/16/2024 02/16/24 | Rented | $4,500 | 0.0% | -- |
| 02/15/2024 02/15/24 | Under Contract | -- | -- | -- |
| 01/31/2024 01/31/24 | For Rent | $4,500 | 0.0% | -- |
| 05/06/2022 05/06/22 | Sold | -- | -- | -- |
| 03/31/2022 03/31/22 | Pending | -- | -- | -- |
| 02/16/2022 02/16/22 | For Sale | $868,880 | -- | $135 / Sq Ft |
Purchase History
| Date | Type | Sale Price | Title Company |
|---|---|---|---|
| Warranty Deed | -- | Stewart Title |
Mortgage History
| Date | Status | Loan Amount | Loan Type |
|---|---|---|---|
| Open | $397,500 | Stand Alone First | |
| Closed | $417,000 | Credit Line Revolving | |
| Closed | $278,600 | Unknown | |
| Closed | $273,600 | Purchase Money Mortgage |
Similar Homes in Sugar Land, TX
Source: Houston Association of REALTORS®
MLS Number: 46927160
APN: 7700-02-003-0050-907
- 1709 Coles Farm Dr
- 3202 The Highlands Dr
- 1267 Creekford Cir
- 3031 The Highlands Dr
- 3522 Pecan Point Dr
- 2019 Teakwood Place
- 2027 Richland Ct
- 102 Blancroft Ct
- 3222 Serene Oak Dr
- 2926 Deer Creek Dr
- 4106 Alice Dr
- 1255 Sugar Creek Blvd
- 3402 Haywood Ct
- 1735 Hodge Lake Ln
- 3455 Summer Bay Dr
- 1826 Cheyenne River Cir
- 203 Laurel Springs Ct
- 2103 Steamboat Run
- 2011 Echo Ridge
- 87 Crestwood Cir
- 3522 Pecan Point Dr
- 1231 Creekford Cir
- 3534 Woodmere Ln
- 3107 Waters View Dr
- 1711 S Medio River Cir
- 2727 Raintree Dr
- 2222 Settlers Way Blvd
- 2034 Creek Valley Ln
- 2107 Creekshire Dr
- 2631 Ferry Landing
- 4423 Canadian River Dr
- 2302 Plantation Bend Dr
- 2603 Quarry Hill Rd
- 2339 Plantation Bend Dr
- 2531 Planters Row
- 2530 Long Reach Dr
- 1414 N Yegua River Cir
- 2223 Sentinal Oaks St
- 3010 Flintwood Dr
- 2434 Planters Row
