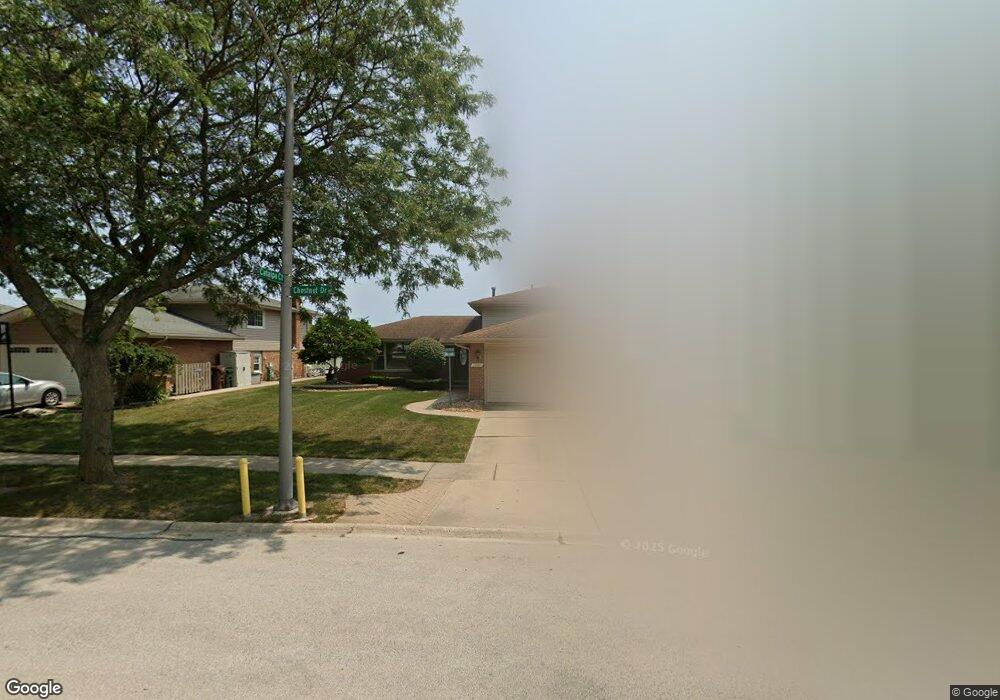17431 Chestnut Dr Tinley Park, IL 60487
Central Tinley Park NeighborhoodEstimated Value: $351,450 - $384,000
3
Beds
2
Baths
1,281
Sq Ft
$291/Sq Ft
Est. Value
About This Home
This home is located at 17431 Chestnut Dr, Tinley Park, IL 60487 and is currently estimated at $372,863, approximately $291 per square foot. 17431 Chestnut Dr is a home located in Cook County with nearby schools including Christa Mcauliffe School, Prairie View Middle School, and Victor J Andrew High School.
Ownership History
Date
Name
Owned For
Owner Type
Purchase Details
Closed on
Sep 17, 2024
Sold by
Vandyke John H and Vandyke Eula Sybil
Bought by
John H Van Dyke Living Trust and Eula Sybil Van Dyke Living Trust
Current Estimated Value
Purchase Details
Closed on
Jul 27, 1995
Sold by
Steinke Annette M and Plucinski Annette M
Bought by
Vandyke John H and Vandyke Eula Sybil
Home Financials for this Owner
Home Financials are based on the most recent Mortgage that was taken out on this home.
Original Mortgage
$136,900
Interest Rate
7.05%
Create a Home Valuation Report for This Property
The Home Valuation Report is an in-depth analysis detailing your home's value as well as a comparison with similar homes in the area
Home Values in the Area
Average Home Value in this Area
Purchase History
| Date | Buyer | Sale Price | Title Company |
|---|---|---|---|
| John H Van Dyke Living Trust | -- | None Listed On Document | |
| Vandyke John H | $157,000 | Attorneys Title Guaranty Fun |
Source: Public Records
Mortgage History
| Date | Status | Borrower | Loan Amount |
|---|---|---|---|
| Previous Owner | Vandyke John H | $136,900 |
Source: Public Records
Tax History Compared to Growth
Tax History
| Year | Tax Paid | Tax Assessment Tax Assessment Total Assessment is a certain percentage of the fair market value that is determined by local assessors to be the total taxable value of land and additions on the property. | Land | Improvement |
|---|---|---|---|---|
| 2024 | $7,409 | $30,000 | $4,851 | $25,149 |
| 2023 | $5,907 | $30,000 | $4,851 | $25,149 |
| 2022 | $5,907 | $19,990 | $4,219 | $15,771 |
| 2021 | $5,748 | $19,988 | $4,218 | $15,770 |
| 2020 | $5,675 | $19,988 | $4,218 | $15,770 |
| 2019 | $6,084 | $22,188 | $3,796 | $18,392 |
| 2018 | $5,952 | $22,188 | $3,796 | $18,392 |
| 2017 | $5,812 | $22,188 | $3,796 | $18,392 |
| 2016 | $5,543 | $19,186 | $3,374 | $15,812 |
| 2015 | $5,442 | $19,186 | $3,374 | $15,812 |
| 2014 | $5,413 | $19,186 | $3,374 | $15,812 |
| 2013 | $5,178 | $19,773 | $3,374 | $16,399 |
Source: Public Records
Map
Nearby Homes
- 17230 Shetland Dr
- 17324 Humber Ln
- 17533 Pecan Ln
- Fremont Plan at Radcliffe Place
- Calysta Plan at Radcliffe Place
- Danbury Plan at Radcliffe Place
- Briarcliffe Plan at Radcliffe Place
- Eden Plan at Radcliffe Place
- Amberwood Plan at Radcliffe Place
- 9201 175th St
- 17631 Dover Ct
- 8543 Carriage Ln
- 8548 Bethany Ln
- 9260 Windsor Pkwy Unit 80
- 9280 Windsor Pkwy Unit 92
- 16950 90th Ave
- 17224 Briar Dr
- 17155 Kamp Ct Unit 9
- 8721 W 169th St
- 8750 W 169th St
- 17425 Chestnut Dr
- 17437 Chestnut Dr
- 17419 Chestnut Dr
- 17443 Chestnut Dr
- 8909 Catalpa Ct
- 8908 Catalpa Ct
- 17413 Chestnut Dr
- 17449 Chestnut Dr
- 17407 Chestnut Dr
- 17444 Chestnut Dr
- 8914 Catalpa Ct
- 8915 Catalpa Ct
- 8915 Chestnut Dr
- 8901 174th St
- 8920 Chestnut Dr
- 8909 174th St
- 8921 Catalpa Ct
- 17401 Chestnut Dr
- 8921 Chestnut Dr
- 8920 Catalpa Ct
