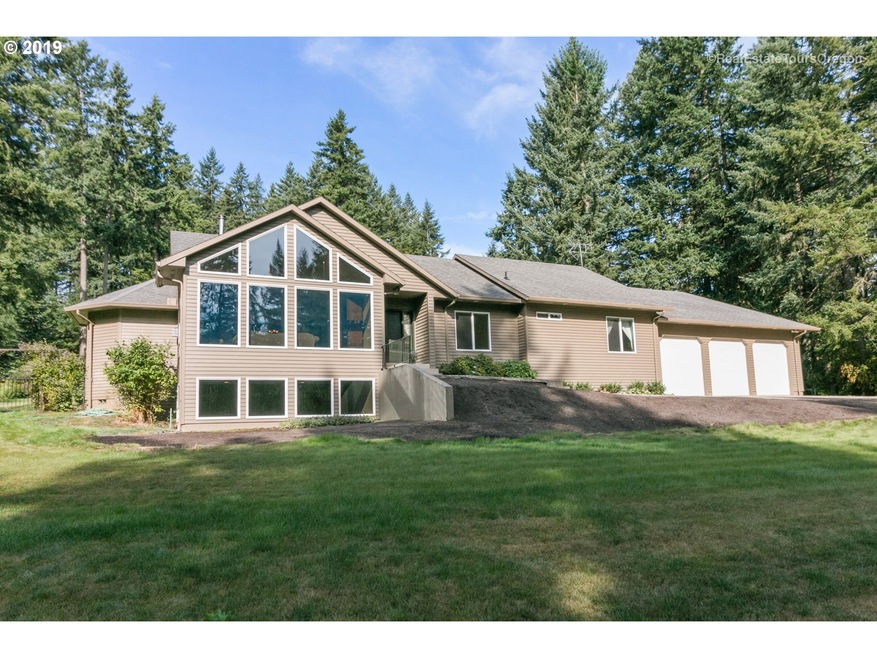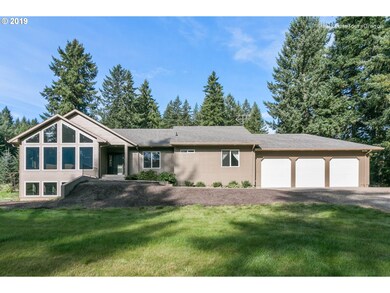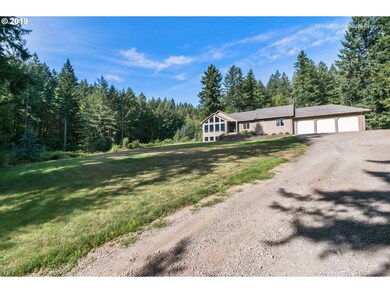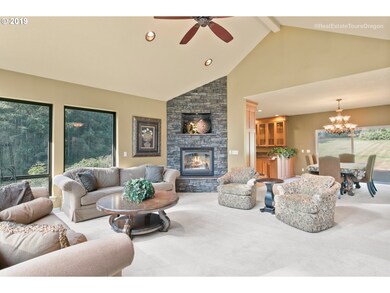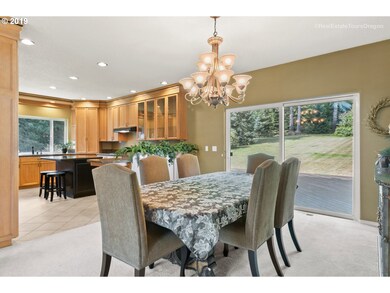
$550,000
- 3 Beds
- 1.5 Baths
- 1,584 Sq Ft
- 20151 S Henrici Rd
- Oregon City, OR
Welcome to your secluded sanctuary in Gerber Woods! On nearly half an acre and surrounded by lush, mature trees, this beautifully renovated 2-story home offers peaceful privacy with modern style and comfort. Fully updated in the last two years, including a new A/C and forced air unit, new energy efficient windows throughout and all modern light fixtures, this 3-bedroom, 1.5-bath home blends
Nick Shivers Keller Williams PDX Central
