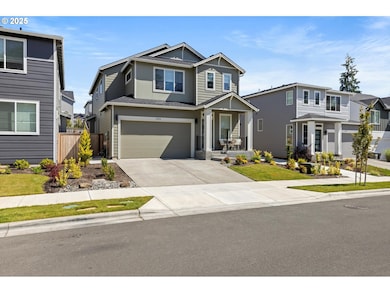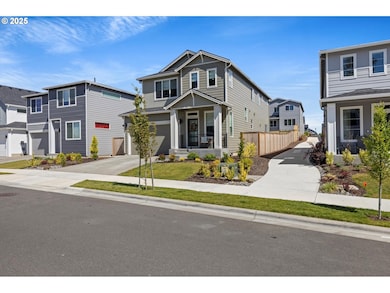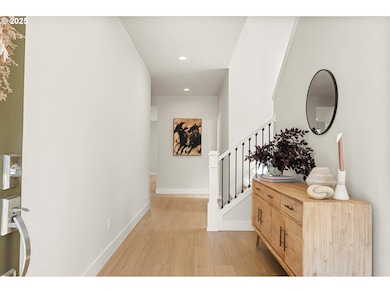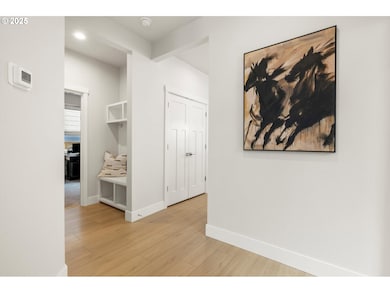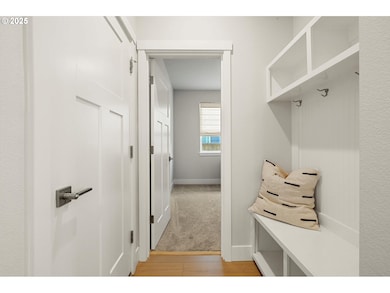
$714,950
- 3 Beds
- 2.5 Baths
- 2,230 Sq Ft
- 17344 SW Wapato Island Dr
- Unit 27
- Sherwood, OR
MOVE IN READY! Putting the final touches on. Ask site agent for details on available concessions for move in ready homes. Gorgeous greenspace lot! Lot 27 at Riverside at Cedar Creek is 2230 sq ft with 3 bedrooms up with loft/4th bedroom. Fabulous craftsman style exterior. Great room layout with cozy gas fireplace, decorative mantle, tall ceilings and lots of windows - all overlooking stunning
Kelly Asmus Berkshire Hathaway HomeServices NW Real Estate

