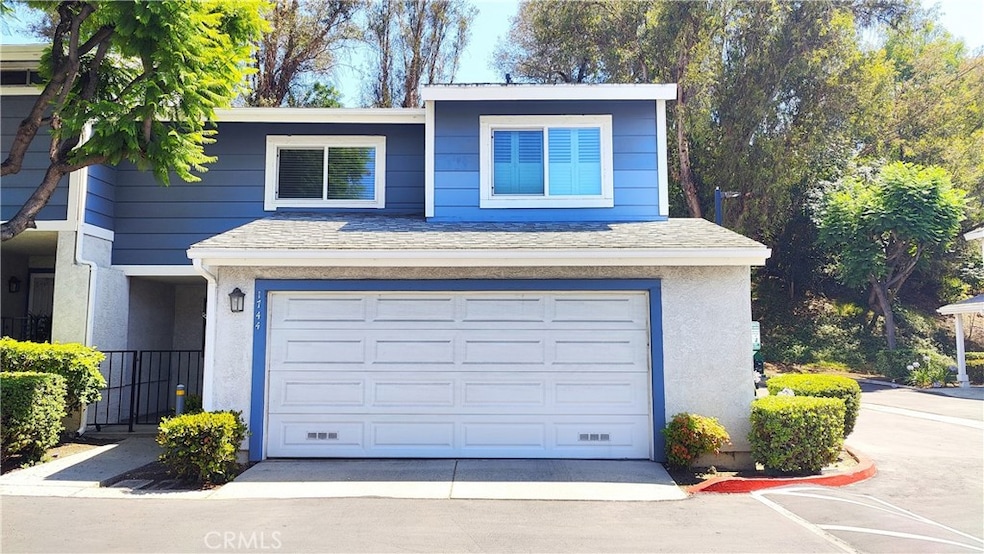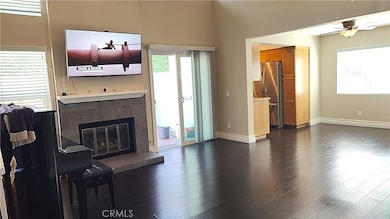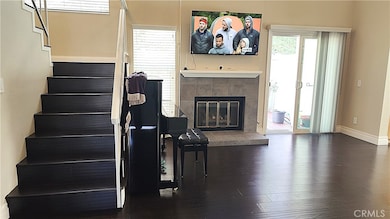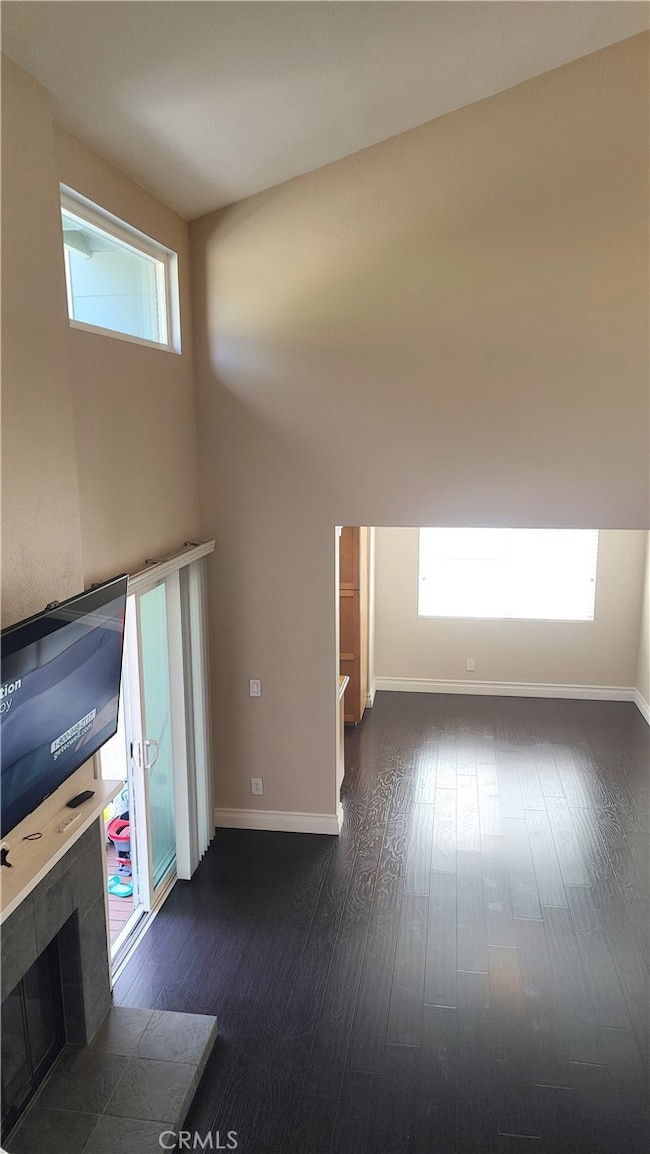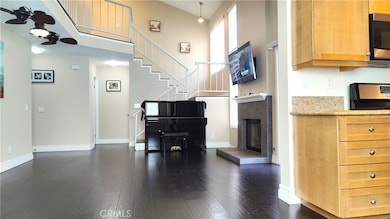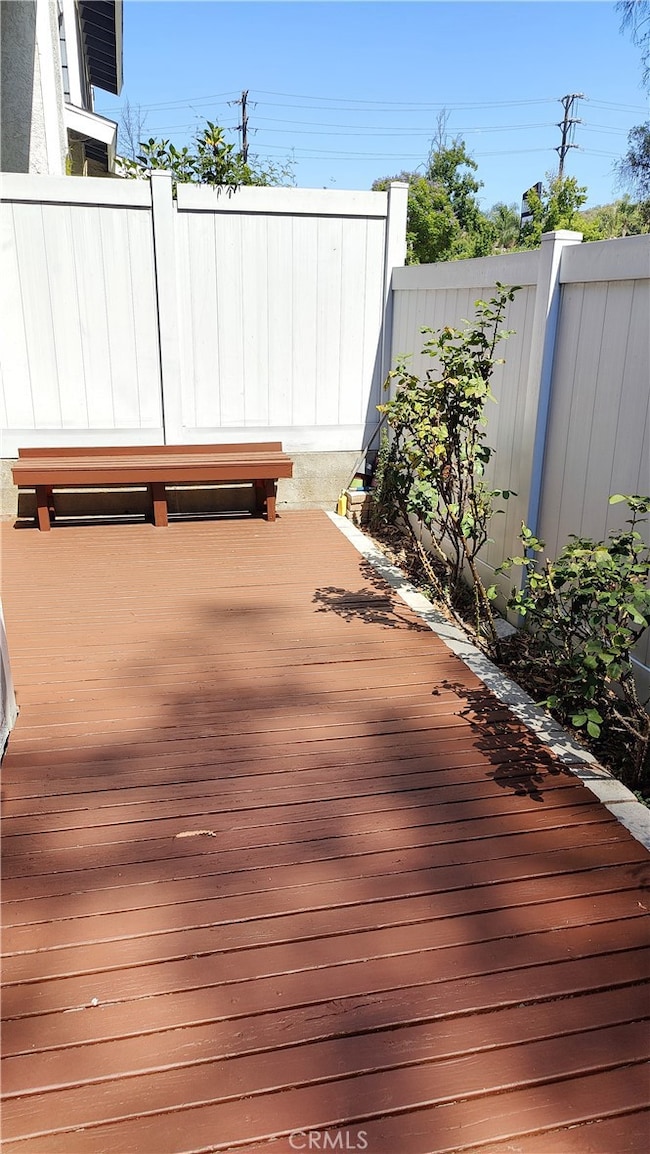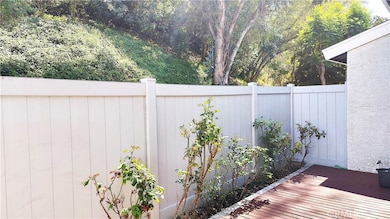1744 Stratford Unit 136 West Covina, CA 91791
Highlights
- 2.07 Acre Lot
- View of Hills
- Community Pool
- Merced Elementary School Rated A-
- Wood Flooring
- 2 Car Attached Garage
About This Home
Extremely well maintained townhouse with 2 bed 2.5 Bathroom in a well maintained gated community with swimming pool, basketball court. Walking distance to restaurants, super markets, retail stores like Target, Home Depot, Starbucks, etc. As you enter the house with high ceiling is a good size living room and dining area and kitchen with a half bathroom and Storage closet. Kitchen comes with dishwasher, refrigerator, stove. Downstairs and upstairs flooring is black engineer wood for easy cleaning, except one master bedroom with carpet flooring. There is 2 car attached garage with washer and dryer for tenant to use. Upstairs is a good size master bedroom with closet and bathroom with shower, and another bedroom with its own bathroom with tub shower. House has central AC/Heat along with ceiling fan in the living room, dining room, and the 2 bedrooms. Backyard is wood porch with some roses and view of the hill, so no houses behind this house. House is corner lot and only share one common wall with the neighbor. Located in quiet part of the community with lots of parking spaces for visitors and overnight parking with parking permit. Ready for move in!
Listing Agent
GRAND CITY REALTY, INC. Brokerage Phone: 626-271-2400 License #01764488 Listed on: 07/06/2025
Townhouse Details
Home Type
- Townhome
Est. Annual Taxes
- $5,028
Year Built
- Built in 1987
Parking
- 2 Car Attached Garage
Interior Spaces
- 1,268 Sq Ft Home
- 2-Story Property
- Formal Entry
- Living Room with Fireplace
- Views of Hills
Flooring
- Wood
- Vinyl
Bedrooms and Bathrooms
- 2 Bedrooms
- All Upper Level Bedrooms
Laundry
- Laundry Room
- Laundry in Garage
Additional Features
- 1 Common Wall
- Urban Location
- Central Heating and Cooling System
Listing and Financial Details
- Security Deposit $2,900
- Rent includes association dues, trash collection
- 12-Month Minimum Lease Term
- Available 7/6/25
- Tax Lot 6
- Tax Tract Number 40799
- Assessor Parcel Number 8740017211
Community Details
Overview
- Property has a Home Owners Association
- 204 Units
Recreation
- Community Pool
- Park
- Dog Park
Pet Policy
- Pet Deposit $300
- Breed Restrictions
Map
Source: California Regional Multiple Listing Service (CRMLS)
MLS Number: WS25151079
APN: 8740-017-211
- 1495 Mccabe Way
- 1694 Bridgeport Unit 99
- 1665 Bridgeport
- 1817 Borrego Dr
- 1635 Park Vista Way
- 1911 E Calico Dr
- 1910 E Calico Dr
- 1902 E Greenville Dr
- 1408 Queen Summit Dr
- 2017 E Michelle St
- 1916 Rawhide Dr Unit 49
- 1510 E Newcrest Dr
- 1515 S Westridge Rd
- 1318 E Maplegrove St
- 1501 S Alpine Dr
- 1522 1522 Lahaina St
- 1003 S Rodilee Ave
- 1743 Aspen Village Way
- 16645 Holton St
- 1428 Kauai St
- 1800 E Aroma Dr
- 1320 S Fleetwell Ave
- 2001 E Aroma Dr
- 2115 E Aroma Dr
- 1840 S Nelson St
- 1429 E Merced Ave
- 16709 Dubesor St
- 1348 S Hidden Valley Dr
- 2110 E Thackery St
- 809 S Cajon Ave
- 1331 Parkside Dr
- 2127 Eveningside Dr
- 2100 S Lark Ellen Ave
- 712 S Fernwood St
- 2547 E Temple Ave
- 1733 E Natalie Ave Unit 4
- 1901 E Amar Rd
- 317 S Lark Ellen Ave
- 2600 S Azusa Ave
- 1916 E Lainie St
