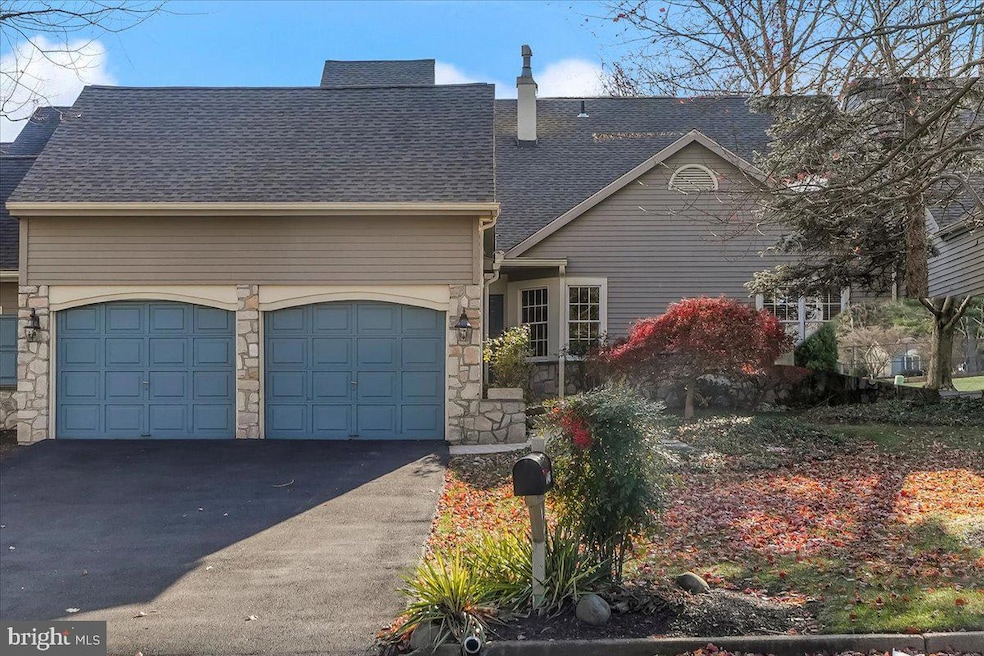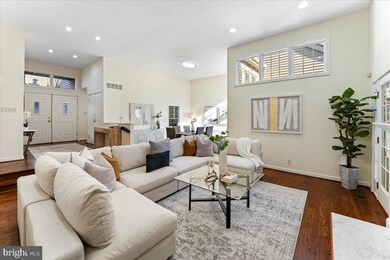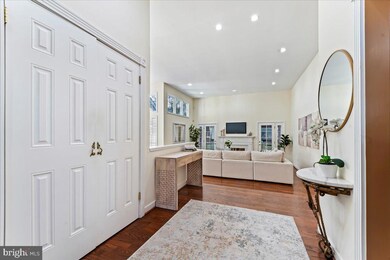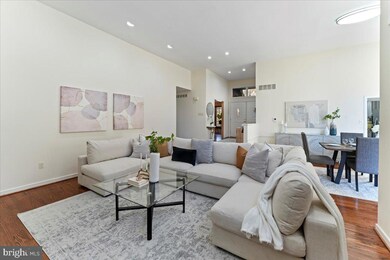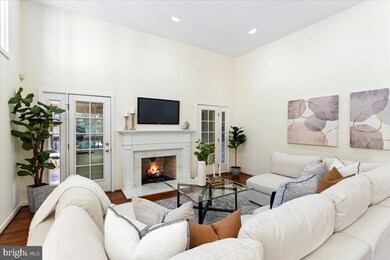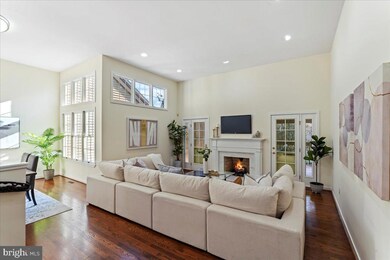
1745 Oak Hill Dr Huntingdon Valley, PA 19006
Rydal NeighborhoodHighlights
- Open Floorplan
- Contemporary Architecture
- Main Floor Bedroom
- Rydal East School Rated A
- Wood Flooring
- <<bathWSpaHydroMassageTubToken>>
About This Home
As of January 2025Welcome to 1745 Oak Hill Drive, an exquisite 3-bedroom, 3.5-bath townhome nestled within the prestigious Tall Trees Community of Huntingdon Valley. This elegant interior row home blends modern design with timeless sophistication, offering a seamless transition between indoor comfort and outdoor serenity.
This stunning home features a gourmet kitchen that will delight any chef, boasting granite countertops, white cabinetry, and Viking stainless steel appliances. A convenient granite bar area adds to its entertaining appeal that opens to the dining room. The open-concept layout is flooded with natural light, complemented by high ceilings and an abundance of windows.
The inviting great room is the perfect place to gather, centered around a cozy gas fireplace. This room is captivating with high ceilings and doors that lead to the private oasis deck. To the right of the foyer is the living room with wood built-ins, another place to enjoy and entertain.
The primary bedroom, conveniently located on the main level, is equipped with natural light, high ceilings, a spacious walk-in closet, and an ensuite bathroom, creating a luxurious personal retreat. This room also offers direct access to the fabulous rear deck.
The first level provides one additional bedroom and a wonderful bathroom, making it an ideal space for guests or family members. Additionally, a third bedroom and ensuite bathroom are on the second level.
This home also includes a 2-car attached garage with direct access to the kitchen and laundry room adding simple and easy living. Recent updates, such as a new shingle roof (July 2021) and a freshly paved driveway (October 2022), enhance the property’s long-term value and appeal. Furthermore, The private rear deck offers a serene space to unwind or entertain, overlooking the community's lush surroundings.
Tall Trees residents can enjoy the pleasure of social opportunities and join friendly neighbors in various ways. This community includes tennis courts, a basketball court, a book club, a movie club, and periodic community socials, inviting an active and lively lifestyle.
Located in the Abington School District, this home is just moments from major highways, train stations, Pennypack Trail, and a variety of wonderful dining, shopping, and recreation options.
Discover a lifestyle of luxury, sophistication, and unparalleled convenience at 1745 Oak Hill Drive. Don’t miss the chance to call this exceptional home yours!
NOTE: The Abington Township Tax Office has confirmed that as of January 1, 2025, the current taxes will be reduced to $10,814, including trash and sewer.
Townhouse Details
Home Type
- Townhome
Year Built
- Built in 1989
Lot Details
- Lot Dimensions are 117.00 x 0.00
- Property is in excellent condition
HOA Fees
- $485 Monthly HOA Fees
Parking
- 2 Car Direct Access Garage
- Front Facing Garage
- Driveway
- On-Street Parking
Home Design
- Contemporary Architecture
- Frame Construction
- Concrete Perimeter Foundation
Interior Spaces
- 2,694 Sq Ft Home
- Property has 2 Levels
- Open Floorplan
- Built-In Features
- Ceiling Fan
- Gas Fireplace
- Laundry on main level
- Unfinished Basement
Kitchen
- Breakfast Area or Nook
- Eat-In Kitchen
- Butlers Pantry
- <<selfCleaningOvenToken>>
- <<builtInMicrowave>>
- Dishwasher
- Kitchen Island
- Disposal
Flooring
- Wood
- Carpet
Bedrooms and Bathrooms
- Walk-In Closet
- <<bathWSpaHydroMassageTubToken>>
- Walk-in Shower
Utilities
- Forced Air Heating and Cooling System
- Natural Gas Water Heater
Listing and Financial Details
- Tax Lot 194
- Assessor Parcel Number 30-00-47550-408
Community Details
Overview
- Association fees include common area maintenance, lawn maintenance, snow removal
- Mid Atlantic HOA
- Tall Trees Subdivision
Recreation
- Tennis Courts
- Community Basketball Court
Pet Policy
- Pets Allowed
Ownership History
Purchase Details
Home Financials for this Owner
Home Financials are based on the most recent Mortgage that was taken out on this home.Purchase Details
Purchase Details
Purchase Details
Similar Homes in the area
Home Values in the Area
Average Home Value in this Area
Purchase History
| Date | Type | Sale Price | Title Company |
|---|---|---|---|
| Deed | $573,150 | H&H Settlement Services | |
| Deed | $573,150 | H&H Settlement Services | |
| Deed | $720,000 | None Available | |
| Deed | -- | -- | |
| Deed | $306,200 | -- |
Property History
| Date | Event | Price | Change | Sq Ft Price |
|---|---|---|---|---|
| 01/15/2025 01/15/25 | Sold | $573,150 | -1.2% | $213 / Sq Ft |
| 12/07/2024 12/07/24 | Pending | -- | -- | -- |
| 12/03/2024 12/03/24 | For Sale | $579,900 | -- | $215 / Sq Ft |
Tax History Compared to Growth
Tax History
| Year | Tax Paid | Tax Assessment Tax Assessment Total Assessment is a certain percentage of the fair market value that is determined by local assessors to be the total taxable value of land and additions on the property. | Land | Improvement |
|---|---|---|---|---|
| 2024 | $14,727 | $318,000 | -- | -- |
| 2023 | $14,112 | $318,000 | $0 | $0 |
| 2022 | $13,660 | $318,000 | $0 | $0 |
| 2021 | $12,924 | $318,000 | $0 | $0 |
| 2020 | $12,740 | $318,000 | $0 | $0 |
| 2019 | $12,740 | $318,000 | $0 | $0 |
| 2018 | $12,740 | $318,000 | $0 | $0 |
| 2017 | $12,364 | $318,000 | $0 | $0 |
| 2016 | $12,241 | $318,000 | $0 | $0 |
| 2015 | $11,506 | $318,000 | $0 | $0 |
| 2014 | $11,506 | $318,000 | $0 | $0 |
Agents Affiliated with this Home
-
Jill Stein

Seller's Agent in 2025
Jill Stein
Compass RE
(215) 768-2573
6 in this area
51 Total Sales
Map
Source: Bright MLS
MLS Number: PAMC2124104
APN: 30-00-47550-408
- 1760 Oak Hill Dr
- 1680 Huntingdon Pike Unit 129
- 1680 Huntingdon Pike Unit 224
- 1450 Stephen Rd
- 297 Moreland Rd
- 1369 Michael Rd
- 1375 Meetinghouse Rd Unit 87
- 1363 Glenbrook Rd
- 1426 Bryant Ln
- 1950 Valley Rd
- 1425 Lindsay Ln
- 528 Carson Terrace
- 250 Carson Terrace
- 506 Carson Terrace
- 326 Carson Terrace
- 423 Carson Terrace
- 429 Carson Terrace
- 312 Carson Terrace
- 1106 Herkness Dr
- 1221 Huntingdon Pike
