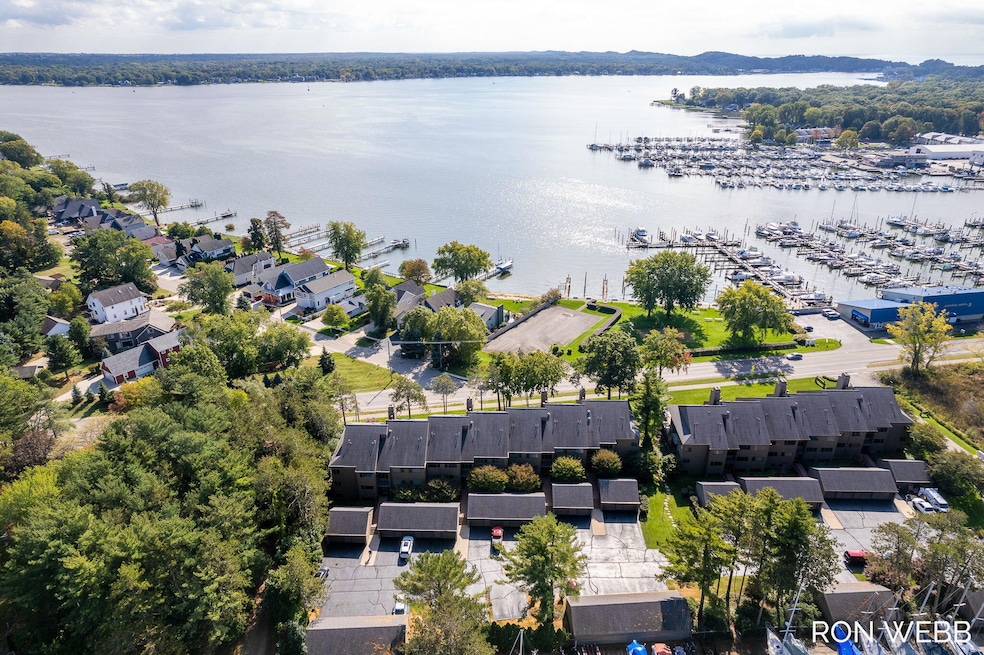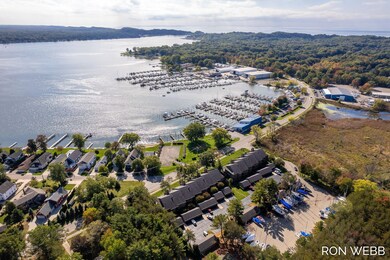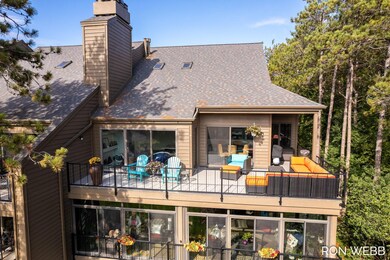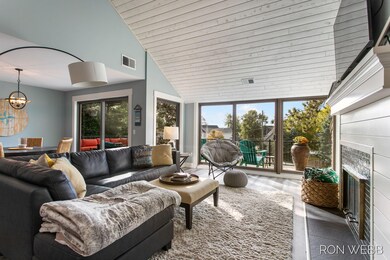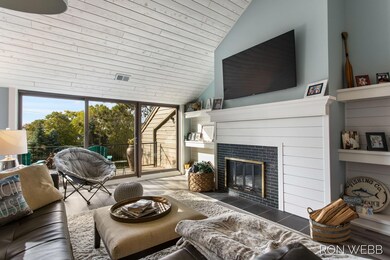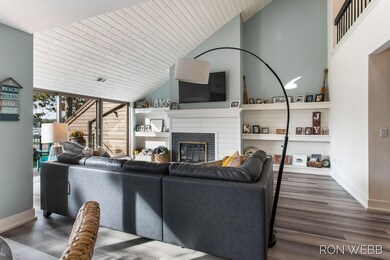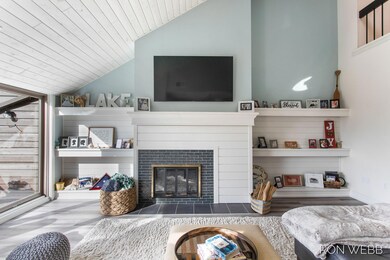
1745 Ottawa Beach Rd Holland, MI 49424
Highlights
- Water Views
- Water Access
- Wood Flooring
- Lakewood Elementary School Rated A
- Deck
- <<bathWithWhirlpoolToken>>
About This Home
As of August 2024Looking to enjoy life close to the Lake, Marina & Beach? Check out this updated condo perfect for a 2nd home or full time residence, located across the street from Anchorage Marina with views of Lake Macatawa & 1 1/2 miles to Mt. Pisgah, Ottawa Beach and beautiful Lake Michigan! This location is ideal for boaters, walkers & beach lovers. This is a top floor end unit offering an open concept with vaulted ceilings, updated kitchen with plenty of cabinets, large master suite with sliders to private porch. 2nd bedroom & 2 baths, large upstairs loft which is great for grandkids play area or additional sleeping space with storage access. If you stay for the winter, enjoy the cozy living room space with a fireplace. I know you'll love the location! List of updates in the past 4 1/2 years: New luxury vinyl flooring and tile, Kitchen cabinets & bath vanities with granite countertops & backsplash, stainless steel appliances, new sinks, faucets and toilets, new paint, new furnace, water heater & central air, window and door trim throughout, lighting, added shiplap & board & batten walls, built in shelves around fireplace, new slider and epoxy on both patios.
Property Details
Home Type
- Condominium
Est. Annual Taxes
- $6,398
Year Built
- Built in 1981
Lot Details
- End Unit
- Shrub
- Sprinkler System
HOA Fees
- $295 Monthly HOA Fees
Parking
- 1 Car Detached Garage
- Garage Door Opener
Home Design
- Slab Foundation
- Composition Roof
- Wood Siding
Interior Spaces
- 1,855 Sq Ft Home
- 2-Story Property
- Ceiling Fan
- Skylights
- Wood Burning Fireplace
- Living Room with Fireplace
- Water Views
Kitchen
- Range<<rangeHoodToken>>
- <<microwave>>
- Dishwasher
- Snack Bar or Counter
Flooring
- Wood
- Ceramic Tile
Bedrooms and Bathrooms
- 2 Main Level Bedrooms
- 2 Full Bathrooms
- <<bathWithWhirlpoolToken>>
Laundry
- Laundry on main level
- Dryer
- Washer
Outdoor Features
- Water Access
- Deck
- Patio
Utilities
- Forced Air Heating and Cooling System
- Heating System Uses Natural Gas
- Cable TV Available
Community Details
Overview
- Association fees include water, trash, snow removal, sewer, lawn/yard care
- Association Phone (616) 550-9393
Recreation
- Tennis Courts
Pet Policy
- Pets Allowed
Ownership History
Purchase Details
Home Financials for this Owner
Home Financials are based on the most recent Mortgage that was taken out on this home.Purchase Details
Home Financials for this Owner
Home Financials are based on the most recent Mortgage that was taken out on this home.Purchase Details
Home Financials for this Owner
Home Financials are based on the most recent Mortgage that was taken out on this home.Similar Homes in Holland, MI
Home Values in the Area
Average Home Value in this Area
Purchase History
| Date | Type | Sale Price | Title Company |
|---|---|---|---|
| Warranty Deed | -- | Lakeshore Title | |
| Warranty Deed | $335,000 | Chicago Title Of Mi Inc | |
| Interfamily Deed Transfer | -- | Attorney |
Mortgage History
| Date | Status | Loan Amount | Loan Type |
|---|---|---|---|
| Previous Owner | $306,500 | New Conventional | |
| Previous Owner | $318,200 | New Conventional |
Property History
| Date | Event | Price | Change | Sq Ft Price |
|---|---|---|---|---|
| 08/27/2024 08/27/24 | Sold | $550,000 | -5.2% | $296 / Sq Ft |
| 08/14/2024 08/14/24 | Pending | -- | -- | -- |
| 07/19/2024 07/19/24 | For Sale | $579,900 | +128.3% | $313 / Sq Ft |
| 09/30/2016 09/30/16 | Sold | $254,000 | -2.3% | $174 / Sq Ft |
| 08/09/2016 08/09/16 | Pending | -- | -- | -- |
| 04/18/2016 04/18/16 | For Sale | $260,000 | +8.3% | $179 / Sq Ft |
| 04/17/2015 04/17/15 | Sold | $240,000 | -7.7% | $165 / Sq Ft |
| 03/17/2015 03/17/15 | Pending | -- | -- | -- |
| 03/13/2015 03/13/15 | For Sale | $259,900 | +19.5% | $179 / Sq Ft |
| 03/15/2013 03/15/13 | Sold | $217,500 | -9.3% | $149 / Sq Ft |
| 03/04/2013 03/04/13 | Pending | -- | -- | -- |
| 10/04/2011 10/04/11 | For Sale | $239,900 | -- | $165 / Sq Ft |
Tax History Compared to Growth
Tax History
| Year | Tax Paid | Tax Assessment Tax Assessment Total Assessment is a certain percentage of the fair market value that is determined by local assessors to be the total taxable value of land and additions on the property. | Land | Improvement |
|---|---|---|---|---|
| 2025 | $6,656 | $225,200 | $0 | $0 |
| 2024 | $5,247 | $225,200 | $0 | $0 |
| 2023 | $5,063 | $216,300 | $0 | $0 |
| 2022 | $5,970 | $200,100 | $0 | $0 |
| 2021 | $5,871 | $195,700 | $0 | $0 |
| 2020 | $5,813 | $193,200 | $0 | $0 |
| 2019 | $3,704 | $175,600 | $0 | $0 |
| 2018 | $3,448 | $153,700 | $0 | $0 |
| 2017 | $3,392 | $153,700 | $0 | $0 |
| 2016 | $3,373 | $146,800 | $0 | $0 |
| 2015 | -- | $142,700 | $0 | $0 |
| 2014 | -- | $132,800 | $0 | $0 |
Agents Affiliated with this Home
-
Ron Webb

Seller's Agent in 2024
Ron Webb
Coldwell Banker Woodland Schmidt
(616) 291-2782
19 in this area
209 Total Sales
-
Beth Foley

Seller's Agent in 2016
Beth Foley
Shores of Michigan Real Estate LLC
(616) 405-3464
13 in this area
34 Total Sales
-
Heather Conley
H
Buyer's Agent in 2016
Heather Conley
CENTURY 21 Affiliated
(269) 599-9193
88 Total Sales
Map
Source: Southwestern Michigan Association of REALTORS®
MLS Number: 24037245
APN: 70-15-27-250-039
- 1763 Ottawa Beach Rd Unit 4
- 1669 Waukazoo Dr
- 1736 Washington St
- 123 Wood Ave
- 2004 Basin Ct
- 170 Wood Ave
- 2103 Woodlark Dr
- 2033 Ottawa Beach Rd
- 2063 Ottawa Beach Rd
- 2057 Lake St Unit 6D
- 270 Silver Ridge Dr
- 94 Cheyenne Ave
- 245 Greenwood Dr
- 1375 Waukazoo Dr
- 1632 Red Stem Dr
- 1579 Red Stem Dr
- 313 Greenwood Ave
- 401 Erin Isle Ct
- 1220 Oakhampton Rd
- 2333 Eagle Dr
