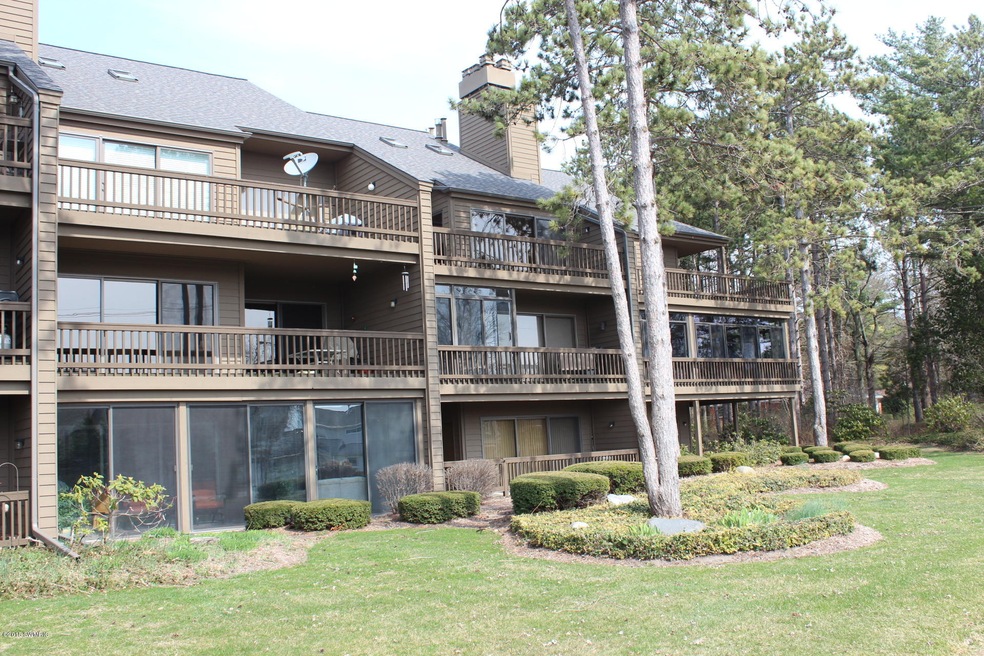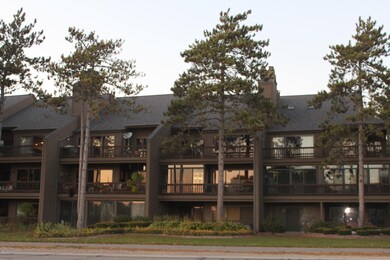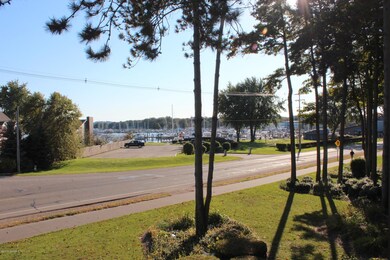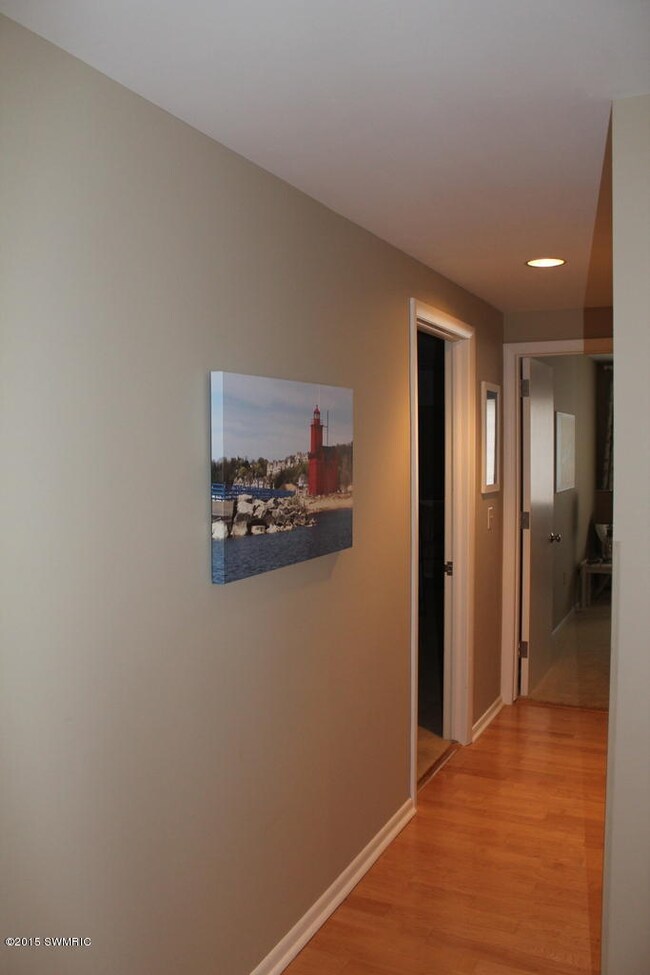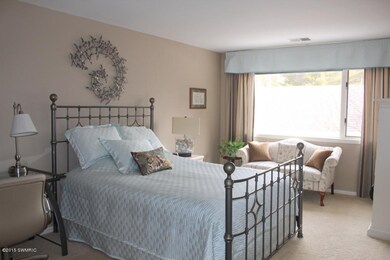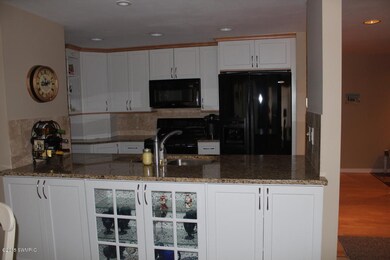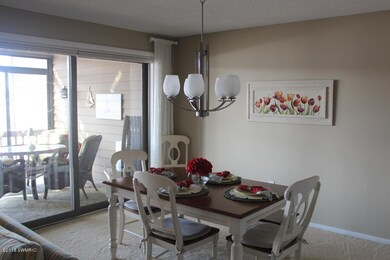
1745 Ottawa Beach Rd Holland, MI 49424
Highlights
- Water Views
- Deck
- Traditional Architecture
- Lakewood Elementary School Rated A
- Recreation Room
- Wood Flooring
About This Home
As of August 2024Anchorage condo that is like new with unobstructed views of Lake Macatawa and across from Anchorage Marina. This 2 bedroom, 2 bath condo has been completely renovatedaround 2008-2009, including an expanded kitchen with new cabinets, granite and lightly used appliances, new hardware, hard surface in the baths, air conditioner was replaced in 2009, carpet, built out fireplace with granite hearth plus a 4-season room that has new double pane windows with an electric heater to take the chill off on those cool days. Close to the Marinas, parks and bike paths this unit is ready for you to start enjoying the lakes.
Last Agent to Sell the Property
Shores of Michigan Real Estate LLC License #6502408962 Listed on: 04/18/2016
Property Details
Home Type
- Condominium
Est. Annual Taxes
- $4,038
Year Built
- Built in 1981
HOA Fees
- $265 Monthly HOA Fees
Parking
- 1 Car Detached Garage
- Garage Door Opener
Home Design
- Traditional Architecture
- Composition Roof
- Wood Siding
Interior Spaces
- 1,456 Sq Ft Home
- 1-Story Property
- Gas Log Fireplace
- Low Emissivity Windows
- Insulated Windows
- Window Treatments
- Living Room with Fireplace
- Dining Area
- Recreation Room
- Sun or Florida Room
- Water Views
Kitchen
- <<OvenToken>>
- Range<<rangeHoodToken>>
- <<microwave>>
- Dishwasher
- Disposal
Flooring
- Wood
- Ceramic Tile
Bedrooms and Bathrooms
- 2 Main Level Bedrooms
- 2 Full Bathrooms
Laundry
- Laundry on main level
- Dryer
- Washer
Outdoor Features
- Deck
- Porch
Location
- Interior Unit
Utilities
- Humidifier
- Forced Air Heating and Cooling System
- Heating System Uses Natural Gas
- Natural Gas Water Heater
- Cable TV Available
Community Details
Overview
- Association fees include water, trash, snow removal, sewer, lawn/yard care
- $50 HOA Transfer Fee
- Anchorage Marina Residential Condominium Condos
Recreation
- Tennis Courts
Pet Policy
- Pets Allowed
Ownership History
Purchase Details
Home Financials for this Owner
Home Financials are based on the most recent Mortgage that was taken out on this home.Purchase Details
Home Financials for this Owner
Home Financials are based on the most recent Mortgage that was taken out on this home.Purchase Details
Home Financials for this Owner
Home Financials are based on the most recent Mortgage that was taken out on this home.Similar Homes in Holland, MI
Home Values in the Area
Average Home Value in this Area
Purchase History
| Date | Type | Sale Price | Title Company |
|---|---|---|---|
| Warranty Deed | -- | Lakeshore Title | |
| Warranty Deed | $335,000 | Chicago Title Of Mi Inc | |
| Interfamily Deed Transfer | -- | Attorney |
Mortgage History
| Date | Status | Loan Amount | Loan Type |
|---|---|---|---|
| Previous Owner | $306,500 | New Conventional | |
| Previous Owner | $318,200 | New Conventional |
Property History
| Date | Event | Price | Change | Sq Ft Price |
|---|---|---|---|---|
| 08/27/2024 08/27/24 | Sold | $550,000 | -5.2% | $296 / Sq Ft |
| 08/14/2024 08/14/24 | Pending | -- | -- | -- |
| 07/19/2024 07/19/24 | For Sale | $579,900 | +128.3% | $313 / Sq Ft |
| 09/30/2016 09/30/16 | Sold | $254,000 | -2.3% | $174 / Sq Ft |
| 08/09/2016 08/09/16 | Pending | -- | -- | -- |
| 04/18/2016 04/18/16 | For Sale | $260,000 | +8.3% | $179 / Sq Ft |
| 04/17/2015 04/17/15 | Sold | $240,000 | -7.7% | $165 / Sq Ft |
| 03/17/2015 03/17/15 | Pending | -- | -- | -- |
| 03/13/2015 03/13/15 | For Sale | $259,900 | +19.5% | $179 / Sq Ft |
| 03/15/2013 03/15/13 | Sold | $217,500 | -9.3% | $149 / Sq Ft |
| 03/04/2013 03/04/13 | Pending | -- | -- | -- |
| 10/04/2011 10/04/11 | For Sale | $239,900 | -- | $165 / Sq Ft |
Tax History Compared to Growth
Tax History
| Year | Tax Paid | Tax Assessment Tax Assessment Total Assessment is a certain percentage of the fair market value that is determined by local assessors to be the total taxable value of land and additions on the property. | Land | Improvement |
|---|---|---|---|---|
| 2025 | $6,656 | $225,200 | $0 | $0 |
| 2024 | $5,247 | $225,200 | $0 | $0 |
| 2023 | $5,063 | $216,300 | $0 | $0 |
| 2022 | $5,970 | $200,100 | $0 | $0 |
| 2021 | $5,871 | $195,700 | $0 | $0 |
| 2020 | $5,813 | $193,200 | $0 | $0 |
| 2019 | $3,704 | $175,600 | $0 | $0 |
| 2018 | $3,448 | $153,700 | $0 | $0 |
| 2017 | $3,392 | $153,700 | $0 | $0 |
| 2016 | $3,373 | $146,800 | $0 | $0 |
| 2015 | -- | $142,700 | $0 | $0 |
| 2014 | -- | $132,800 | $0 | $0 |
Agents Affiliated with this Home
-
Ron Webb

Seller's Agent in 2024
Ron Webb
Coldwell Banker Woodland Schmidt
(616) 291-2782
19 in this area
209 Total Sales
-
Beth Foley

Seller's Agent in 2016
Beth Foley
Shores of Michigan Real Estate LLC
(616) 405-3464
13 in this area
34 Total Sales
-
Heather Conley
H
Buyer's Agent in 2016
Heather Conley
CENTURY 21 Affiliated
(269) 599-9193
88 Total Sales
Map
Source: Southwestern Michigan Association of REALTORS®
MLS Number: 16017086
APN: 70-15-27-250-039
- 1763 Ottawa Beach Rd Unit 4
- 1669 Waukazoo Dr
- 1736 Washington St
- 123 Wood Ave
- 2004 Basin Ct
- 170 Wood Ave
- 2103 Woodlark Dr
- 2033 Ottawa Beach Rd
- 2063 Ottawa Beach Rd
- 2057 Lake St Unit 6D
- 270 Silver Ridge Dr
- 94 Cheyenne Ave
- 245 Greenwood Dr
- 1375 Waukazoo Dr
- 1632 Red Stem Dr
- 1579 Red Stem Dr
- 313 Greenwood Ave
- 401 Erin Isle Ct
- 1220 Oakhampton Rd
- 2333 Eagle Dr
