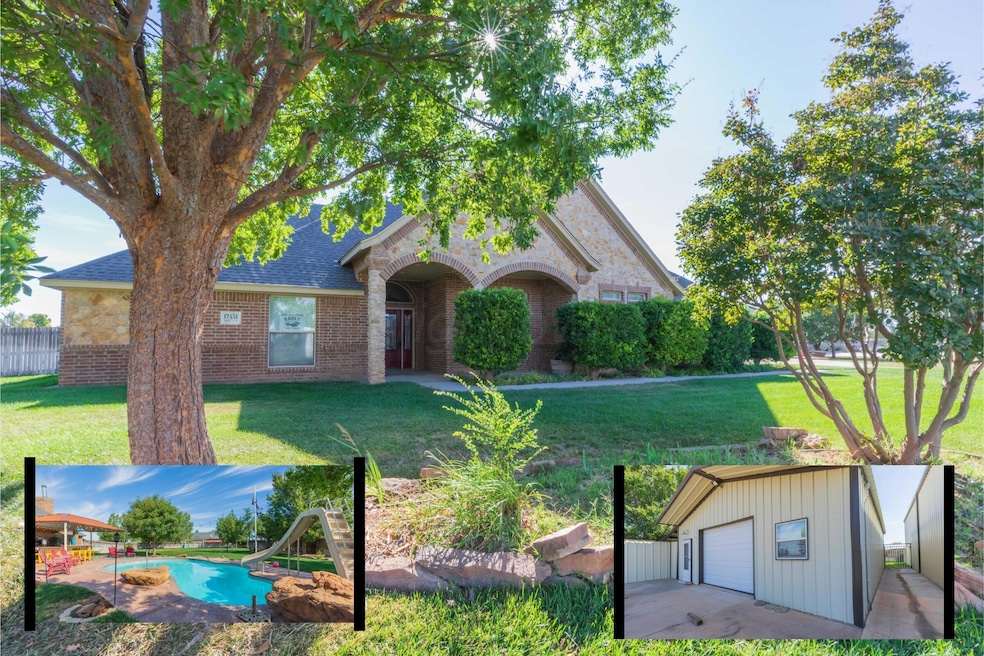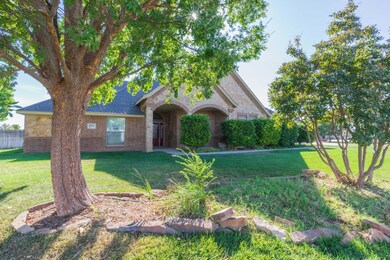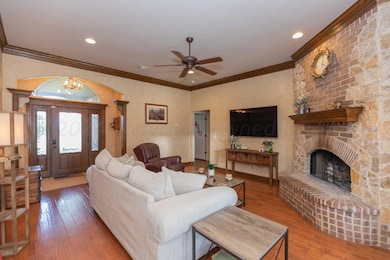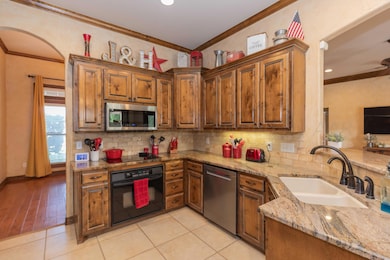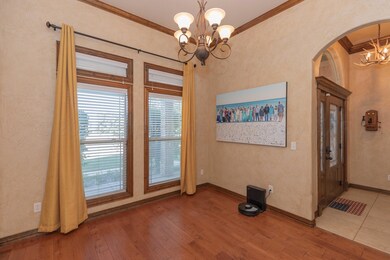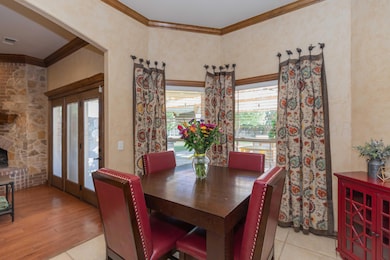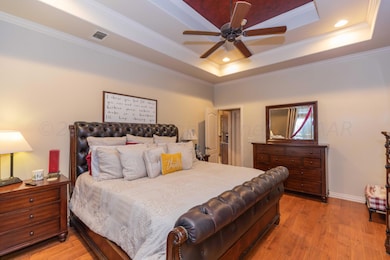
17451 Bobbye Ln Canyon, TX 79015
Estimated payment $4,466/month
Highlights
- Pool House
- RV Garage
- Great Room
- Canyon Intermediate School Rated A
- Traditional Architecture
- No HOA
About This Home
Country Oasis! This 4 bedroom, 4 bath, 3 stall garage home in Lake Ridge boasts an inground swimming pool, a party barn with theater room, and a shop large enough to park an RV! Gather for the holidays in the open living, dining, & kitchen areas. Living room has a beautiful wood burning fireplace, engineered wood flooring and a view to pool area. Main bedroom has a cake ceiling and ensuite with jetted tub, shower with bench, dbl vanities & walk in closet. Bedrooms 2 & 3 share a Jack & Jill bathroom. Huge second living room or 4th bedroom upstairs. Outside is a cozy patio, storm shelter and heated pool enclosed by a fenced backyard. Party barn has spray foam insulation, theater room, split HVAC and epoxy floor. Insulated 2nd shop has a 14' high door & 220 outlet. Dream property!
Home Details
Home Type
- Single Family
Est. Annual Taxes
- $7,125
Year Built
- Built in 2005
Lot Details
- 1.05 Acre Lot
- Lot Dimensions are 179' x 252'
- North Facing Home
- Wood Fence
- Sprinkler System
- Zoning described as 2000 - SW of Amarillo City Limits
Parking
- 3 Car Garage
- Side Facing Garage
- Garage Door Opener
- RV Garage
Home Design
- Traditional Architecture
- Brick Veneer
- Slab Foundation
- Wood Frame Construction
- Composition Roof
- Wood Siding
Interior Spaces
- 2,350 Sq Ft Home
- 2-Story Property
- Ceiling Fan
- Wood Burning Fireplace
- Great Room
- Living Room with Fireplace
- Breakfast Room
- Combination Kitchen and Dining Room
- Workshop
- Inside Utility
- Utility Room
- Surveillance System
Kitchen
- <<OvenToken>>
- Cooktop<<rangeHoodToken>>
- <<microwave>>
- Dishwasher
Bedrooms and Bathrooms
- 4 Bedrooms
Laundry
- Laundry in Utility Room
- Electric Dryer Hookup
Pool
- Pool House
- Heated In Ground Pool
Outdoor Features
- Separate Outdoor Workshop
- Outdoor Storage
Location
- Outside City Limits
Schools
- Spring Canyon Elementary School
- Canyon Intermed./Jr High Middle School
- Canyon High School
Utilities
- Forced Air Zoned Heating and Cooling System
- Heating System Uses Natural Gas
- Private Company Owned Well
- Well
- Septic Tank
- Septic System
Community Details
- No Home Owners Association
- Association Phone (806) 341-5454
Listing and Financial Details
- Exclusions: Wood stove in shop, signs
- Assessor Parcel Number 137973
Map
Home Values in the Area
Average Home Value in this Area
Tax History
| Year | Tax Paid | Tax Assessment Tax Assessment Total Assessment is a certain percentage of the fair market value that is determined by local assessors to be the total taxable value of land and additions on the property. | Land | Improvement |
|---|---|---|---|---|
| 2024 | $7,125 | $509,987 | $22,500 | $496,171 |
| 2023 | $5,437 | $489,993 | $22,500 | $467,493 |
| 2022 | $6,886 | $492,247 | $22,500 | $469,747 |
| 2021 | $6,934 | $383,161 | $22,500 | $360,661 |
| 2020 | $5,628 | $319,838 | $22,500 | $297,338 |
| 2019 | $5,569 | $308,873 | $22,500 | $286,373 |
| 2018 | $5,274 | $295,191 | $22,500 | $272,691 |
| 2017 | $5,094 | $285,115 | $22,500 | $262,615 |
| 2016 | $4,819 | $264,572 | $22,500 | $242,072 |
| 2015 | $3,853 | $264,572 | $22,500 | $242,072 |
| 2014 | $3,853 | $226,440 | $22,500 | $203,940 |
Property History
| Date | Event | Price | Change | Sq Ft Price |
|---|---|---|---|---|
| 06/10/2025 06/10/25 | Price Changed | $699,000 | -3.6% | $297 / Sq Ft |
| 05/02/2025 05/02/25 | Price Changed | $725,000 | -3.3% | $309 / Sq Ft |
| 03/12/2025 03/12/25 | For Sale | $750,000 | -- | $319 / Sq Ft |
Purchase History
| Date | Type | Sale Price | Title Company |
|---|---|---|---|
| Vendors Lien | -- | Chicago Title Of Texas Llc | |
| Vendors Lien | -- | Ctot | |
| Special Warranty Deed | -- | Ctot | |
| Warranty Deed | -- | None Available | |
| Warranty Deed | -- | Stc |
Mortgage History
| Date | Status | Loan Amount | Loan Type |
|---|---|---|---|
| Closed | $0 | Credit Line Revolving | |
| Open | $331,000 | Credit Line Revolving | |
| Closed | $320,000 | New Conventional | |
| Previous Owner | $230,000 | New Conventional | |
| Previous Owner | $18,967 | Unknown | |
| Previous Owner | $225,000 | New Conventional | |
| Previous Owner | $225,000 | New Conventional | |
| Previous Owner | $210,400 | New Conventional |
Similar Homes in Canyon, TX
Source: Amarillo Association of REALTORS®
MLS Number: 25-2527
APN: R-044-3880-1210
- 17550 Bobbye Ln
- 17301 Spring Lake Dr
- 16951 Spring Lake Dr
- 17691 Creek View Dr
- 7500 Mission Ave
- 17400 Fm 2590
- 17660 Creek View Dr
- 14 Riverview Dr
- 44 Stone Bluff Dr
- 11 Riverview Dr
- 48 Stone Bluff Dr
- 46 Stone Bluff Dr
- 41 Stone Bluff Dr
- 6 Riverview Dr
- 17701 White Wing Rd
- 17300 White Wing Rd
- 13 Riverview Dr
- 38 Stone Bluff Dr
- 47 Stone Bluff Dr
- 9 Riverview Dr
- 8707 Clinton Glenn #3 Rd
- 8015 Upton Rd
- 11075 Tierra Santa Dr
- 68 Hunsley Rd
- 9950 Ajuga Ln
- 10 Cottonwood Ln
- 24 Creekside Ln
- 29 Southridge Dr
- 1901 N 2nd Ave
- 102 N 11th St Unit B
- 1210 2nd Ave Unit B
- 509 4th Ave
- 2616 2nd Ave
- 500 4th Ave Unit 16
- 500 4th Ave Unit 22
- 203 28th St
- 2700 3rd Ave
- 2516 5th Ave
- 2711 5th Ave
- 2711 5th Ave
