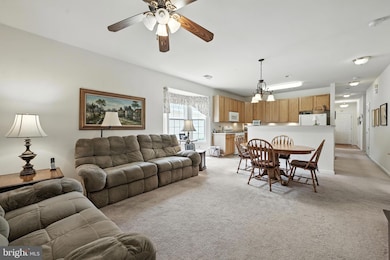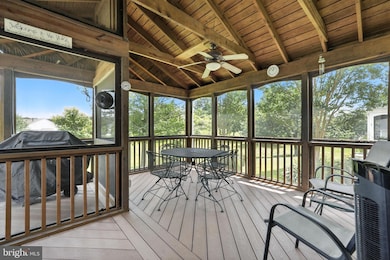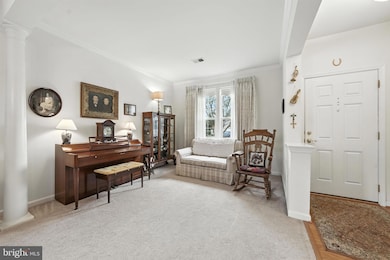
17452 Four Seasons Dr Dumfries, VA 22025
Four Seasons NeighborhoodEstimated payment $3,473/month
Highlights
- Hot Property
- Open Floorplan
- Main Floor Bedroom
- Senior Living
- Colonial Architecture
- Community Indoor Pool
About This Home
Lovely One-Level Home in the 55+ Community of Four Seasons at Historic Virginia!
This beautifully maintained 3-bedroom, 2-bath home offers easy one-level living and a host of desirable features. A new roof installed in 2023 adds peace of mind for years to come.
Step inside to a spacious formal living room and a separate dining room, perfect for hosting large gatherings. The open-concept kitchen is equipped with an island, gas stove, walk-in pantry, abundant cabinet and counter space, and seamlessly flows into the family room—ideal for everyday living.
The primary suite features a walk-in closet and an en suite bath with dual sinks, soaking tub, separate shower, and linen closet. Two additional bedrooms and a full hall bath provide comfortable space for guests.
A generous sized laundry room sits just off the 2-car garage entry. Over the garage, a 24' x 10' unfinished loft offers excellent storage or the potential for a future bonus room or rec space.
Enjoy the outdoors from the screened-in porch with ceiling fan or the adjoining open-air deck—perfect for relaxing or entertaining. Additional exterior features include a 2-car driveway and a lawn irrigation system.
As a resident of Four Seasons, you’ll have access to top-notch amenities including indoor and outdoor pools, clubhouse, fitness center, tennis courts, putting green, walking paths, and a full calendar of community activities.
Start your next chapter in Four Seasons—schedule your tour today!
Home Details
Home Type
- Single Family
Est. Annual Taxes
- $4,531
Year Built
- Built in 2004
Lot Details
- 5,998 Sq Ft Lot
- Property is in excellent condition
- Property is zoned PMR
HOA Fees
- $270 Monthly HOA Fees
Parking
- 2 Car Attached Garage
- 2 Driveway Spaces
- Front Facing Garage
Home Design
- Colonial Architecture
- Architectural Shingle Roof
- Stone Siding
- Vinyl Siding
- Concrete Perimeter Foundation
Interior Spaces
- 1,814 Sq Ft Home
- Property has 1 Level
- Open Floorplan
- Ceiling Fan
- Family Room Off Kitchen
- Dining Area
- Alarm System
- Laundry on main level
Kitchen
- Eat-In Kitchen
- Gas Oven or Range
- Kitchen Island
Bedrooms and Bathrooms
- 3 Main Level Bedrooms
- En-Suite Bathroom
- Walk-In Closet
- 2 Full Bathrooms
- Walk-in Shower
Outdoor Features
- Screened Patio
Schools
- Pattie Elementary School
- Potomac Shores Middle School
- Forest Park High School
Utilities
- Forced Air Heating and Cooling System
- Electric Water Heater
Listing and Financial Details
- Tax Lot 54
- Assessor Parcel Number 8189-89-2645
Community Details
Overview
- Senior Living
- $2,000 Capital Contribution Fee
- Association fees include common area maintenance, pool(s), snow removal, trash, health club
- Senior Community | Residents must be 55 or older
- Four Seasons At Historic Virginia HOA
- Four Seasons In Historic Virginia Subdivision
Recreation
- Community Indoor Pool
Map
Home Values in the Area
Average Home Value in this Area
Tax History
| Year | Tax Paid | Tax Assessment Tax Assessment Total Assessment is a certain percentage of the fair market value that is determined by local assessors to be the total taxable value of land and additions on the property. | Land | Improvement |
|---|---|---|---|---|
| 2024 | $4,410 | $443,400 | $162,300 | $281,100 |
| 2023 | $4,597 | $441,800 | $162,300 | $279,500 |
| 2022 | $4,656 | $410,100 | $149,900 | $260,200 |
| 2021 | $4,654 | $379,500 | $139,300 | $240,200 |
| 2020 | $5,388 | $347,600 | $139,300 | $208,300 |
| 2019 | $5,323 | $343,400 | $139,300 | $204,100 |
| 2018 | $4,173 | $345,600 | $137,900 | $207,700 |
| 2017 | $4,100 | $330,700 | $131,200 | $199,500 |
| 2016 | $4,203 | $342,600 | $135,300 | $207,300 |
| 2015 | $3,793 | $332,500 | $130,900 | $201,600 |
| 2014 | $3,793 | $301,700 | $118,300 | $183,400 |
Property History
| Date | Event | Price | Change | Sq Ft Price |
|---|---|---|---|---|
| 07/17/2025 07/17/25 | For Sale | $510,000 | -- | $281 / Sq Ft |
Mortgage History
| Date | Status | Loan Amount | Loan Type |
|---|---|---|---|
| Closed | $30,000 | Credit Line Revolving |
Similar Homes in Dumfries, VA
Source: Bright MLS
MLS Number: VAPW2099610
APN: 8189-89-2645
- 3704 Chapman Mill Trail
- 17275 Four Seasons Dr
- 3839 Mulberry Point Ct
- 4049 Historic Virginia Ct
- 16600 Downy Flake Mews
- 4141 Philena St
- 16453 Sparkling Brook Loop
- 3418 Belleplain Ct
- 3427 Belleplain Ct
- 16916 Four Seasons Dr
- 16719 Tintagel Ct
- 16715 Tintagel Ct
- 17060 Capri Ln Unit 201
- 16644 Caxton Place
- 16828 Francis Ln W
- 3371 Yost Ln Unit 201
- 4305 Mulcaster Terrace
- 16663 Malory Ct
- 16073 Dancing Leaf Place
- 16659 Malory Ct
- 3817 Champion Oak Dr
- 16500 Stedham Cir
- 3425 Belleplain Ct
- 3412 Telegraph Station Loop
- 3343 Cape May Ct
- 17050 Capri Ln Unit 301
- 4128 Ashmere Cir
- 3371 Yost Ln Unit 103
- 4005 Mammoth Cave Loop
- 16705 Harwood Oaks Ct
- 17439 Kagera Dr
- 4106 Yellow Stone Loop
- 3119 Chesapeake Dr
- 3009 Chesapeake Dr
- 16919 Gentle Wood Ln
- 2940 Shumard Oak Dr
- 17425 Grant Cottage Dr
- 2900 Shorehaven Way
- 17141 Gibson Mill Rd
- 2900 Williamsburg Ct






