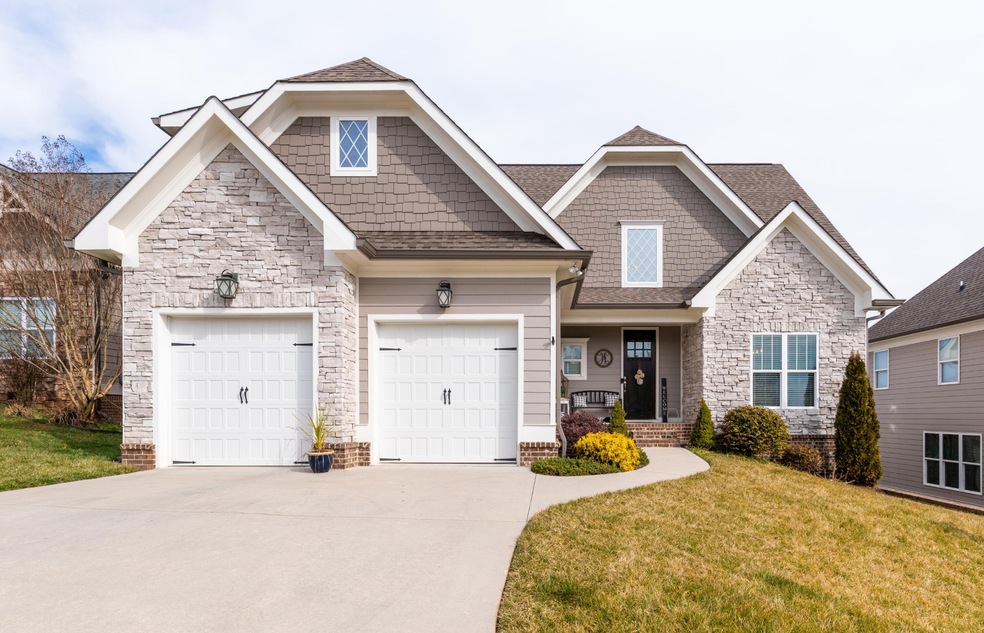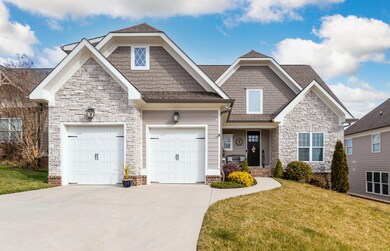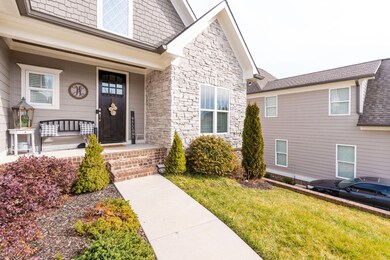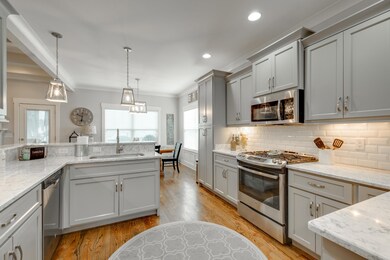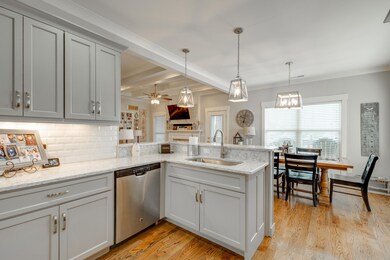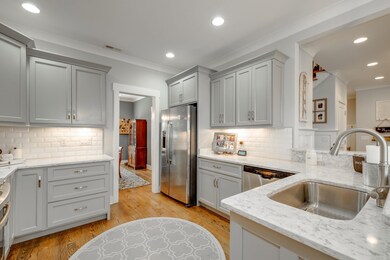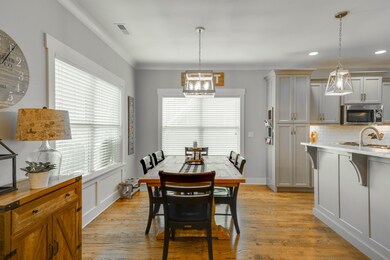
$645,000
- 4 Beds
- 3.5 Baths
- 2,782 Sq Ft
- 10607 Flicker Way
- Apison, TN
Welcome to Phase III in Hawks Landing. A much anticipated new phase in this desirable Apison neighborhood. Built by Core Homes, the Sweetbay floor plan offers a wonderful covered front porch, with open floor plan between kitchen, dining and great room, the owner's suite on the main level, mud room, laundry room plus powder room. The second level boasts two bedrooms with shared bathroom plus a
Wendy Dixon Keller Williams Realty
