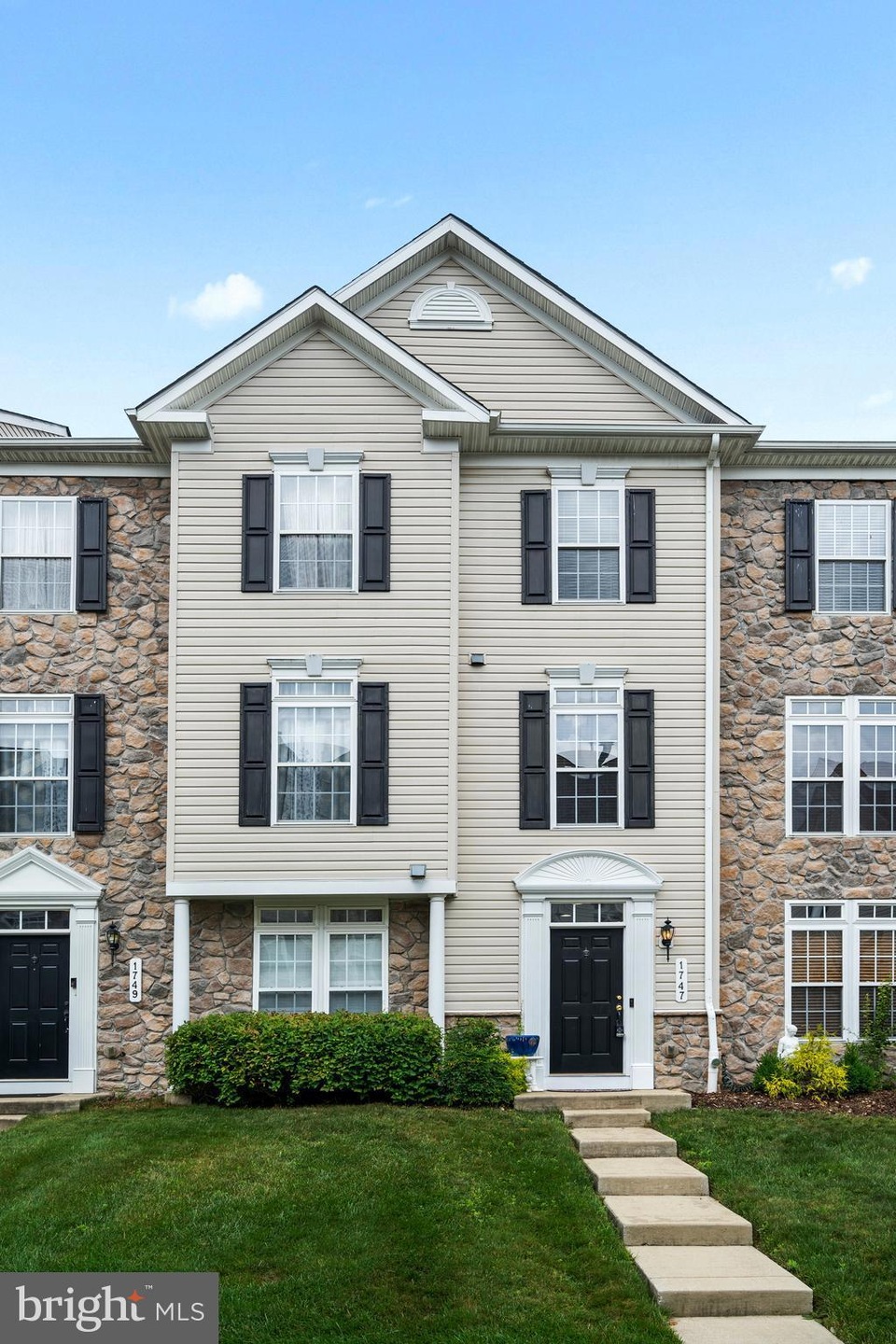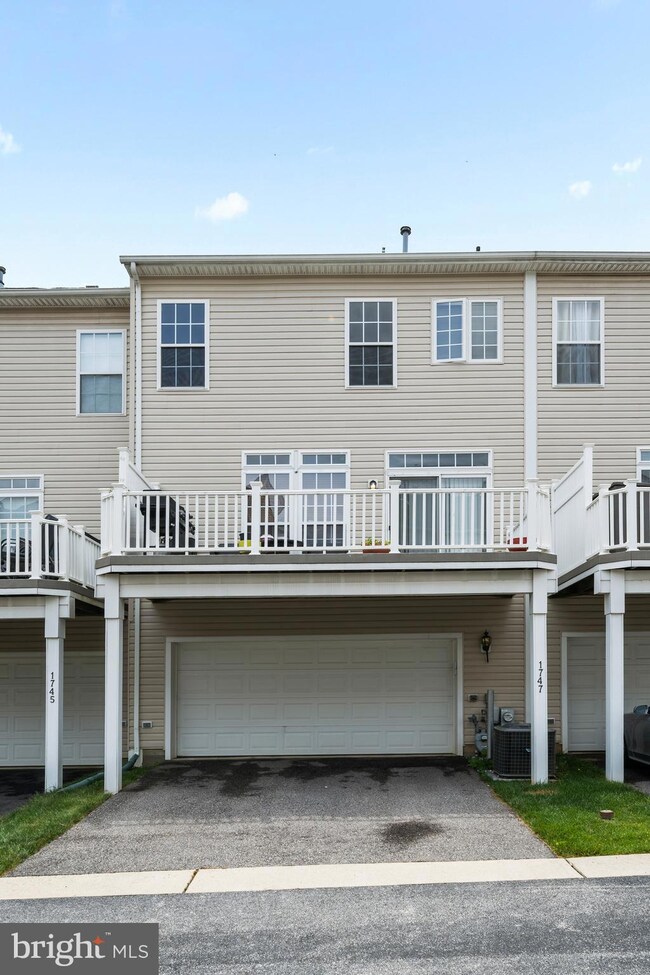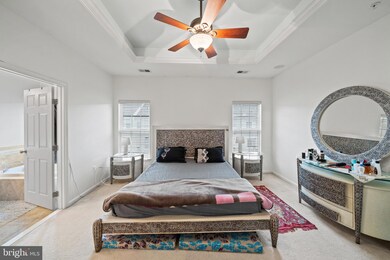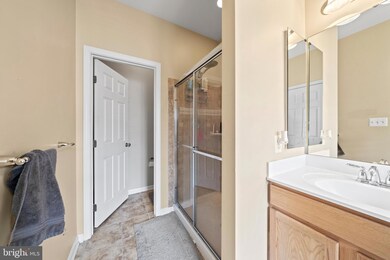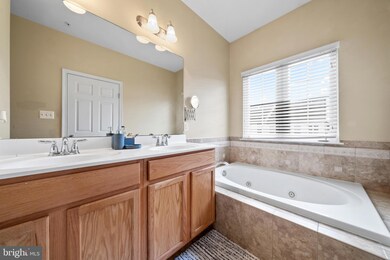
1747 Theale Way Hanover, MD 21076
Highlights
- Gourmet Kitchen
- Traditional Architecture
- Community Pool
- Open Floorplan
- Wood Flooring
- <<doubleOvenToken>>
About This Home
As of August 2021NEW PRICE!! Don't miss this gorgeous partly stone-front 3 bedrooms 2 1/2 bathroom townhome! It boasts some Gleaming hardwood floors from the foyer, up the steps on up to the bedroom level. The Gourmet Kitchen has a double wall oven, huge center Island, Granite Counters, 42" cabinets. Open floor plan living area & surround sound speakers. Main Level Office/ Den, Master Suite w/Tray Ceiling, Large Walk-In Closet. The owner's suite has a large walk-in closet, jacuzzi, separate shower, and double sink. It has it all! Lots of community amenities to enjoy!! plus shopping close by, right in the mouth of Arundel Mills and also not too far from Fort Meade. Don't miss this one, it won't last long!
Last Agent to Sell the Property
Samson Properties License #618662 Listed on: 07/01/2021

Townhouse Details
Home Type
- Townhome
Est. Annual Taxes
- $3,870
Year Built
- Built in 2008
Lot Details
- 1,584 Sq Ft Lot
HOA Fees
- $107 Monthly HOA Fees
Parking
- 2 Car Attached Garage
- Rear-Facing Garage
Home Design
- Traditional Architecture
- Stone Siding
- Vinyl Siding
Interior Spaces
- 2,101 Sq Ft Home
- Property has 3 Levels
- Open Floorplan
- Ceiling Fan
- Recessed Lighting
Kitchen
- Gourmet Kitchen
- <<doubleOvenToken>>
- <<cooktopDownDraftToken>>
- <<builtInMicrowave>>
- Ice Maker
- Dishwasher
- Stainless Steel Appliances
- Kitchen Island
- Disposal
Flooring
- Wood
- Carpet
Bedrooms and Bathrooms
- 3 Main Level Bedrooms
- Walk-In Closet
- Soaking Tub
Laundry
- Laundry on lower level
- Dryer
- Washer
Home Security
Utilities
- Central Air
- Heat Pump System
- Vented Exhaust Fan
- Natural Gas Water Heater
- Public Septic
Listing and Financial Details
- Tax Lot 73
- Assessor Parcel Number 020488490226741
Community Details
Overview
- Villages Of Dorchester Subdivision
Recreation
- Community Pool
Security
- Fire and Smoke Detector
Ownership History
Purchase Details
Home Financials for this Owner
Home Financials are based on the most recent Mortgage that was taken out on this home.Purchase Details
Home Financials for this Owner
Home Financials are based on the most recent Mortgage that was taken out on this home.Purchase Details
Home Financials for this Owner
Home Financials are based on the most recent Mortgage that was taken out on this home.Purchase Details
Home Financials for this Owner
Home Financials are based on the most recent Mortgage that was taken out on this home.Similar Homes in the area
Home Values in the Area
Average Home Value in this Area
Purchase History
| Date | Type | Sale Price | Title Company |
|---|---|---|---|
| Deed | $430,000 | Mid Atlantic Stlmt Svcs Llc | |
| Deed | $360,000 | Home First Title Group Llc | |
| Deed | $376,348 | -- | |
| Deed | $376,348 | -- |
Mortgage History
| Date | Status | Loan Amount | Loan Type |
|---|---|---|---|
| Open | $387,000 | New Conventional | |
| Previous Owner | $327,628 | New Conventional | |
| Previous Owner | $327,628 | New Conventional | |
| Previous Owner | $373,043 | VA | |
| Previous Owner | $386,090 | VA | |
| Previous Owner | $384,439 | VA | |
| Previous Owner | $384,439 | VA |
Property History
| Date | Event | Price | Change | Sq Ft Price |
|---|---|---|---|---|
| 08/24/2021 08/24/21 | Sold | $430,000 | 0.0% | $205 / Sq Ft |
| 08/01/2021 08/01/21 | Pending | -- | -- | -- |
| 07/25/2021 07/25/21 | Price Changed | $430,000 | -2.0% | $205 / Sq Ft |
| 07/21/2021 07/21/21 | Price Changed | $438,900 | -2.2% | $209 / Sq Ft |
| 07/16/2021 07/16/21 | For Sale | $448,990 | 0.0% | $214 / Sq Ft |
| 07/08/2021 07/08/21 | Pending | -- | -- | -- |
| 07/01/2021 07/01/21 | For Sale | $448,990 | +24.7% | $214 / Sq Ft |
| 06/14/2019 06/14/19 | Sold | $360,000 | -1.4% | $171 / Sq Ft |
| 05/20/2019 05/20/19 | Pending | -- | -- | -- |
| 05/02/2019 05/02/19 | For Sale | $365,000 | 0.0% | $174 / Sq Ft |
| 05/20/2016 05/20/16 | Rented | $2,400 | 0.0% | -- |
| 05/20/2016 05/20/16 | Under Contract | -- | -- | -- |
| 04/16/2016 04/16/16 | For Rent | $2,400 | -- | -- |
Tax History Compared to Growth
Tax History
| Year | Tax Paid | Tax Assessment Tax Assessment Total Assessment is a certain percentage of the fair market value that is determined by local assessors to be the total taxable value of land and additions on the property. | Land | Improvement |
|---|---|---|---|---|
| 2024 | $5,856 | $382,567 | $0 | $0 |
| 2023 | $5,673 | $364,133 | $0 | $0 |
| 2022 | $5,248 | $345,700 | $140,000 | $205,700 |
| 2021 | $10,446 | $343,633 | $0 | $0 |
| 2020 | $5,098 | $341,567 | $0 | $0 |
| 2019 | $10,058 | $339,500 | $130,000 | $209,500 |
| 2018 | $3,368 | $332,167 | $0 | $0 |
| 2017 | $4,704 | $324,833 | $0 | $0 |
| 2016 | -- | $317,500 | $0 | $0 |
| 2015 | -- | $314,633 | $0 | $0 |
| 2014 | -- | $311,767 | $0 | $0 |
Agents Affiliated with this Home
-
Sharon Lewin

Seller's Agent in 2021
Sharon Lewin
Samson Properties
(301) 453-6201
7 in this area
105 Total Sales
-
Nancy Hulsman

Buyer's Agent in 2021
Nancy Hulsman
Coldwell Banker (NRT-Southeast-MidAtlantic)
(410) 984-3125
8 in this area
592 Total Sales
-
Donna Reichert

Seller's Agent in 2019
Donna Reichert
Keller Williams Flagship
(443) 386-0916
6 in this area
210 Total Sales
Map
Source: Bright MLS
MLS Number: MDAA2001388
APN: 04-884-90226741
- 1706 Sunningdale Ln
- 1750 Theale Way
- 1762 Winsford Ct
- 7220 Bocastle Ln
- 7805 Callington Way
- 7228 Boscastle Ln
- 1573 Rutland Way
- 1517 Fair Oak Dr
- 1545 Rutland Way
- 1214 Countryside Ct
- 7266 Dorchester Woods Ln
- 1539 Oakley Ln
- 7732 Rotherham Dr
- 7584 Carlin Rd
- 7719 Rotherham Dr
- 2114 Split Creek Ln
- 7417 Copper Lake Dr
- 7151 Wright Rd
- Parcel 325 Wright Rd
- Parcel 271 Wright Rd
