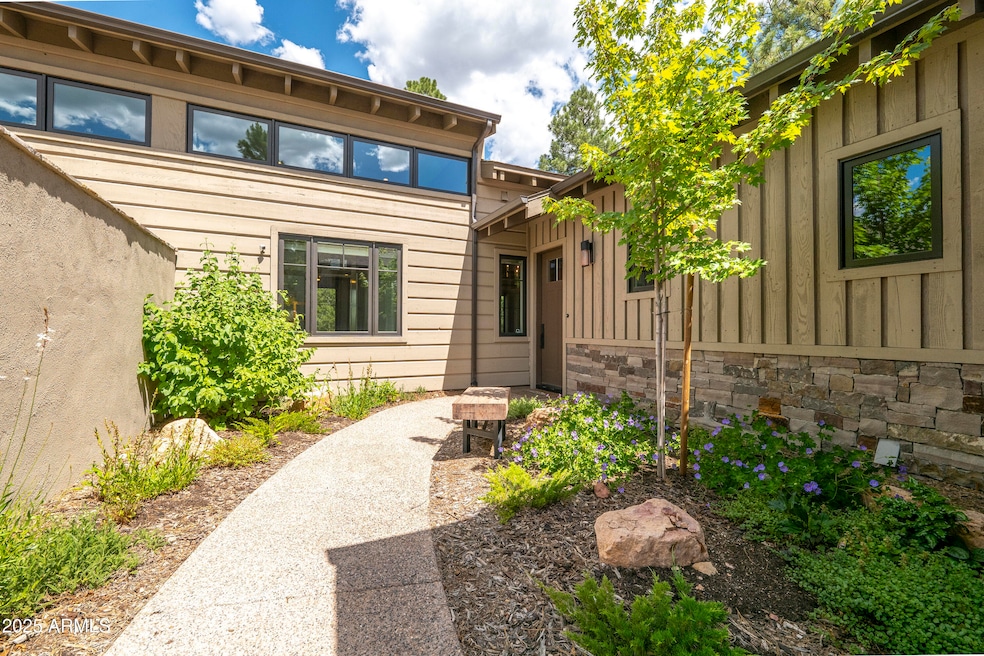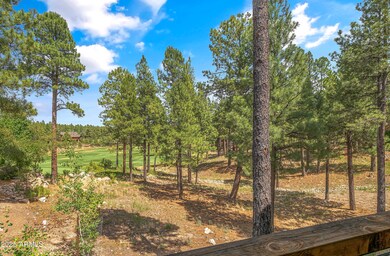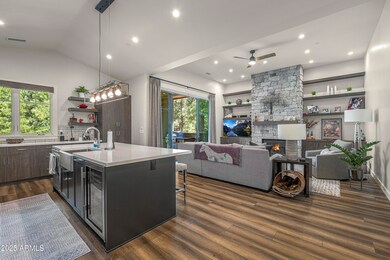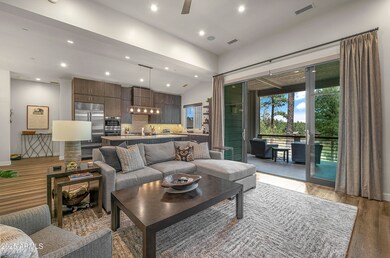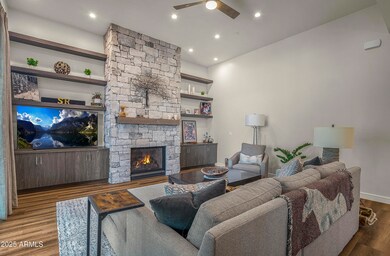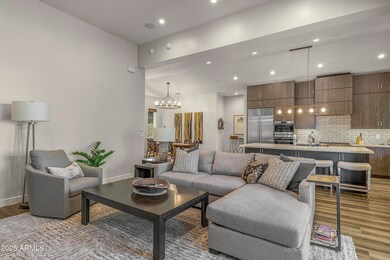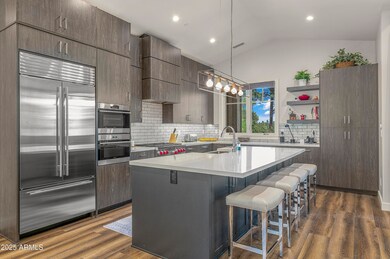
1749 E Bent Tree Cir Unit 20 Flagstaff, AZ 86005
Pine Canyon NeighborhoodEstimated payment $9,939/month
Highlights
- Concierge
- Fitness Center
- Unit is on the top floor
- Golf Course Community
- Gated with Attendant
- Wood Flooring
About This Home
Experience effortless mountain living in this stunning single-level luxury condo located in the heart of Pine Canyon. With no interior steps and a premium main-floor location, this fully furnished, turn-key residence offers expansive views of the golf practice facility, embracing true elegance and comfort. A private courtyard entry surrounded by lush landscaping sets a serene tone, while inside, vaulted ceilings and engineered wood flooring complement the open-concept design. The great room showcases a striking stone-to-ceiling gas fireplace, creating a warm and inviting ambiance. The gourmet kitchen is equipped with top-of-the-line appliances including a Sub-Zero refrigerator, Wolf 6-burner gas range, steam oven, microwave, Asko dishwasher, wine refrigerator, and quartz countertops with soft-close cabinetry throughout. The primary suite features private patio access and a spa-inspired bath with heated floors, dual vanities, a glass shower, a freestanding soaking tub, and a custom walk-in closet. Two additional guest rooms include built-in closets and storage, while the guest bath offers a sleek glass shower. Enjoy outdoor living on the spacious Trex deck with built-in BBQ, perfect for entertaining. Additional highlights include a well-appointed laundry room with LG washer, dryer, and sink, Hunter Douglas automated window treatments, and a 2-car garage with direct access for convenience. This is a rare opportunity for single-level living in one of Flagstaff's most sought-after communities.
Situated on 600 acres of lush pine forests, Pine Canyon is a luxurious mountain community that seamlessly blends elegant living with the natural splendor of Flagstaff. The Jay Morrish-designed golf course is a masterpiece, offering breathtaking views of the surrounding mountains and valleys. Pine Canyon provides an exceptional array of amenities, including a private clubhouse, spa, fine dining, and a comprehensive wellness center. Whether you seek outdoor adventures, social engagement, or pure relaxation, Pine Canyon offers a refined living experience.
Listing Agent
Silverleaf Realty Brokerage Phone: 810-602-1746 License #SA657831000 Listed on: 07/11/2025
Property Details
Home Type
- Multi-Family
Est. Annual Taxes
- $789
Year Built
- Built in 2020
Lot Details
- 2,178 Sq Ft Lot
- 1 Common Wall
- Desert faces the front and back of the property
- Front Yard Sprinklers
- Private Yard
HOA Fees
Parking
- 2 Car Direct Access Garage
- Garage Door Opener
Home Design
- Patio Home
- Property Attached
- Wood Frame Construction
- Composition Roof
- Wood Siding
- Stone Exterior Construction
Interior Spaces
- 1,981 Sq Ft Home
- 2-Story Property
- Furnished
- Ceiling Fan
- Gas Fireplace
- Double Pane Windows
- Wood Frame Window
- Living Room with Fireplace
- Security System Owned
Kitchen
- Built-In Microwave
- Kitchen Island
Flooring
- Wood
- Carpet
- Tile
Bedrooms and Bathrooms
- 3 Bedrooms
- Primary Bathroom is a Full Bathroom
- 2 Bathrooms
- Dual Vanity Sinks in Primary Bathroom
- Bathtub With Separate Shower Stall
Outdoor Features
- Covered patio or porch
- Built-In Barbecue
Schools
- Lura Kinsey Elementary School
- Mount Elden Middle School
Utilities
- Central Air
- Heating System Uses Natural Gas
- High Speed Internet
- Cable TV Available
Additional Features
- No Interior Steps
- Unit is on the top floor
Listing and Financial Details
- Legal Lot and Block 20 / 5
- Assessor Parcel Number 105-21-020
Community Details
Overview
- Association fees include roof repair, ground maintenance, street maintenance, front yard maint, maintenance exterior
- Hoamco Association, Phone Number (928) 326-9700
- Pine Canyon Village Association, Phone Number (928) 326-9700
- Association Phone (928) 326-9700
- Built by Symmetry Homes
- Pine Canyon Subdivision
Amenities
- Concierge
- Recreation Room
Recreation
- Golf Course Community
- Tennis Courts
- Pickleball Courts
- Community Playground
- Fitness Center
- Community Spa
Security
- Gated with Attendant
Map
Home Values in the Area
Average Home Value in this Area
Tax History
| Year | Tax Paid | Tax Assessment Tax Assessment Total Assessment is a certain percentage of the fair market value that is determined by local assessors to be the total taxable value of land and additions on the property. | Land | Improvement |
|---|---|---|---|---|
| 2024 | $789 | $10,327 | -- | -- |
| 2023 | $759 | $10,327 | $0 | $0 |
| 2022 | $712 | $9,652 | $0 | $0 |
| 2021 | $692 | $8,774 | $0 | $0 |
| 2020 | $673 | $7,630 | $0 | $0 |
| 2019 | $693 | $7,630 | $0 | $0 |
| 2018 | $708 | $7,630 | $0 | $0 |
| 2017 | $671 | $7,444 | $0 | $0 |
| 2016 | $667 | $6,968 | $0 | $0 |
| 2015 | $703 | $7,432 | $0 | $0 |
Property History
| Date | Event | Price | Change | Sq Ft Price |
|---|---|---|---|---|
| 07/11/2025 07/11/25 | For Sale | $1,649,000 | +78.9% | $832 / Sq Ft |
| 04/10/2020 04/10/20 | Sold | $921,524 | +4.1% | $465 / Sq Ft |
| 07/16/2019 07/16/19 | Pending | -- | -- | -- |
| 07/16/2019 07/16/19 | For Sale | $885,000 | -- | $447 / Sq Ft |
Purchase History
| Date | Type | Sale Price | Title Company |
|---|---|---|---|
| Special Warranty Deed | $921,524 | Pioneer Title Agency Inc |
Similar Homes in Flagstaff, AZ
Source: Arizona Regional Multiple Listing Service (ARMLS)
MLS Number: 6891388
APN: 105-21-020
- 1734 E Mossy Oak Ct Unit 3
- 1734 E Mossy Oak Ct Unit 2
- 3009 S Tourmaline Dr Unit 23
- 2993 S Tourmaline Dr Unit 34
- 2993 S Tourmaline Dr Unit 35
- 1715 E Trade Winds Ct
- 3022 S Clubhouse Cir Unit 59
- 3022 S Clubhouse Cir Unit 57
- 1697 E Solitude Ct Unit 22
- 1700 E Singletree Ct
- 1694 E Elysian Ct Unit 43
- 2625 S Cottonrose Ln
- 3337 S Ghost Tree Dr Unit 6
- 2595 S Cottonrose Ln
- 3334 S Ghost Tree Dr Unit 1
- 3366 S Tourmaline Dr Unit 55
- 2582 S Cottonrose Ln
- 2566 S Cottonrose Ln
- 3001 S Tourmaline Dr Unit 28
- 770 E Sterling Ln
- 3720 S Yaqui Dr
- 875 E Pine Knoll Dr
- 997 E Pine Knoll Dr
- 4005 Lake Mary Rd Unit 5
- 3400S Lake Mary Rd
- 3601 S Lake Mary Rd
- 25-51 S Maricopa St
- 1220 S Lone Tree Rd Unit B
- 4 E Separation Canyon Trail
- 240 W Saunders Dr
- 600 W University Ave
- 114 E Paseo Del Rio Unit A
- 901 S O Leary St
- 3200 S Litzler Dr Unit 10-244
- 555 W Forest Meadows St
- 1033 E Sawmill Rd
- 2000 E Frontier Ave
- 550 S Windsor Ln
