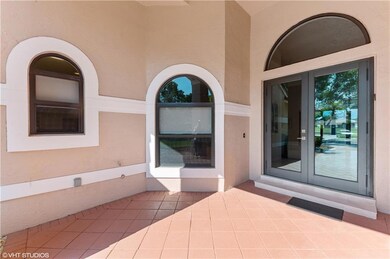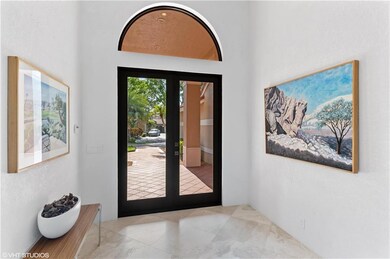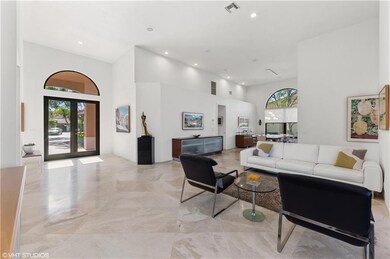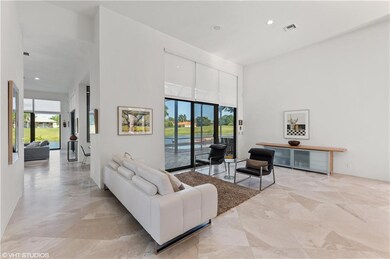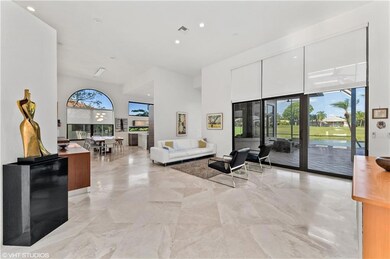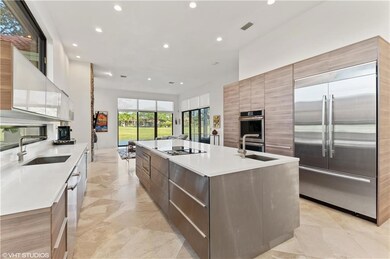
1749 NW 126th Dr Coral Springs, FL 33071
Eagle Trace NeighborhoodHighlights
- 120 Feet of Waterfront
- Private Pool
- Canal View
- Newly Remodeled
- Gated Community
- Marble Flooring
About This Home
As of July 2021MODERN, LIGHT AND BRIGHT COMPLETELY REMODELED 4 BEDROOM 4 ½ BATHROOM HOME IN PRESTIGIOUS EAGLE TRACE COMMUNITY. SPECTACULAR.GOLF AND WIDE WATER VIEWS. HOME FEATURES HIGH CEILINGS, 24 X 24 MARBLE FLOORS, IMPACT WINDOWS AND DOORS, LED LIGHTING THROUGHOUT. KITCHEN HAS TOP OF THE LINE JENNAIR SS APPLIANCES AND LARGE ISLAND WITH QUARTZ COUNTERS. LUXURIOUS MASTER SUITE FEATURES TWO WALK-IN CLOSETS AND VIEWS OF POOL, WATER AND GOLF. MASTER BATH HAS STAND ALONE TUB, FLOATING DOUBLE VANITY, AND HUGE GLASS ENCLOSED SHOWER. LARGE PATIO WITH NEWLY PAINTED AND RESCREENED ENCLOSURE AND OUTDOOR KITCHEN. POOL RESURFACED AND NEWER TWO ZONE AC UNITS WITH SERVICE CONTRACT. REDONE LANDSCAPE. SHOWS LIKE A MODEL!!!
Home Details
Home Type
- Single Family
Est. Annual Taxes
- $11,064
Year Built
- Built in 1991 | Newly Remodeled
Lot Details
- 0.33 Acre Lot
- 120 Feet of Waterfront
- Home fronts a canal
- West Facing Home
- Sprinkler System
- Property is zoned RS-4
HOA Fees
- $210 Monthly HOA Fees
Parking
- 3 Car Attached Garage
- Driveway
Home Design
- Spanish Tile Roof
Interior Spaces
- 4,280 Sq Ft Home
- 1-Story Property
- Built-In Features
- Ceiling Fan
- Fireplace
- Blinds
- Entrance Foyer
- Family Room
- Formal Dining Room
- Screened Porch
- Utility Room
- Marble Flooring
- Canal Views
Kitchen
- Breakfast Area or Nook
- Breakfast Bar
- <<builtInOvenToken>>
- Electric Range
- <<microwave>>
- Dishwasher
- Disposal
Bedrooms and Bathrooms
- 4 Main Level Bedrooms
- Split Bedroom Floorplan
- Closet Cabinetry
Laundry
- Laundry Room
- Dryer
- Washer
Home Security
- Hurricane or Storm Shutters
- Fire and Smoke Detector
Pool
- Private Pool
- Outdoor Shower
Utilities
- Central Heating and Cooling System
- Electric Water Heater
- Cable TV Available
Listing and Financial Details
- Assessor Parcel Number 484130050450
Community Details
Overview
- Association fees include common areas, maintenance structure, security
- Eagle Trace/Fairways Subdivision
Recreation
- Tennis Courts
Security
- Gated Community
Ownership History
Purchase Details
Home Financials for this Owner
Home Financials are based on the most recent Mortgage that was taken out on this home.Purchase Details
Home Financials for this Owner
Home Financials are based on the most recent Mortgage that was taken out on this home.Purchase Details
Purchase Details
Home Financials for this Owner
Home Financials are based on the most recent Mortgage that was taken out on this home.Purchase Details
Similar Homes in Coral Springs, FL
Home Values in the Area
Average Home Value in this Area
Purchase History
| Date | Type | Sale Price | Title Company |
|---|---|---|---|
| Warranty Deed | $970,000 | Title Now Llc | |
| Warranty Deed | $637,000 | None Available | |
| Interfamily Deed Transfer | -- | Attorney | |
| Warranty Deed | $435,000 | -- | |
| Warranty Deed | $454,286 | -- |
Mortgage History
| Date | Status | Loan Amount | Loan Type |
|---|---|---|---|
| Open | $776,000 | No Value Available | |
| Previous Owner | $460,000 | New Conventional | |
| Previous Owner | $509,000 | New Conventional | |
| Previous Owner | $322,500 | Unknown | |
| Previous Owner | $348,000 | New Conventional |
Property History
| Date | Event | Price | Change | Sq Ft Price |
|---|---|---|---|---|
| 07/17/2025 07/17/25 | For Sale | $1,250,000 | +28.9% | $361 / Sq Ft |
| 07/15/2021 07/15/21 | Sold | $970,000 | +2.1% | $227 / Sq Ft |
| 06/15/2021 06/15/21 | Pending | -- | -- | -- |
| 05/26/2021 05/26/21 | For Sale | $950,000 | +49.1% | $222 / Sq Ft |
| 08/03/2015 08/03/15 | Sold | $637,000 | -6.2% | $184 / Sq Ft |
| 07/04/2015 07/04/15 | Pending | -- | -- | -- |
| 04/27/2015 04/27/15 | For Sale | $679,000 | -- | $196 / Sq Ft |
Tax History Compared to Growth
Tax History
| Year | Tax Paid | Tax Assessment Tax Assessment Total Assessment is a certain percentage of the fair market value that is determined by local assessors to be the total taxable value of land and additions on the property. | Land | Improvement |
|---|---|---|---|---|
| 2025 | $17,270 | $859,780 | -- | -- |
| 2024 | $16,879 | $835,640 | -- | -- |
| 2023 | $16,879 | $808,420 | $0 | $0 |
| 2022 | $16,108 | $784,880 | $142,370 | $642,510 |
| 2021 | $11,561 | $561,510 | $0 | $0 |
| 2020 | $11,315 | $553,760 | $142,370 | $411,390 |
| 2019 | $11,969 | $583,300 | $142,370 | $440,930 |
| 2018 | $11,995 | $596,210 | $0 | $0 |
| 2017 | $11,655 | $583,950 | $0 | $0 |
| 2016 | $11,064 | $570,770 | $0 | $0 |
| 2015 | $8,009 | $407,430 | $0 | $0 |
| 2014 | $7,943 | $404,200 | $0 | $0 |
| 2013 | -- | $491,070 | $142,340 | $348,730 |
Agents Affiliated with this Home
-
M
Seller's Agent in 2025
Marcus Edwards
Redfin Corporation
-
Kimberle Guice
K
Seller's Agent in 2021
Kimberle Guice
Assist 2 Sell
(954) 346-4600
7 in this area
42 Total Sales
-
C
Buyer's Agent in 2015
Connie Guice
Assist 2 Sell
Map
Source: BeachesMLS (Greater Fort Lauderdale)
MLS Number: F10286341
APN: 48-41-30-05-0450
- 1775 Eagle Trace Blvd W
- 1811 Eagle Trace Blvd W
- 1708 NW 126th Dr
- 12434 NW 19th Place
- 12736 NW 18th Place
- 12737 NW 18th Place
- 1496 NW 127th Way
- 12729 NW 19th Manor
- 1574 NW 121st Dr
- 12444 Classic Dr
- 1910 Preston Trail
- 12123 NW 15th Ct
- 2065 NW 127th Terrace
- 1935 Las Colinas Way
- 12237 Glenmore Dr
- 12040 Eagle Trace Blvd N
- 1943 Hartford Way
- 1963 Hartford Way
- 12442 NW 10th Ct Unit C14
- 12342 NW 10th Dr Unit D9

