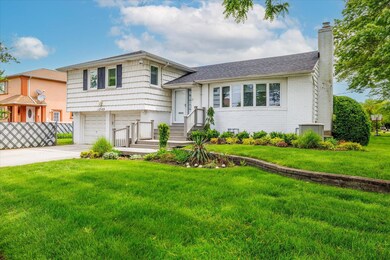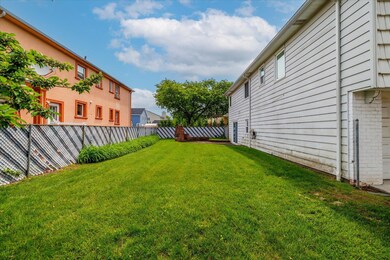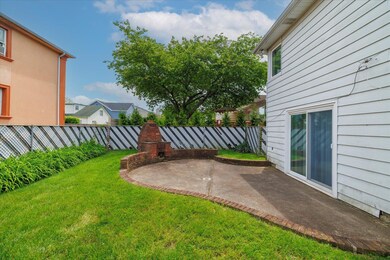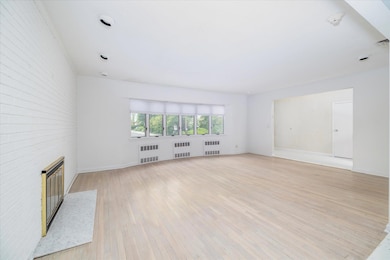
1749 Union Ave Hewlett, NY 11557
Hewlett NeighborhoodEstimated payment $6,389/month
Highlights
- Wood Flooring
- Eat-In Kitchen
- Laundry Room
- Lynbrook Senior High School Rated A
- Home Security System
- Central Air
About This Home
Welcome to this beautifully maintained, spacious split level located in the community of Hewlett. This home offers 4 generously sized bedrooms and 3 full baths. Spacious sized primary suite with private bath. Updated eat-in kitchen with skylight & updated appliances. This thoughtfully designed layout includes an oversized family room. Living room with wood burning fireplace. Two car attached garage. Full house generator and new roof. This house is a MUST see to appreciate.
Listing Agent
Daniel Gale Sothebys Intl Rlty Brokerage Phone: 516-678-1510 License #30HA0260619 Listed on: 05/28/2025

Home Details
Home Type
- Single Family
Est. Annual Taxes
- $16,906
Year Built
- Built in 1955
Lot Details
- 7,700 Sq Ft Lot
- Lot Dimensions are 85x99
- Back Yard Fenced
Parking
- 2 Car Garage
Home Design
- Split Level Home
- Brick Exterior Construction
Interior Spaces
- 2,238 Sq Ft Home
- Wood Burning Fireplace
- Home Security System
Kitchen
- Eat-In Kitchen
- Gas Oven
- Dishwasher
Flooring
- Wood
- Carpet
Bedrooms and Bathrooms
- 4 Bedrooms
- 3 Full Bathrooms
Laundry
- Laundry Room
- Dryer
- Washer
Basement
- Walk-Out Basement
- Basement Fills Entire Space Under The House
- Partial Basement
Schools
- Waverly Park Elementary School
- Lynbrook South Middle School
- Lynbrook Senior High School
Utilities
- Central Air
- Baseboard Heating
- Heating System Uses Natural Gas
Community Details
- Building Fire Alarm
Listing and Financial Details
- Assessor Parcel Number 2089-42-276-00-0012-0
Map
Home Values in the Area
Average Home Value in this Area
Tax History
| Year | Tax Paid | Tax Assessment Tax Assessment Total Assessment is a certain percentage of the fair market value that is determined by local assessors to be the total taxable value of land and additions on the property. | Land | Improvement |
|---|---|---|---|---|
| 2025 | $4,728 | $577 | $241 | $336 |
| 2024 | $4,728 | $603 | $252 | $351 |
| 2023 | $14,621 | $603 | $252 | $351 |
| 2022 | $14,621 | $603 | $252 | $351 |
| 2021 | $18,870 | $601 | $251 | $350 |
| 2020 | $17,704 | $700 | $497 | $203 |
| 2019 | $12,194 | $750 | $500 | $250 |
| 2018 | $12,214 | $800 | $0 | $0 |
| 2017 | $8,445 | $850 | $503 | $347 |
| 2016 | $12,316 | $900 | $480 | $420 |
| 2015 | $4,036 | $950 | $451 | $499 |
| 2014 | $4,036 | $950 | $451 | $499 |
| 2013 | $4,148 | $1,000 | $475 | $525 |
Property History
| Date | Event | Price | Change | Sq Ft Price |
|---|---|---|---|---|
| 06/24/2025 06/24/25 | Pending | -- | -- | -- |
| 05/28/2025 05/28/25 | For Sale | $899,000 | -- | $402 / Sq Ft |
Similar Homes in the area
Source: OneKey® MLS
MLS Number: 850284
APN: 2089-42-276-00-0012-0
- 221 Somerset Dr
- 240 Somerset Dr
- 1608 Union Ave
- 251 Wilmot Dr
- 1601 Union Ave
- 1620 Kent Dr
- 1603 Cynthia Ct
- 106 Catlin Place
- 596 Broadway Unit 10B
- 596 Broadway Unit 15A
- 277 Waverly Ave
- 2 Leonard Dr
- 570 Broadway Unit 19B
- 6 Deering Ln
- 1737 Hancock St
- 1325 Huckleberry Ln
- 6 Linden Ave
- 11 Duryea Place
- 1730 Hancock St
- 1 Howland Rd






