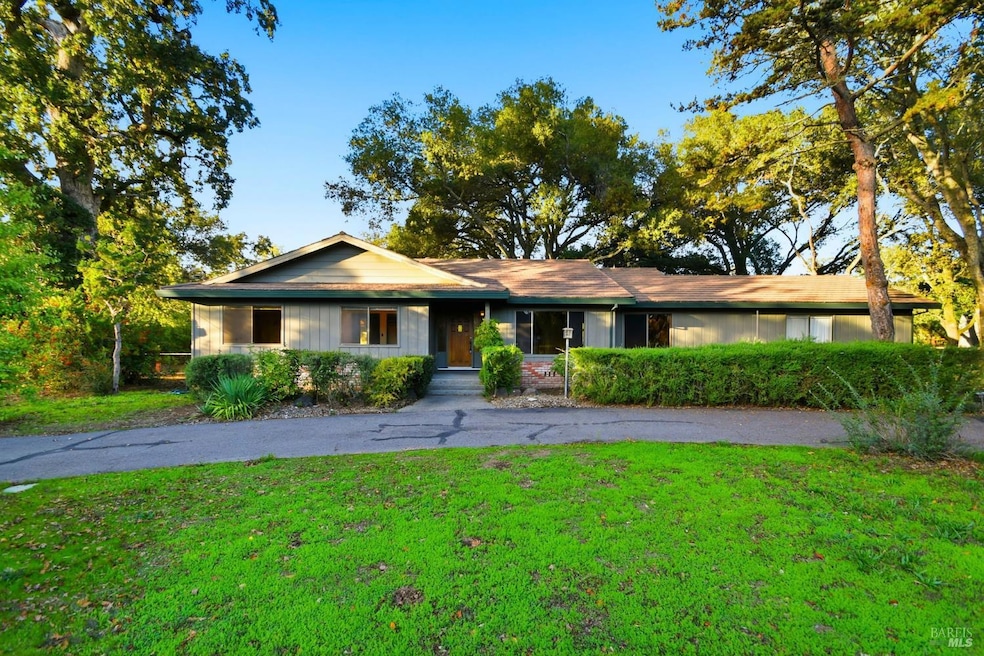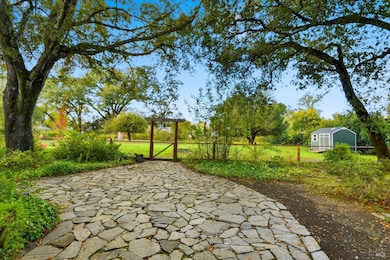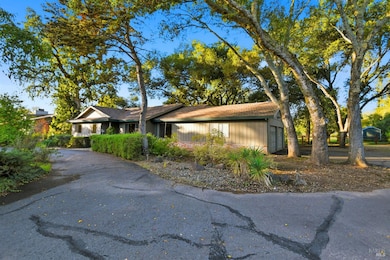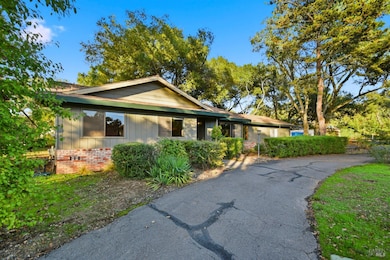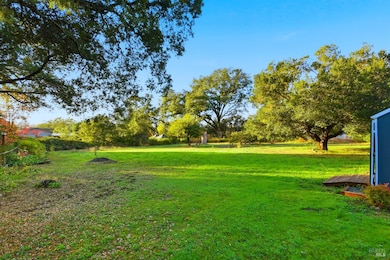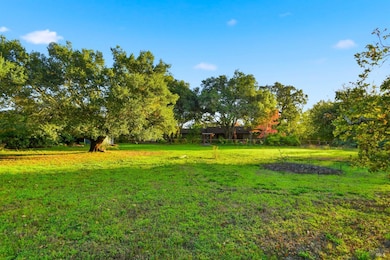175 Bonnie Way Glen Ellen, CA 95442
Estimated payment $7,122/month
Highlights
- 1.25 Acre Lot
- Deck
- Cathedral Ceiling
- Mountain View
- Private Lot
- Wood Flooring
About This Home
Peaceful Glen Ellen Retreat on 1.25 Serene Acres Discover a tranquil Sonoma Valley haven nestled on 1.25 acres of lush landscaping and mature trees in the heart of Glen Ellen. This single-level residence offers 3 bedrooms, 2.5 bathrooms, and approximately 1,832 square feet of thoughtfully designed livable space. Soaring vaulted ceilings and a striking rock fireplace anchor the family room, while rich hardwood floors enhance the home's inviting warmth. The open-concept kitchen flows seamlessly into the dining and family rooms, creating an ideal space for gathering and entertaining. Step outside to the covered back porchideal for al fresco dining with loved ones and friendsor explore multiple outdoor areas for lounging and enjoying the peaceful surroundings, complete with peekaboo mountain views. For those seeking flexibility, the property offers ample room ideal to expand with an ADU opportunity, pool and pool house, hobby vineyard, or RV and boat parking. Ideally positioned just minutes from Glen Ellen's beloved restaurants, charming shops, and outdoor adventures, this property offers the best of Sonoma Valley livingonly about an hour from San Francisco.
Home Details
Home Type
- Single Family
Est. Annual Taxes
- $4,829
Year Built
- Built in 1973
Lot Details
- 1.25 Acre Lot
- Private Lot
- Garden
- May Be Possible The Lot Can Be Split Into 2+ Parcels
Parking
- 2 Car Attached Garage
- Garage Door Opener
- Guest Parking
Home Design
- Concrete Foundation
- Metal Roof
- Wood Siding
Interior Spaces
- 1,832 Sq Ft Home
- 1-Story Property
- Cathedral Ceiling
- Wood Burning Fireplace
- Family Room
- Living Room
- Mountain Views
Kitchen
- Breakfast Area or Nook
- Built-In Electric Range
- Dishwasher
- Tile Countertops
- Disposal
Flooring
- Wood
- Carpet
- Tile
Bedrooms and Bathrooms
- 3 Bedrooms
- Bathroom on Main Level
- Tile Bathroom Countertop
Laundry
- Dryer
- Washer
Outdoor Features
- Deck
Utilities
- Central Heating
- Septic System
Listing and Financial Details
- Assessor Parcel Number 053-220-033-000
Map
Home Values in the Area
Average Home Value in this Area
Tax History
| Year | Tax Paid | Tax Assessment Tax Assessment Total Assessment is a certain percentage of the fair market value that is determined by local assessors to be the total taxable value of land and additions on the property. | Land | Improvement |
|---|---|---|---|---|
| 2025 | $4,829 | $397,303 | $147,928 | $249,375 |
| 2024 | $4,829 | $389,514 | $145,028 | $244,486 |
| 2023 | $4,829 | $381,878 | $142,185 | $239,693 |
| 2022 | $4,663 | $374,392 | $139,398 | $234,994 |
| 2021 | $4,557 | $367,052 | $136,665 | $230,387 |
| 2020 | $4,523 | $363,289 | $135,264 | $228,025 |
| 2019 | $4,433 | $356,166 | $132,612 | $223,554 |
| 2018 | $4,233 | $349,183 | $130,012 | $219,171 |
| 2017 | $4,379 | $360,540 | $127,463 | $233,077 |
| 2016 | $4,109 | $353,471 | $124,964 | $228,507 |
| 2015 | $3,983 | $348,162 | $123,087 | $225,075 |
| 2014 | $3,926 | $341,343 | $120,676 | $220,667 |
Property History
| Date | Event | Price | List to Sale | Price per Sq Ft |
|---|---|---|---|---|
| 11/07/2025 11/07/25 | For Sale | $1,275,000 | -- | $696 / Sq Ft |
Purchase History
| Date | Type | Sale Price | Title Company |
|---|---|---|---|
| Interfamily Deed Transfer | -- | First American Title Company | |
| Interfamily Deed Transfer | -- | First American Title Company | |
| Interfamily Deed Transfer | -- | Sonoma Title Guaranty | |
| Interfamily Deed Transfer | -- | Sonoma Title Guaranty | |
| Interfamily Deed Transfer | -- | -- |
Mortgage History
| Date | Status | Loan Amount | Loan Type |
|---|---|---|---|
| Closed | $417,000 | New Conventional | |
| Closed | $399,000 | No Value Available | |
| Closed | $38,800 | No Value Available |
Source: Bay Area Real Estate Information Services (BAREIS)
MLS Number: 325097058
APN: 053-220-033
- 25 Sylvia Dr
- 180 W Trinity Rd
- 85 W Trinity Rd
- 12650 Henno Rd
- 12600 Henno Rd
- 114 Riddle Rd
- 4920 Warm Springs Rd
- 4880 Warm Springs Rd
- 840 Horn Ave
- 4300 Warm Springs Rd
- 4215 Wake Robin Dr
- 2100 Trinity Rd
- 2125 Trinity Rd
- 12305 Manzanita Ln
- 2515 Nelligan Rd
- 13766 Arnold Dr
- 15285 Arnold Dr
- 1030 Yell Ln
- 12303 Margie Ln
- 1790 Warm Springs Rd
- 5255 O'Donnell Ln
- 4170 Wake Robin Dr
- 9554 Los Guilicos Ave
- 3400 Matanzas Creek Ln
- 171 Siesta Way
- 18755 Gillman Dr Unit 18755 Gillman Drive
- 18615 Highway 12
- 332 Belhaven Place
- 17389 Gehricke Rd
- 1623 Whitehall Ln
- 736-800 2nd St
- 620 2nd St E
- 7744 Saint Helena Hwy
- 7491 Saint Helena Hwy
- 1819 Zinfandel Ln
- 1165 Broadway
- 3662 Lovall Valley Rd
- 1077 Valley View St
- 800 Zinfandel Ln
- 3022 Yulupa Ave
