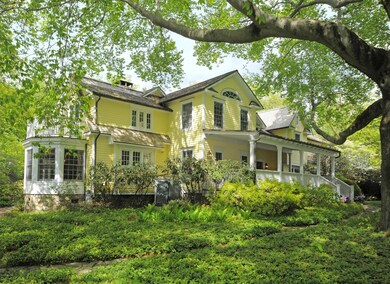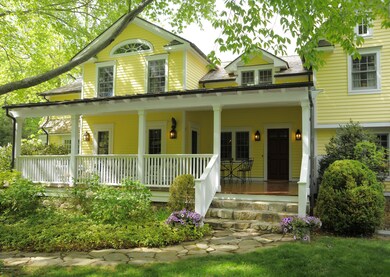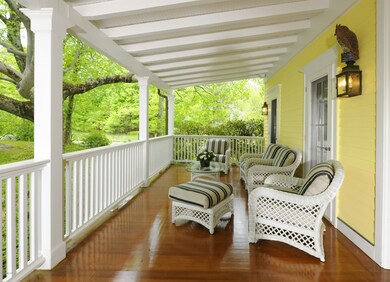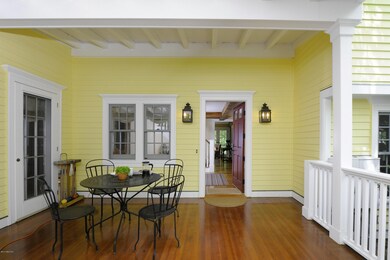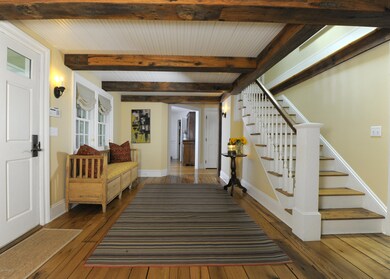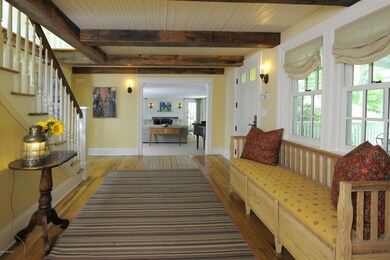
175 Cat Rock Rd Cos Cob, CT 06807
Cos Cob NeighborhoodAbout This Home
As of March 2017Set back from a rambling stonewall and a glorious lawn, sits this picturesque Farm House. The oruiginal 1857 Farm house was completly taken down to the studs, meticulously renovated and expanded inside and out to exceptional standards. The exterior features an inviting front porch, two large stone patios and expansive lawns, perfect for outdoor entertaining. Inside the light-filled house there are both formal and informal spaces.You will be delighted by all of the stunning details, including wide oak floors, leaded glass doors, wood beams, custom built-ins and mill work. In addition, there is a separate 2 car garage with a dramatic studio/suite on the second floor (add'l 480 sq. ft).
For more information and floor plans go to www.175CatRock.info
Last Agent to Sell the Property
Sotheby's International Realty License #RES.0758156 Listed on: 09/23/2016

Home Details
Home Type
Single Family
Est. Annual Taxes
$19,586
Year Built
2002
Lot Details
0
Parking
2
Listing Details
- Directions: Valley Rd to Cat Rock or Bible St to Cat Rock
- Prop. Type: Residential
- Year Built: 2002
- Property Sub Type: Single Family Residence
- Lot Size Acres: 2.6
- Inclusions: Washer/Dryer, All Kitchen Applncs
- Architectural Style: Farm House
- Garage Yn: Yes
- Special Features: None
Interior Features
- Other Equipment: Generator
- Has Basement: Unfinished
- Full Bathrooms: 6
- Half Bathrooms: 1
- Total Bedrooms: 7
- Fireplaces: 4
- Fireplace: Yes
- Interior Amenities: Entrance Foyer
- Window Features: Double Pane Windows
- Other Room LevelFP:_one_st50: 1
- Basement Type:Unfinished: Yes
- Other Room Comments 2:Mudroom2: Yes
- Other Room LevelFP 2:_one_st51: 1
- Other Room Comments:Game Room: Yes
- Other Room Ceilings:Beamed13: Yes
- Other Room Comments 3:Studio3: Yes
Exterior Features
- Roof: Shake
- Lot Features: Parklike, Stone Wall
- Pool Private: No
- Exclusions: Call LB
- Construction Type: Shingle Siding
- Other Structures: Shed(s), Studio
- Patio And Porch Features: Terrace
- Features:Double Pane Windows: Yes
Garage/Parking
- Attached Garage: No
- Garage Spaces: 2.0
- Parking Features: Garage Door Opener
- General Property Info:Garage Desc: Detached
- Features:Auto Garage Door: Yes
Utilities
- Water Source: Well
- Cooling: Central A/C
- Laundry Features: Laundry Room
- Security: Security System, Smoke Detector(s)
- Cooling Y N: Yes
- Heating: Forced Air, Oil
- Heating Yn: Yes
- Sewer: Septic Tank
- Utilities: Propane
Schools
- Elementary School: North Street
- Middle Or Junior School: Central
Lot Info
- Zoning: RA-2
- Lot Size Sq Ft: 113256.0
- Parcel #: 08-2744
- ResoLotSizeUnits: Acres
Tax Info
- Tax Annual Amount: 22350.34
Ownership History
Purchase Details
Home Financials for this Owner
Home Financials are based on the most recent Mortgage that was taken out on this home.Purchase Details
Purchase Details
Similar Homes in Cos Cob, CT
Home Values in the Area
Average Home Value in this Area
Purchase History
| Date | Type | Sale Price | Title Company |
|---|---|---|---|
| Warranty Deed | $2,200,000 | -- | |
| Warranty Deed | $3,900,000 | -- | |
| Warranty Deed | $1,200,000 | -- |
Mortgage History
| Date | Status | Loan Amount | Loan Type |
|---|---|---|---|
| Open | $1,760,000 | Purchase Money Mortgage |
Property History
| Date | Event | Price | Change | Sq Ft Price |
|---|---|---|---|---|
| 04/18/2023 04/18/23 | Rented | $18,000 | 0.0% | -- |
| 03/21/2023 03/21/23 | Price Changed | $18,000 | -5.3% | $4 / Sq Ft |
| 02/06/2023 02/06/23 | For Rent | $19,000 | 0.0% | -- |
| 10/17/2022 10/17/22 | Rented | $19,000 | -17.4% | -- |
| 08/17/2022 08/17/22 | For Rent | $23,000 | +4.5% | -- |
| 04/07/2022 04/07/22 | Rented | $22,000 | -12.0% | -- |
| 03/08/2022 03/08/22 | Under Contract | -- | -- | -- |
| 02/17/2022 02/17/22 | For Rent | $25,000 | -7.4% | -- |
| 09/11/2021 09/11/21 | Rented | $27,000 | +28.6% | -- |
| 08/12/2021 08/12/21 | Under Contract | -- | -- | -- |
| 07/27/2021 07/27/21 | For Rent | $21,000 | 0.0% | -- |
| 03/22/2017 03/22/17 | Sold | $2,200,000 | -14.2% | $431 / Sq Ft |
| 01/30/2017 01/30/17 | Pending | -- | -- | -- |
| 09/23/2016 09/23/16 | For Sale | $2,565,000 | -- | $502 / Sq Ft |
Tax History Compared to Growth
Tax History
| Year | Tax Paid | Tax Assessment Tax Assessment Total Assessment is a certain percentage of the fair market value that is determined by local assessors to be the total taxable value of land and additions on the property. | Land | Improvement |
|---|---|---|---|---|
| 2025 | $19,586 | $1,626,730 | $689,500 | $937,230 |
| 2024 | $19,049 | $1,626,730 | $689,500 | $937,230 |
| 2023 | $18,528 | $1,626,730 | $689,500 | $937,230 |
| 2022 | $18,350 | $1,626,730 | $689,500 | $937,230 |
| 2021 | $20,283 | $1,750,000 | $627,200 | $1,122,800 |
| 2020 | $20,283 | $1,750,000 | $627,200 | $1,122,800 |
| 2019 | $20,440 | $1,750,000 | $627,200 | $1,122,800 |
| 2018 | $22,295 | $1,960,840 | $627,200 | $1,333,640 |
| 2017 | $22,295 | $1,960,840 | $627,200 | $1,333,640 |
| 2016 | $21,961 | $1,960,840 | $627,200 | $1,333,640 |
| 2015 | $22,486 | $1,995,210 | $1,031,170 | $964,040 |
| 2014 | $21,887 | $1,995,210 | $1,031,170 | $964,040 |
Agents Affiliated with this Home
-
Roseann Benedict

Seller's Agent in 2023
Roseann Benedict
Compass Connecticut, LLC
(203) 979-9104
10 in this area
72 Total Sales
-
L
Buyer's Agent in 2023
Lisa DeFonce
Houlihan Lawrence
-
g
Buyer's Agent in 2023
grw.rets.defoncel
grw.rets.RETS_OFFICE
-
Ally Shaule
A
Buyer's Agent in 2022
Ally Shaule
BHHS New England Properties
(203) 391-4065
8 Total Sales
-
Christopher Finlay

Buyer's Agent in 2022
Christopher Finlay
Brown Harris Stevens CT, LLC
(203) 969-5511
3 in this area
48 Total Sales
-
O
Buyer's Agent in 2021
OUT-OF-TOWN BROKER
FOREIGN LISTING
Map
Source: Greenwich Association of REALTORS®
MLS Number: 97885
APN: GREE-000008-000000-002744
- 36 Horseshoe Rd
- 254 Stanwich Rd
- 226 Stanwich Rd
- 297 Cognewaugh Rd
- 20 Stepping Stone Ln
- 22 Stepping Stone Ln
- 10 Old Forge Rd
- 188 Stanwich Rd
- 160 Stanwich Rd
- 37 Windsor Ln
- 46 Pine Ridge Rd
- 8 Fado Ln
- 27 Cognewaugh Rd
- 681 River Rd
- 32 Jeffrey Rd
- 656 Westover Rd
- 11 Winterset Rd
- 551 River Rd
- 108 Canfield Dr
- 333 Palmer Hill Rd Unit 1E

