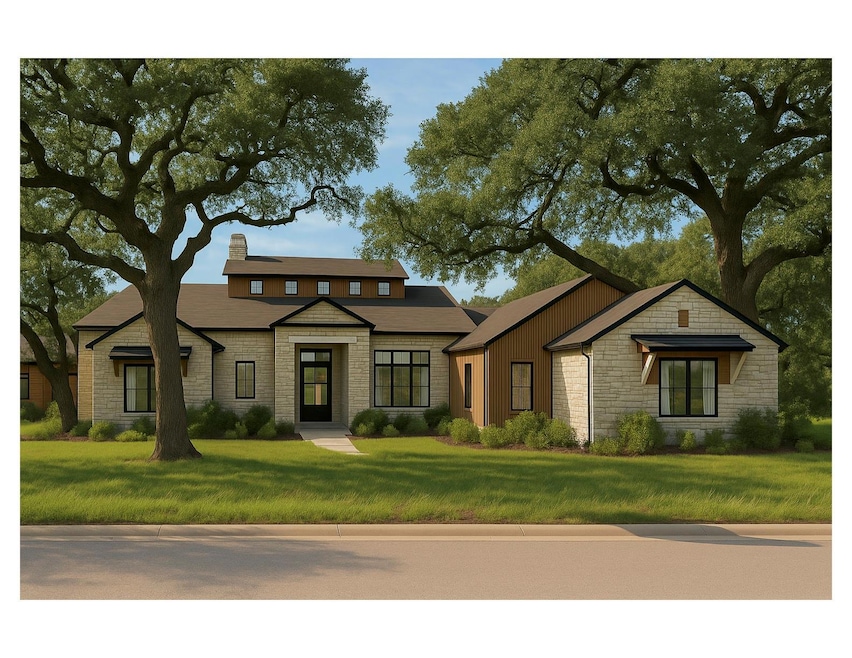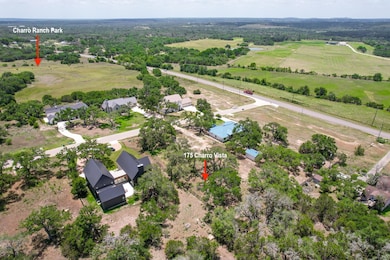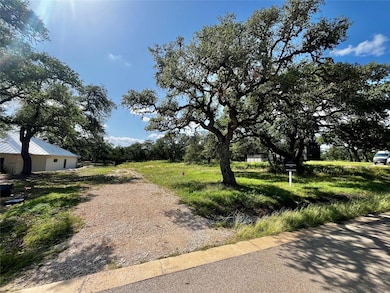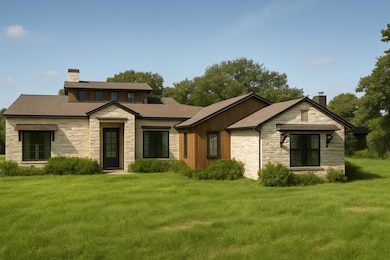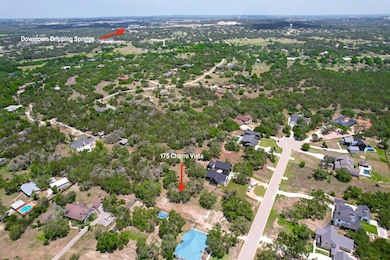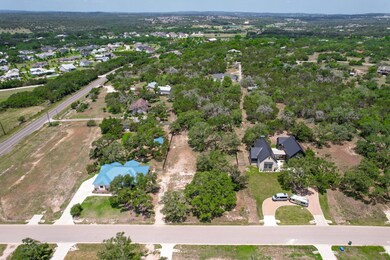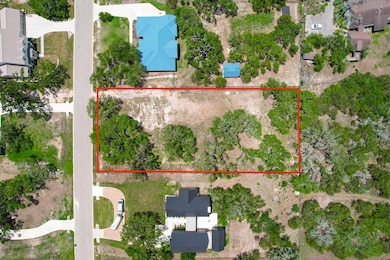
175 Charro Vista Dr Driftwood, TX 78619
Estimated payment $7,534/month
Highlights
- Mature Trees
- View of Hills
- High Ceiling
- Dripping Springs Middle School Rated A
- Wood Flooring
- Quartz Countertops
About This Home
Custom Hill Country Retreat! Discover the perfect blend of natural beauty and luxury living with this exceptional .75-acre surrounded by large oaks, located just minutes from the heart of Dripping Springs. Tucked away in a peaceful, convenient neighborhood with no HOA, this serene homesite offers privacy, mature oaks, and the freedom to build your dream home. This To-be-built by renowned local builder Jackson Siemering Homes, this 2,993 sq ft single-story custom residence is thoughtfully designed for comfort, style, and modern Hill Country living. The home features 3 spacious bedrooms, 3.5 bathrooms, a dedicated home office or study, and a flowing open floor plan perfect for entertaining or relaxing in style. Inside, you’ll find hardwood floors, quartz countertops, and high-end finishes throughout. The gourmet kitchen is the centerpiece of the home, opening to a light-filled living space with views of the surrounding woods. Each bedroom includes an ensuite bath for ultimate privacy and convenience. With a low tax rate, no HOA fees, and proximity to top-rated Dripping Springs schools, breweries, wineries, and the vibrant Hill Country lifestyle, this property offers rare value and incredible potential. Don't miss the opportunity to own a wooded slice of Hill Country paradise with the custom home you've been dreaming of designed and built just for you. Lot can be purchased without these plans. See agent for details.
Listing Agent
Coffman Real Estate Brokerage Phone: (512) 894-4043 License #0763999 Listed on: 06/18/2025
Home Details
Home Type
- Single Family
Est. Annual Taxes
- $4,006
Year Built
- 2026
Lot Details
- 0.76 Acre Lot
- Southeast Facing Home
- Partially Fenced Property
- Native Plants
- Level Lot
- Cleared Lot
- Mature Trees
- Private Yard
- Back Yard
Parking
- 2 Car Garage
- Driveway
Property Views
- Hills
- Neighborhood
Home Design
- Home to be built
- Slab Foundation
- Asphalt Roof
- Metal Roof
- Stone Veneer
Interior Spaces
- 2,993 Sq Ft Home
- 1-Story Property
- High Ceiling
- Ceiling Fan
- Gas Log Fireplace
- Wood Flooring
Kitchen
- Built-In Gas Range
- Range Hood
- Dishwasher
- Quartz Countertops
Bedrooms and Bathrooms
- 3 Main Level Bedrooms
- Double Vanity
Schools
- Walnut Springs Elementary School
- Dripping Springs Middle School
- Dripping Springs High School
Utilities
- Central Heating and Cooling System
- Vented Exhaust Fan
- Underground Utilities
- Septic Needed
Additional Features
- Rear Porch
- Livestock Fence
Listing and Financial Details
- Assessor Parcel Number 1115760000003014
Community Details
Overview
- No Home Owners Association
- Built by Jackson Siemering Homes
- Charro Vista Subdivision
Amenities
- Community Mailbox
Map
Home Values in the Area
Average Home Value in this Area
Property History
| Date | Event | Price | Change | Sq Ft Price |
|---|---|---|---|---|
| 07/09/2025 07/09/25 | For Sale | $299,900 | -76.9% | -- |
| 06/18/2025 06/18/25 | For Sale | $1,300,000 | -- | $434 / Sq Ft |
Similar Homes in Driftwood, TX
Source: Unlock MLS (Austin Board of REALTORS®)
MLS Number: 3721837
- 200 Oak Springs Dr
- 119 Victorian Gable Dr
- 587 Cypress Springs Dr
- 266 Victorian Gable Dr
- 231 Victorian Gable Dr
- 708 Post Oak Dr
- 718 Post Oak Dr
- TBD Trebled Waters Trail
- 620 Post Oak Dr
- 140 Vincas Shadow Ct
- 1102 Twain St
- 1066 Twain St
- 611 Post Oak Dr Unit B
- 611 Post Oak Dr
- 100 Pin Oak St
- 1145 Trebled Waters Trail
- 515 Post Oak Dr
- 137 Lone Cypress Cove
- 106 Pin Oak St
- 304 Wynnpage Dr
- 1009 Twain St
- 1102 Twain St
- 27005 Ranch Road 12
- 121 Chestnut Ridge Unit A
- 1282 S Rob Shelton Blvd
- 111 Chestnut Ridge Unit B
- 299 Peakside Cir
- 101 Darden Hill Rd Unit G
- 191 Fish Trap Rd
- 435 Hays St
- 178 Spanish Star Trail
- 112 Buckthorn Dr
- 179 Kings Canyon Dr
- 432 Spanish Star Trail
- 141 Hunts Link Rd
- 418 Grand Prairie Cir
- 874 Lone Peak Way
- 142 Volterra Ln
- 897 Lone Peak Way
- 330 Delaware Mountains Terrace
