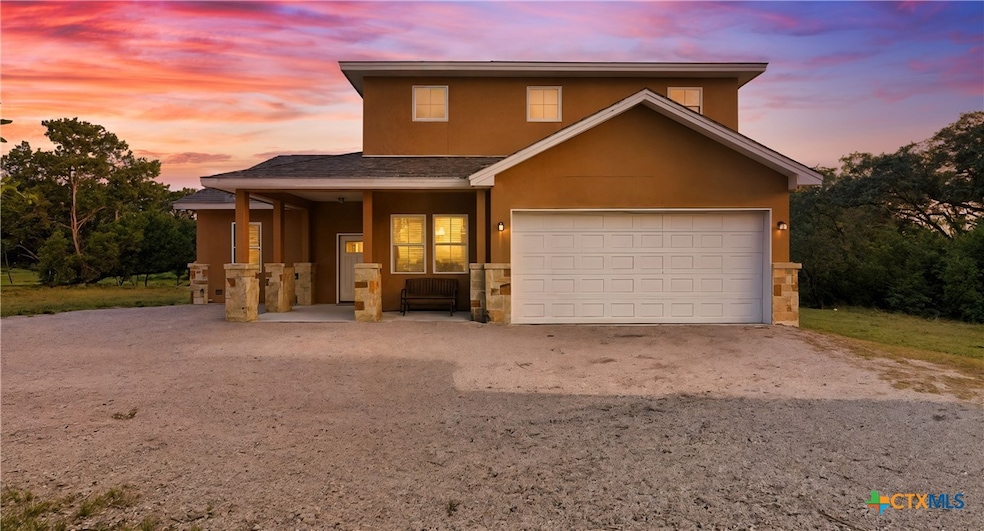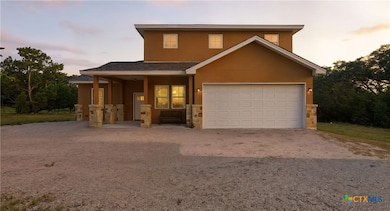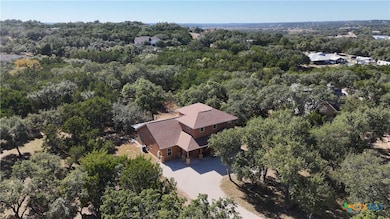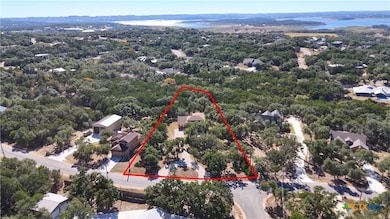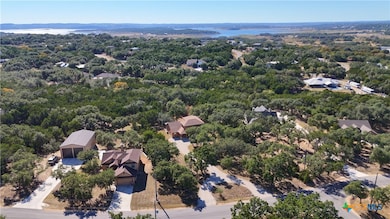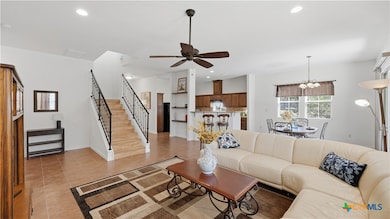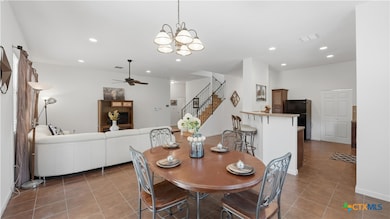175 Crazy Horse Trail Canyon Lake, TX 78133
Estimated payment $3,735/month
Highlights
- 1.01 Acre Lot
- Mature Trees
- High Ceiling
- Mt Valley Elementary School Rated A-
- Traditional Architecture
- No HOA
About This Home
Discover the perfect blend of tranquility and convenience at 175 Crazy Horse Trail, a stunning, custom-built 1.5-story retreat. Set on a private, light-restricted (no HOA), beautifully wooded one-acre lot, this 3,189 sq ft home offers the ideal Texas Hill Country haven just minutes from the water. The Location & Lifestyle: Enjoy the coveted Canyon Lake lifestyle—the property is just a of miles from the lake, local conveniences, and popular dining spots, including the Brookshire Brothers grocery store. Yet, the home feels wonderfully secluded, positioned in the middle of the acreage with a private back porch view of mature oak and cedar trees. Key Property Features: • Size & Layout: A spacious 4-bedroom, 2.5-bathroom floor plan, with an office, encompassing 3,189 square feet. • Primary Suite: A private, luxurious Primary Suite is conveniently located downstairs with walk in closet. • Upstairs: Features the remaining spacious bedrooms, two of which boast generous walk-in closets. • Flexible Living: The fairly open-concept floorplan includes a versatile downstairs flex space by the entry. Currently a sitting room, it can easily adapt to a formal dining room, a home office, or a separate den. • Parking: Ample storage and parking in the tandem 3-car garage. • Acreage: Enjoy the privacy and shade provided by well-established oak and cedar trees throughout the property. Investor Opportunity: This property is ideally suited for both single-family living AND a lucrative short-term rental investment opportunity. Its prime location near Canyon Lake, modern build, and ample unrestricted lot size make it a high-demand vacation destination, promising excellent income potential for a professional looking for a producing asset. Whether you seek a secluded primary residence, a peaceful secondary getaway, or a strong addition to your investment portfolio, this custom home delivers. Come experience the Hill Country dream!
Listing Agent
Phyllis Browning Company Brokerage Phone: (210) 824-7878 License #0562897 Listed on: 11/07/2025
Home Details
Home Type
- Single Family
Est. Annual Taxes
- $7,004
Year Built
- Built in 2015
Lot Details
- 1.01 Acre Lot
- Mature Trees
- Partially Wooded Lot
Parking
- 3 Car Attached Garage
- Tandem Garage
- Single Garage Door
Home Design
- Traditional Architecture
- Slab Foundation
- Stone Veneer
- Stucco
Interior Spaces
- 3,189 Sq Ft Home
- Property has 2 Levels
- High Ceiling
- Ceiling Fan
- Double Pane Windows
- Combination Kitchen and Dining Room
- Walkup Attic
Kitchen
- Breakfast Area or Nook
- Open to Family Room
- Breakfast Bar
- Electric Range
- Plumbed For Ice Maker
- Dishwasher
- Disposal
Flooring
- Laminate
- Tile
Bedrooms and Bathrooms
- 4 Bedrooms
- Walk-In Closet
- Single Vanity
- Walk-in Shower
Laundry
- Laundry Room
- Washer and Electric Dryer Hookup
Outdoor Features
- Porch
Utilities
- Central Heating and Cooling System
- Above Ground Utilities
- Electric Water Heater
- Water Softener is Owned
- Aerobic Septic System
- Septic Tank
Community Details
- No Home Owners Association
- El Dorado Heights 3 Subdivision
Listing and Financial Details
- Tax Lot 119
- Assessor Parcel Number 105891
Map
Home Values in the Area
Average Home Value in this Area
Tax History
| Year | Tax Paid | Tax Assessment Tax Assessment Total Assessment is a certain percentage of the fair market value that is determined by local assessors to be the total taxable value of land and additions on the property. | Land | Improvement |
|---|---|---|---|---|
| 2025 | $5,857 | $475,250 | -- | -- |
| 2024 | $5,857 | $432,045 | -- | -- |
| 2023 | $5,857 | $392,768 | $0 | $0 |
| 2022 | $3,991 | $357,062 | -- | -- |
| 2021 | $5,813 | $324,602 | $40,230 | $284,372 |
| 2020 | $6,031 | $324,602 | $40,230 | $284,372 |
| 2019 | $6,411 | $336,080 | $28,160 | $307,920 |
| 2018 | $5,805 | $307,460 | $28,160 | $279,300 |
| 2017 | $5,568 | $297,299 | $23,130 | $274,169 |
| 2016 | $3,786 | $202,130 | $23,130 | $179,000 |
| 2015 | $377 | $20,120 | $20,120 | $0 |
| 2014 | $377 | $20,120 | $20,120 | $0 |
Property History
| Date | Event | Price | List to Sale | Price per Sq Ft |
|---|---|---|---|---|
| 11/07/2025 11/07/25 | For Sale | $599,000 | -- | $188 / Sq Ft |
Purchase History
| Date | Type | Sale Price | Title Company |
|---|---|---|---|
| Interfamily Deed Transfer | -- | None Available |
Source: Central Texas MLS (CTXMLS)
MLS Number: 597221
APN: 16-0185-0119-00
- 159 Sitting Bull Trail
- 129 Sitting Bull Trail
- 842 Cougar Dr
- 853 Crossbow Dr
- 852 Crossbow Dr
- 198 Sitting Bull Trail
- 1572 Cougar Dr
- 2480 Scenic View Dr
- 1138 Royal Eagle
- 1156 Crossbow Dr
- TBD LOT 4 Royal Eagle Dr
- TBD LOT 3 Royal Eagle Dr
- 650 Canyon Circle Dr
- 656 Canyon Circle Dr
- TBD LOT 2 Soaring Eagle Dr
- TBD LOT 1 Soaring Eagle Dr
- LOT 1 Soaring Eagle Dr
- 681 Canyon Circle Dr
- 275 Halm Dr
- 891 Roadrunner Spur
- 1269 Lavaca
- 976 Parkview Dr
- 1101 Parkview Dr Unit B15
- 1033 Parkview Dr Unit G38
- 7691 Fm 32 Unit 3
- 1211 Sorrel Creek Dr
- 20045 Fm306 Unit 106
- 20045 Fm306 Unit 102
- 112 Clearwater Ct
- 931 Hallmark
- 1211 Flaman Rd
- 691 Tamarack Dr
- 1200 Willow Dr
- 1272 Rotherman
- 1218 Libby Lookout
- 2471 George Pass
- 845 Rutherford
- 1234 Clearcreek Dr
