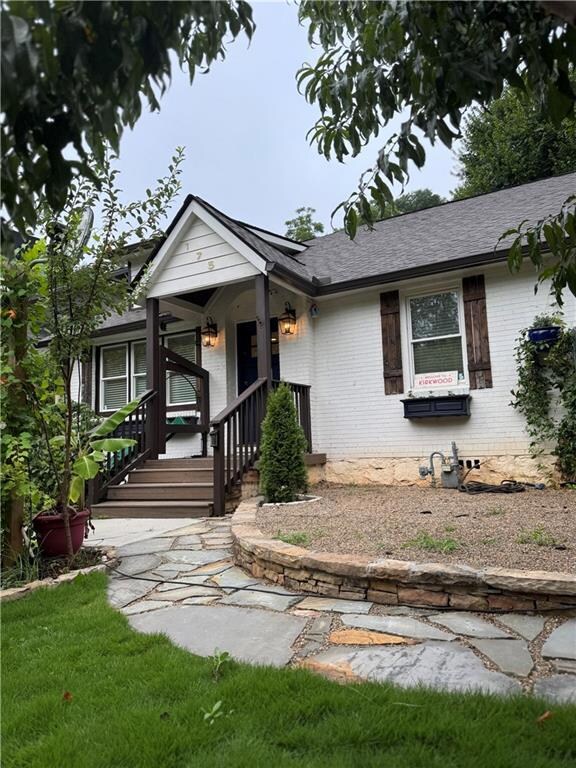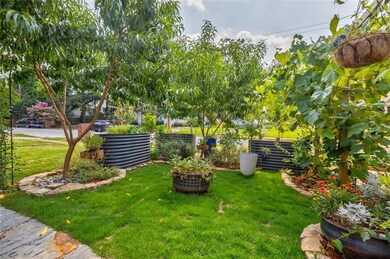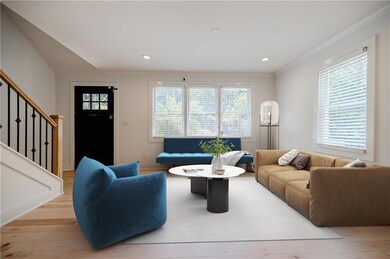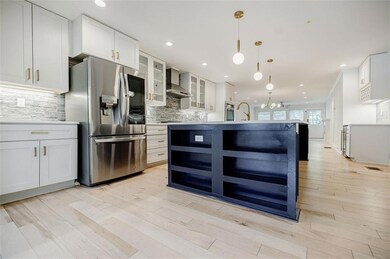Bigger than it looks and dialed in where it counts, this 4BR/3BA home sits just three blocks from downtown Kirkwood—walkable to food, parks, Pullman Yards, trails, Toomer Elementary and Drew Charter Upper Campus. Inside, wide open spaces, white oak floors, and sunshine galore set the tone. The kitchen? Straight-up centerpiece—with a 10' quartz island, brushed satin gold hardware; glass mosaic back splash, top of the line stainless appliances, pot filler, gas cooktop with vented chimney hood, double ovens, microwave, beverage center, and all the sleek extras (yep, they all stay).
Main floor has two bedrooms, including a generous primary suite with soaking tub, walk-in shower, and huge custom closet. The separate and quiet guest suite, hall bath, and laundry room with sink finish the main level. Upstairs, two more beds, a third full bath, and a sizable flex space ready for work, guests, or whatever’s next.
But the backyard? That’s where the fun flows. Flat ("pool ready"), deep, and fully usable—custom stack stone & fire pit area, deck, greenhouse and shed with electric, plus room to grow. And out front? An edible landscape dream with fruit trees, concord grape arbor, herbs, berries and fresh sod and high-end stone patio, pathways and borders. Modern updates, timeless layout, real Kirkwood vibes.







