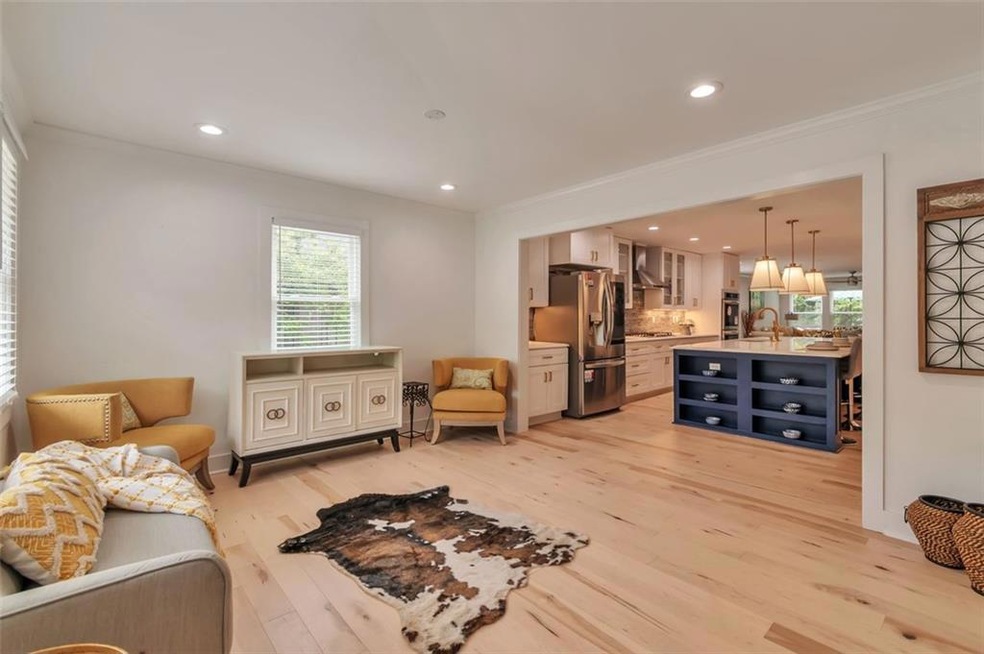Step into this impressive very unassuming Home. Much larger on the inside than it appears on the outside. This spacious 4Bedrm/3 Bath remodeled dream home. Located in the heart of Kirkwood. One of Atlanta's most sort-after neighborhoods. This home is a very pleasant 5 minute walk to Historic Kirkwood and all its Restaurants, Shops and Entertainment. If education K-College and healthy lifestyle is on your "Must Have" list of priorities, this magnificent home is also 0.6 miles from "Drew Charter School Junior/Senior Academy" one of Atlanta's most sort after public early learning institutions and less than 5 miles to Emory Univ. and other areas of neighborhood interest, most of which are in walking distance: East Lake YMCA, Bessie Branham & Gilliam Parks, Trolley Line Trail, East Lake & Charlie Yates Golf Courses, Kirkwood Urban Forrest & Pullman Yard, just to name a few.
This home offers the convenience of dual HVAC systems, covered front & side porches. Both entry ways introduces you to an "Open Floor Plan" perfect for any family and life style. The kitchen is the jewel of any home. Tis one is no different. All appliances are included in the purchase. Equip with SS Appl. to include a 5 burner Gas Stove Top & Pot Filler, Touchless Vent Hood, Double Ovens, Wine Cooler & Refrigerator. The highlight of this kitchen is its 10ft mitered edge Quartz Island and Counter Tops.
Custom Pantry Doors & White Shaker Cabinets surrounds this kitchen & Island. White Oak Flooring stretches throughout the first floor and wooden staircase leading to the second floor living space. The main Floor also offers an oversized Dining and Fam Rm Combo with Remote Controlled Electric Fireplace allowing design flexibility that fits every families lifestyle. A spacious owners suite w/pvt Ba, Soaking Tub, Double Vanity and Huge Frameless Shower. Complimented with a large walk-in closet w/built-in shelving for maximum storage and organization. Main floor living also accommodates a spacious secondary Brm, FBa, Laundry Rm w/utility Sink. Second floor living has two add'l Brms, Full Ba and open flex area to be used according to the needs of your family.
Awesome outdoor living space includes a spacious deck, huge level backyard, an awesome fire pit leaving plenty of space for outdoor expansion and fun with family and friends.

