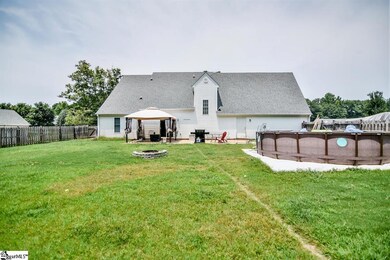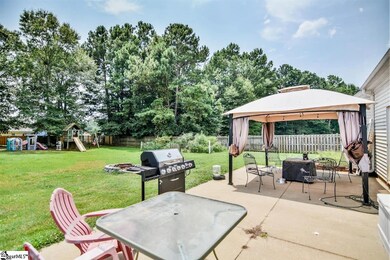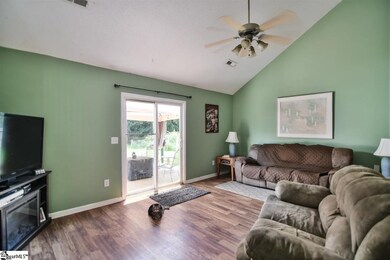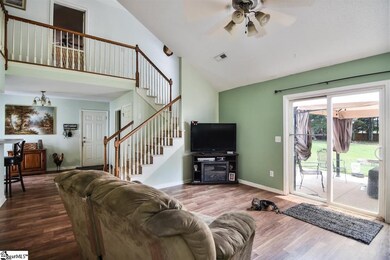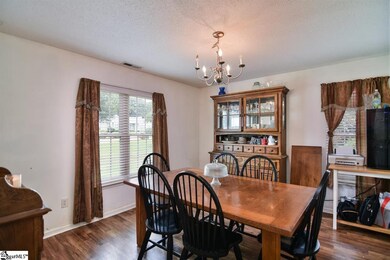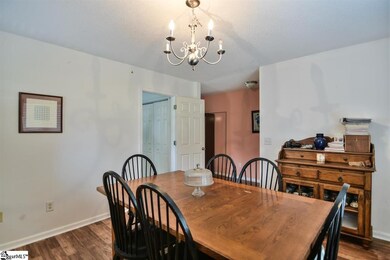
175 Rock Moss Dr Williamston, SC 29697
Williamston-Pelzer NeighborhoodHighlights
- Above Ground Pool
- Open Floorplan
- Cathedral Ceiling
- Palmetto Elementary School Rated A-
- Traditional Architecture
- Main Floor Primary Bedroom
About This Home
As of September 2021If you're looking for a BIG home on a large, fenced lot, with NO HOA, the master on the main level, and you'd love to get it for a great price, then this home may be perfect for you! With over 2600SF, you'll have plenty of space. You'll note right away the covered front porch, second floor balcony, and the side entry garage. Step inside, and you'll find a spacious great room with vaulted ceilings, a kitchen, and a formal dining room. The master suite is on the main level, and includes a walk in closet, dual sinks, jetted garden tub, and separate shower. Upstairs, there are three more bedrooms, another full bathroom, and a HUGE bonus room. Step out back to see the large storage building (with electricity), and the oversized patio. This home includes several extras, such as a half bath for your guests, and an above ground pool (it can be removed if the buyer prefers). Would you love to save money by putting some elbow grease into a great home? This home is price $40,000 below comparable properties because it needs a flooring and paint makeover. The cost of these improvements is well below the savings you'll get! Come and check this home out today, and see what kind of vision YOU could have for it.
Last Agent to Sell the Property
Keller Williams Grv Upst License #16200 Listed on: 07/30/2021

Home Details
Home Type
- Single Family
Est. Annual Taxes
- $1,166
Year Built
- Built in 2006
Lot Details
- 0.62 Acre Lot
- Fenced Yard
- Level Lot
- Few Trees
Home Design
- Traditional Architecture
- Slab Foundation
- Architectural Shingle Roof
- Vinyl Siding
Interior Spaces
- 2,609 Sq Ft Home
- 2,600-2,799 Sq Ft Home
- 2-Story Property
- Open Floorplan
- Popcorn or blown ceiling
- Cathedral Ceiling
- Ceiling Fan
- Great Room
- Breakfast Room
- Dining Room
- Bonus Room
- Fire and Smoke Detector
Kitchen
- Free-Standing Electric Range
- <<builtInMicrowave>>
- Dishwasher
- Laminate Countertops
- Disposal
Flooring
- Laminate
- Vinyl
Bedrooms and Bathrooms
- 4 Bedrooms | 1 Primary Bedroom on Main
- Walk-In Closet
- Primary Bathroom is a Full Bathroom
- 2.5 Bathrooms
- Dual Vanity Sinks in Primary Bathroom
- Jetted Tub in Primary Bathroom
- <<bathWSpaHydroMassageTubToken>>
- Garden Bath
- Separate Shower
Laundry
- Laundry Room
- Laundry on main level
- Electric Dryer Hookup
Parking
- 2 Car Attached Garage
- Garage Door Opener
Outdoor Features
- Above Ground Pool
- Balcony
- Patio
- Outbuilding
- Front Porch
Schools
- Palmetto Elementary And Middle School
- Palmetto High School
Utilities
- Forced Air Heating and Cooling System
- Underground Utilities
- Electric Water Heater
- Septic Tank
- Cable TV Available
Community Details
- Moss Creek Subdivision
Listing and Financial Details
- Tax Lot 136
- Assessor Parcel Number 195-03-04-034-000
Ownership History
Purchase Details
Home Financials for this Owner
Home Financials are based on the most recent Mortgage that was taken out on this home.Purchase Details
Home Financials for this Owner
Home Financials are based on the most recent Mortgage that was taken out on this home.Similar Homes in Williamston, SC
Home Values in the Area
Average Home Value in this Area
Purchase History
| Date | Type | Sale Price | Title Company |
|---|---|---|---|
| Warranty Deed | $250,000 | None Available | |
| Deed | $20,000 | None Available |
Mortgage History
| Date | Status | Loan Amount | Loan Type |
|---|---|---|---|
| Open | $35,000 | New Conventional | |
| Open | $200,000 | New Conventional | |
| Previous Owner | $136,517 | FHA | |
| Previous Owner | $128,905 | FHA | |
| Previous Owner | $100,000 | Unknown | |
| Previous Owner | $65,000 | New Conventional | |
| Previous Owner | $50,000 | Future Advance Clause Open End Mortgage |
Property History
| Date | Event | Price | Change | Sq Ft Price |
|---|---|---|---|---|
| 07/17/2025 07/17/25 | For Sale | $399,900 | +60.0% | $143 / Sq Ft |
| 09/08/2021 09/08/21 | Sold | $250,000 | 0.0% | $96 / Sq Ft |
| 07/30/2021 07/30/21 | For Sale | $250,000 | -- | $96 / Sq Ft |
Tax History Compared to Growth
Tax History
| Year | Tax Paid | Tax Assessment Tax Assessment Total Assessment is a certain percentage of the fair market value that is determined by local assessors to be the total taxable value of land and additions on the property. | Land | Improvement |
|---|---|---|---|---|
| 2024 | $1,428 | $9,970 | $1,410 | $8,560 |
| 2023 | $1,428 | $9,970 | $1,410 | $8,560 |
| 2022 | $1,377 | $9,970 | $1,410 | $8,560 |
| 2021 | $1,144 | $8,080 | $1,000 | $7,080 |
| 2020 | $1,166 | $8,080 | $1,000 | $7,080 |
| 2019 | $1,166 | $8,080 | $1,000 | $7,080 |
| 2018 | $1,095 | $8,080 | $1,000 | $7,080 |
| 2017 | -- | $8,080 | $1,000 | $7,080 |
| 2016 | $1,119 | $7,990 | $800 | $7,190 |
| 2015 | $1,190 | $7,990 | $800 | $7,190 |
| 2014 | $1,177 | $7,990 | $800 | $7,190 |
Agents Affiliated with this Home
-
Erin Bakeman

Seller's Agent in 2025
Erin Bakeman
BHHS C Dan Joyner - Midtown
(864) 640-5577
5 in this area
210 Total Sales
-
William Kennedy
W
Seller's Agent in 2021
William Kennedy
Keller Williams Grv Upst
(864) 505-1259
3 in this area
96 Total Sales
Map
Source: Greater Greenville Association of REALTORS®
MLS Number: 1450772
APN: 195-03-04-034
- 142 Jeremy Dr
- 5512 Midway Rd
- 458 Ballard Rd
- 6535 Midway Rd
- 109 Wild Turkey Rd
- 85 Boggs Rd
- 101 Boggs Rd
- 102 Turkey Trot Rd
- 98 Turkey Trot Rd
- 1002 Princeton Rd
- 651, 655 Cherokee Rd
- 114 Ridgecrest Way
- 108 Estelle Dr
- 113 Jadewood Dr
- 203 Ridgecrest Way
- 128 Sheila Dr
- 100 Hinson Dr
- 125 Mcalister Cir
- 123 Stevens Ct
- 202 Club Rd

