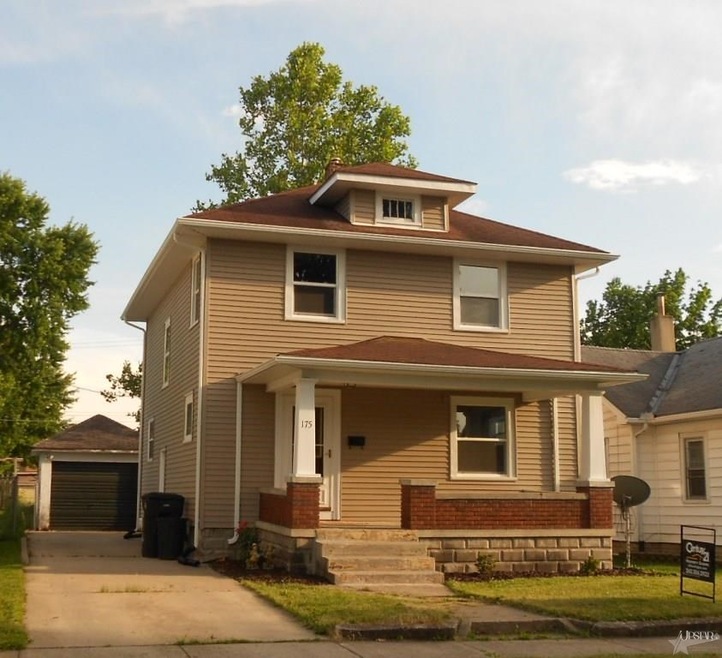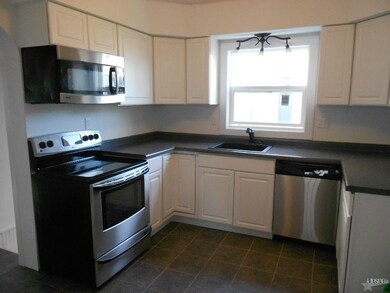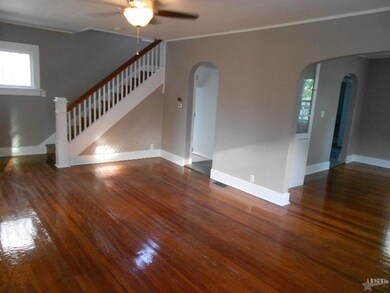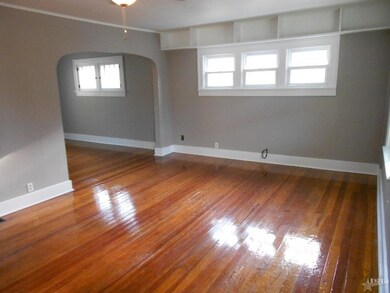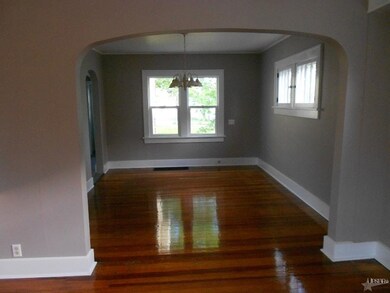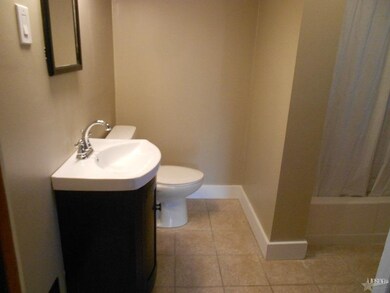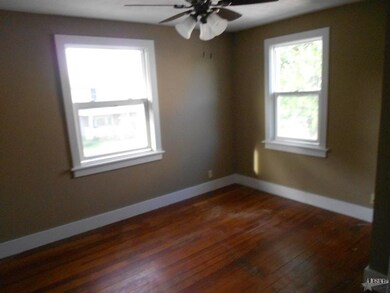
175 W McCrum St Huntington, IN 46750
Highlights
- Covered patio or porch
- <<tubWithShowerToken>>
- Forced Air Heating System
- 1 Car Detached Garage
- Tile Flooring
- Ceiling Fan
About This Home
As of August 2014Nice home with several updates and ready to move into! New siding, several new windows, a beautiful new kitchen with stainless range, dishwasher and microwave, tile flooring and tile backsplash. New bath and a half with the laundry on the main floor and a mud room off the back door that leads to a partially fenced yard and a one car garage. There's a great porch to sit on and a basement for storage!
Home Details
Home Type
- Single Family
Est. Annual Taxes
- $572
Year Built
- Built in 1920
Lot Details
- 5,280 Sq Ft Lot
- Lot Dimensions are 40 x 132
- Chain Link Fence
- Level Lot
Parking
- 1 Car Detached Garage
Home Design
- Asphalt Roof
- Vinyl Construction Material
Interior Spaces
- 2-Story Property
- Ceiling Fan
- Tile Flooring
- Electric Oven or Range
- Electric Dryer Hookup
Bedrooms and Bathrooms
- 3 Bedrooms
- <<tubWithShowerToken>>
Basement
- Basement Fills Entire Space Under The House
- Block Basement Construction
Utilities
- Forced Air Heating System
- Heating System Uses Gas
Additional Features
- Covered patio or porch
- Suburban Location
Listing and Financial Details
- Assessor Parcel Number 35-05-23-200-467.500-005
Ownership History
Purchase Details
Home Financials for this Owner
Home Financials are based on the most recent Mortgage that was taken out on this home.Purchase Details
Home Financials for this Owner
Home Financials are based on the most recent Mortgage that was taken out on this home.Purchase Details
Purchase Details
Similar Homes in Huntington, IN
Home Values in the Area
Average Home Value in this Area
Purchase History
| Date | Type | Sale Price | Title Company |
|---|---|---|---|
| Warranty Deed | -- | None Available | |
| Deed | $20,000 | -- | |
| Sheriffs Deed | $35,000 | None Available | |
| Interfamily Deed Transfer | -- | None Available |
Mortgage History
| Date | Status | Loan Amount | Loan Type |
|---|---|---|---|
| Open | $73,000 | Stand Alone Refi Refinance Of Original Loan | |
| Closed | $81,632 | New Conventional | |
| Previous Owner | $40,000 | New Conventional | |
| Previous Owner | $5,000 | Credit Line Revolving | |
| Previous Owner | $20,000 | Future Advance Clause Open End Mortgage |
Property History
| Date | Event | Price | Change | Sq Ft Price |
|---|---|---|---|---|
| 08/14/2014 08/14/14 | Sold | $80,000 | -2.3% | $54 / Sq Ft |
| 06/18/2014 06/18/14 | Pending | -- | -- | -- |
| 06/09/2014 06/09/14 | For Sale | $81,900 | +309.5% | $55 / Sq Ft |
| 11/20/2013 11/20/13 | Sold | $20,000 | -33.1% | $13 / Sq Ft |
| 11/15/2013 11/15/13 | Pending | -- | -- | -- |
| 07/29/2013 07/29/13 | For Sale | $29,900 | -- | $20 / Sq Ft |
Tax History Compared to Growth
Tax History
| Year | Tax Paid | Tax Assessment Tax Assessment Total Assessment is a certain percentage of the fair market value that is determined by local assessors to be the total taxable value of land and additions on the property. | Land | Improvement |
|---|---|---|---|---|
| 2024 | $946 | $94,600 | $6,000 | $88,600 |
| 2023 | $946 | $94,600 | $6,000 | $88,600 |
| 2022 | $854 | $85,400 | $6,000 | $79,400 |
| 2021 | $691 | $71,700 | $6,000 | $65,700 |
| 2020 | $705 | $71,700 | $6,000 | $65,700 |
| 2019 | $691 | $71,200 | $6,000 | $65,200 |
| 2018 | $657 | $71,200 | $6,000 | $65,200 |
| 2017 | $635 | $70,600 | $6,000 | $64,600 |
| 2016 | $554 | $69,900 | $6,000 | $63,900 |
| 2014 | $465 | $62,800 | $6,000 | $56,800 |
| 2013 | $465 | $65,800 | $6,000 | $59,800 |
Agents Affiliated with this Home
-
Janna Williams

Seller's Agent in 2014
Janna Williams
Century 21 The Property Shoppe
(260) 519-2660
80 Total Sales
-
Andy Eckert

Buyer's Agent in 2014
Andy Eckert
Ness Bros. Realtors & Auctioneers
(260) 356-3911
172 Total Sales
-
Teresa Kaylor

Seller's Agent in 2013
Teresa Kaylor
CENTURY 21 Bradley Realty, Inc
(260) 519-0168
68 Total Sales
Map
Source: Indiana Regional MLS
MLS Number: 201423527
APN: 35-05-23-200-467.500-005
- 220 W McCrum St
- 814 S Jefferson St
- 44 E Taylor St
- 222 E Kitt St
- 1405 Charles St
- 229 Garfield St
- 1535 Henry St
- 901 Gardendale Ave
- 521 Hannah St
- 1414 S Jefferson St
- 378 Monroe St
- 496 Arbor Ln
- 240 S Lafontaine St
- 503 Court St
- 216 S Lafontaine St
- 331 Cline St
- 11 Water St
- 419 2nd St
- 503 E Franklin St
- 524 Byron St
