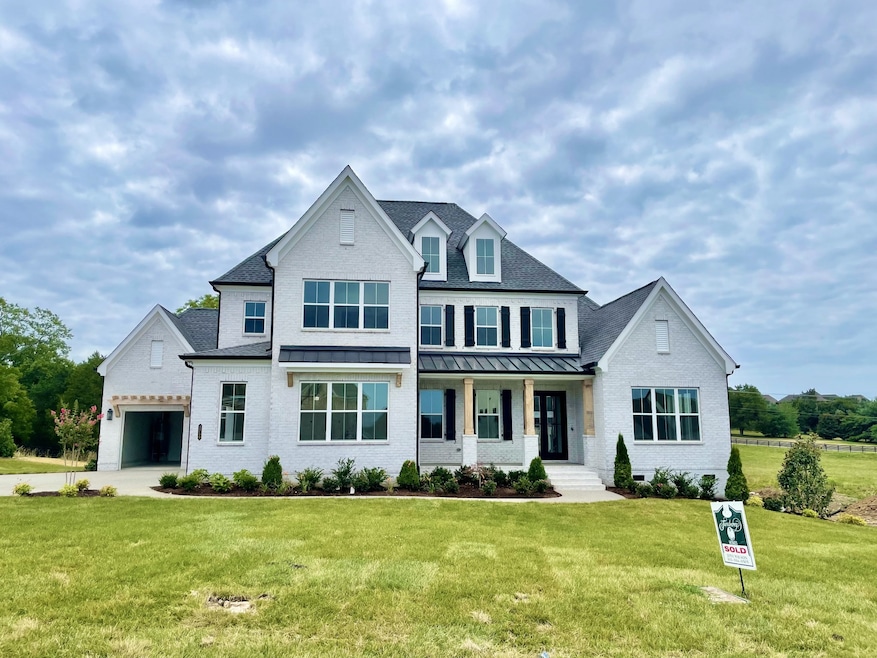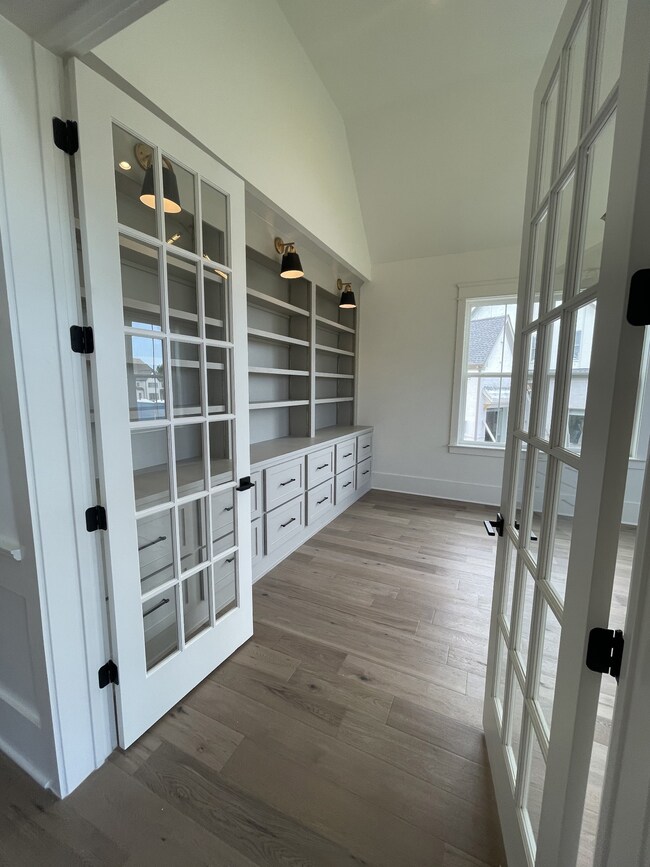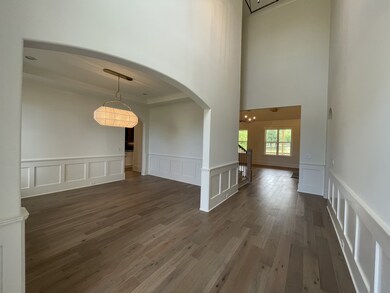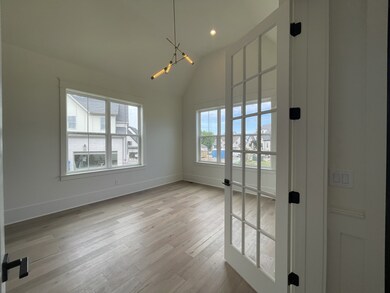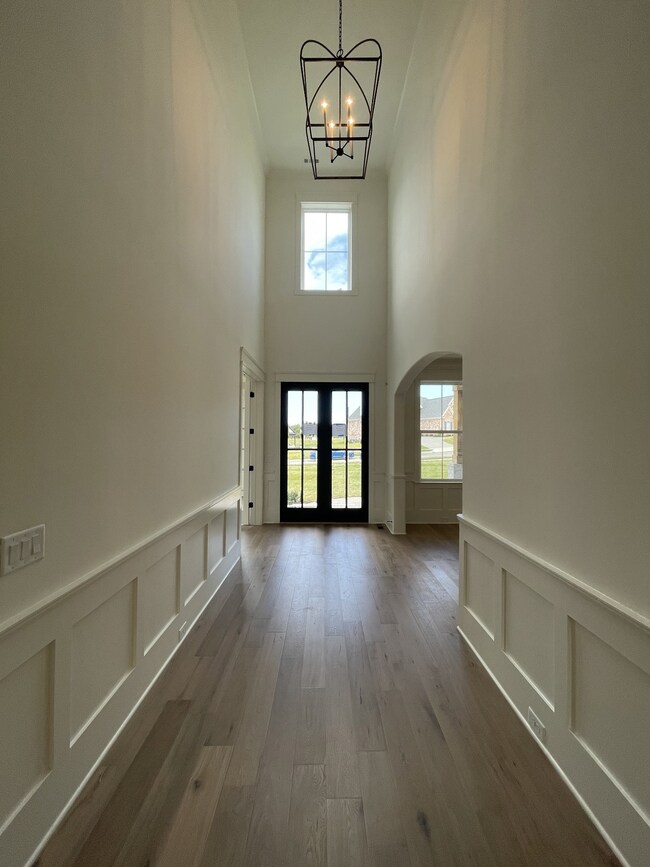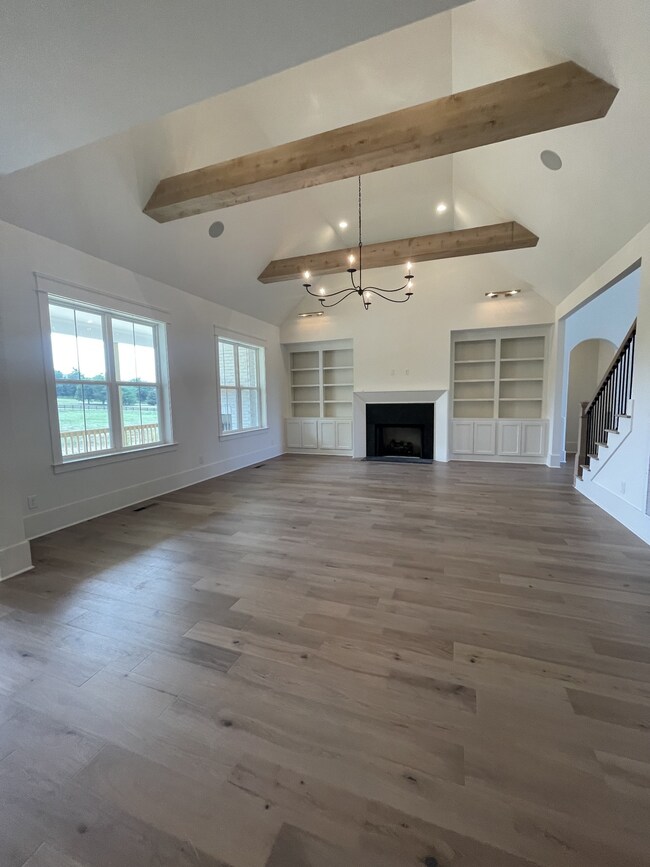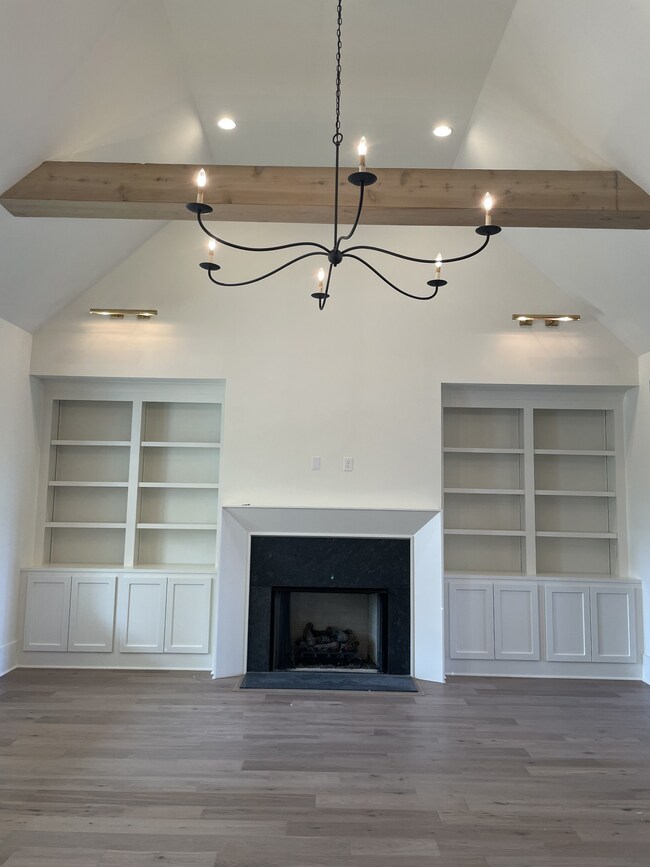
1750 Barrow Ln Brentwood, TN 37027
Highlights
- Wood Flooring
- Cooling Available
- 3 Car Garage
- Jordan Elementary School Rated A
- Central Heating
About This Home
As of June 2025Custom built basement home by award winning builder Turnberry Homes
Last Agent to Sell the Property
Crescent Homes Realty, LLC Brokerage Phone: 6155540505 License #288799 Listed on: 05/20/2021
Home Details
Home Type
- Single Family
Est. Annual Taxes
- $5,938
Year Built
- Built in 2022
Lot Details
- 0.54 Acre Lot
- Sloped Lot
HOA Fees
- $150 Monthly HOA Fees
Parking
- 3 Car Garage
Home Design
- Brick Exterior Construction
Interior Spaces
- 4,658 Sq Ft Home
- Property has 2 Levels
- Unfinished Basement
Kitchen
- <<microwave>>
- Dishwasher
Flooring
- Wood
- Carpet
- Tile
Bedrooms and Bathrooms
- 5 Bedrooms | 2 Main Level Bedrooms
Schools
- Jordan Elementary School
- Sunset Middle School
- Ravenwood High School
Utilities
- Cooling Available
- Central Heating
Community Details
- Allens Green Subdivision
Listing and Financial Details
- Tax Lot 15
- Assessor Parcel Number 094060A H 01500 00016060A
Ownership History
Purchase Details
Home Financials for this Owner
Home Financials are based on the most recent Mortgage that was taken out on this home.Purchase Details
Home Financials for this Owner
Home Financials are based on the most recent Mortgage that was taken out on this home.Similar Homes in Brentwood, TN
Home Values in the Area
Average Home Value in this Area
Purchase History
| Date | Type | Sale Price | Title Company |
|---|---|---|---|
| Warranty Deed | $1,889,000 | Lehman Title | |
| Warranty Deed | $1,889,000 | Lehman Title | |
| Warranty Deed | $1,875,000 | Lehman Title |
Mortgage History
| Date | Status | Loan Amount | Loan Type |
|---|---|---|---|
| Open | $1,133,400 | New Conventional | |
| Closed | $1,133,400 | New Conventional | |
| Previous Owner | $1,406,250 | New Conventional |
Property History
| Date | Event | Price | Change | Sq Ft Price |
|---|---|---|---|---|
| 06/26/2025 06/26/25 | Sold | $1,889,000 | 0.0% | $386 / Sq Ft |
| 06/06/2025 06/06/25 | Pending | -- | -- | -- |
| 06/04/2025 06/04/25 | For Sale | $1,889,000 | +0.7% | $386 / Sq Ft |
| 08/02/2024 08/02/24 | Sold | $1,875,000 | 0.0% | $403 / Sq Ft |
| 06/19/2024 06/19/24 | Pending | -- | -- | -- |
| 06/14/2024 06/14/24 | For Sale | $1,875,000 | 0.0% | $403 / Sq Ft |
| 08/11/2023 08/11/23 | Rented | -- | -- | -- |
| 08/07/2023 08/07/23 | Under Contract | -- | -- | -- |
| 06/21/2023 06/21/23 | Price Changed | $8,900 | -15.2% | $2 / Sq Ft |
| 04/14/2023 04/14/23 | For Rent | $10,500 | 0.0% | -- |
| 06/28/2022 06/28/22 | Sold | $1,683,059 | 0.0% | $361 / Sq Ft |
| 06/21/2022 06/21/22 | Price Changed | $1,683,059 | +8.6% | $361 / Sq Ft |
| 05/20/2021 05/20/21 | Pending | -- | -- | -- |
| 05/20/2021 05/20/21 | For Sale | $1,550,000 | -- | $333 / Sq Ft |
Tax History Compared to Growth
Tax History
| Year | Tax Paid | Tax Assessment Tax Assessment Total Assessment is a certain percentage of the fair market value that is determined by local assessors to be the total taxable value of land and additions on the property. | Land | Improvement |
|---|---|---|---|---|
| 2024 | $5,938 | $273,625 | $56,250 | $217,375 |
| 2023 | $5,938 | $273,625 | $56,250 | $217,375 |
| 2022 | $3,658 | $168,550 | $56,250 | $112,300 |
| 2021 | $1,221 | $56,250 | $56,250 | $0 |
Agents Affiliated with this Home
-
John Spoon

Seller's Agent in 2025
John Spoon
Compass RE
(682) 300-9510
2 in this area
54 Total Sales
-
Matt Burhart

Seller Co-Listing Agent in 2025
Matt Burhart
Compass RE
(615) 927-2494
2 in this area
54 Total Sales
-
Amy Rooks

Buyer's Agent in 2025
Amy Rooks
Compass Tennessee, LLC
(615) 491-6810
3 in this area
270 Total Sales
-
Kelly Ladwig

Seller's Agent in 2024
Kelly Ladwig
Zeitlin Sotheby's International Realty
(615) 336-7345
5 in this area
80 Total Sales
-
Susan Gregory

Buyer's Agent in 2024
Susan Gregory
Onward Real Estate
(615) 300-5111
148 in this area
426 Total Sales
-
Cindy Bullock

Seller's Agent in 2023
Cindy Bullock
Lifestyles Realty Tennessee, Inc
(615) 604-0459
4 in this area
27 Total Sales
Map
Source: Realtracs
MLS Number: 2255476
APN: 060A-H-015.00-000
- 1753 Barrow Ln
- 1794 Balvenie Ct
- 1801 Morgan Farms Way
- 1807 Morgan Farms Way
- 9504 Wexcroft Dr
- 1775 MacAllan Dr
- 9511 Wexcroft Dr
- 9517 Wexcroft Dr
- 9550 Faulkner Square
- 9549 Dresden Square
- 1825 Barnstaple Ln
- 9560 Dresden Square
- 9665 Split Log Rd
- 1825 Acadia Cove Ct
- 1837 Dartmouth Dr
- 9450 Norwood Dr
- 9454 Appleton Ct
- 1911 Parade Dr
- 1889 Traditions Cir
- 1820 Sonoma Trace
