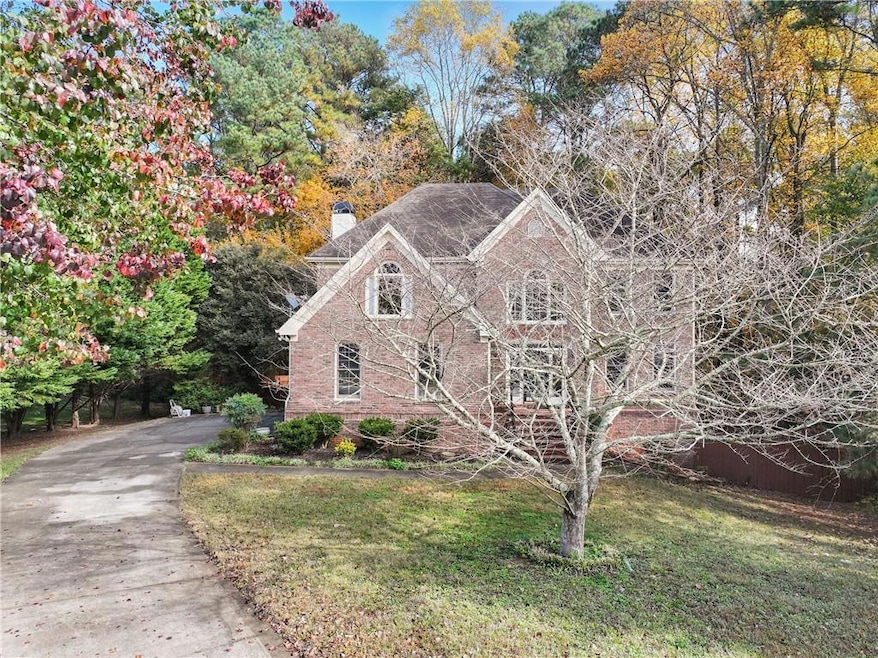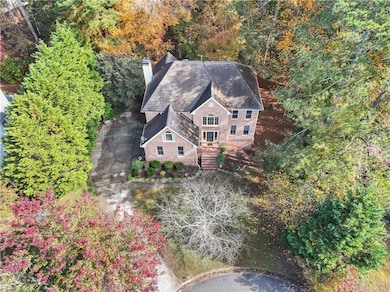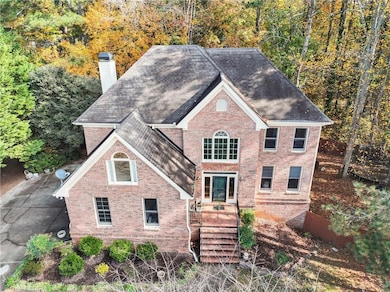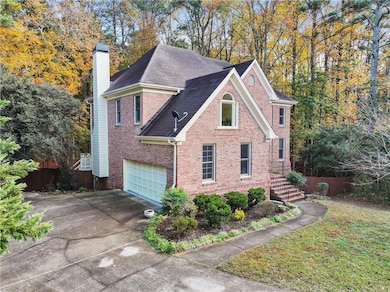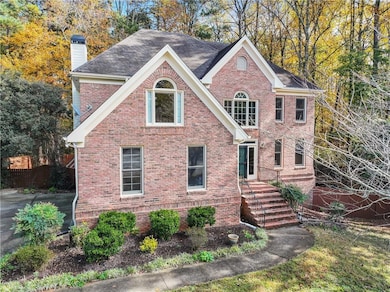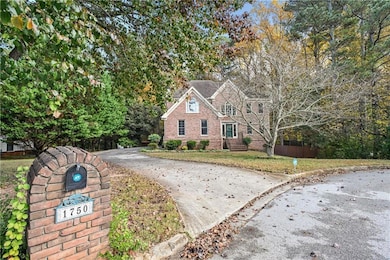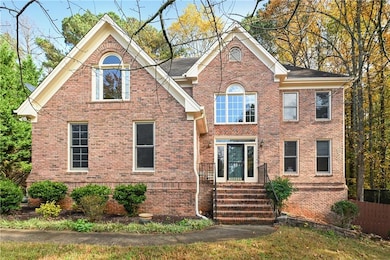1750 Manor Brook Way Snellville, GA 30078
Estimated payment $2,907/month
Highlights
- Hot Property
- View of Trees or Woods
- Vaulted Ceiling
- Brookwood Elementary School Rated A
- Deck
- Oversized primary bedroom
About This Home
This Very Well Maintained Home Is Situated In a Quiet Cul de Sac in Brookwood Manor, A Stalwart Subdivision in the Esteemed Brookwood High School District. (Rating is a 9!) As You Enter This Stately House You Will Notice The Lofty Ceilings In The Foyer And The Newly Renovated Natural Wood Floors. Off To The Right Is The Formal Living Room Which Conveniently Makes Its Way Right To The Dining Room And Kitchen Which Has Beautiful Granite Counters And SS Appliances. As You Stand In The Kitchen, The Chef Du Jour Can Communicate With The Family Members Who Are Relaxing In The Family Room Warming Their Hands By the Fireplace, A Mere Whisper Away. The Upper Level Has 4 Bedroom, One Of Which Is The Oversized Master With A Sitting Room and Large Bathroom and Vaulted Ceiling. The Basement Has 2 Additional Bedroom And Full Bathroom With Living Space As well. This Is A Very Solid And Beautiful Home Which Functions Marvelously For a Large Family Who Also Have An In-Law Or Visiting Family Members. The Proximity to Highway 124, 78 and Ronald Reagan Highway Make This Ideal For Shopping, Going To The Local Schools Or Getting Quickly Out Of Town For A Much Needed Family Vacation. Be Sure To Visit This Home Soon Or It Will Be Gone...First One In Line........
Home Details
Home Type
- Single Family
Est. Annual Taxes
- $1,739
Year Built
- Built in 1996
Lot Details
- 0.43 Acre Lot
- Property fronts a county road
- Cul-De-Sac
- Private Entrance
- Level Lot
- Back Yard Fenced and Front Yard
Parking
- 2 Car Attached Garage
- Parking Accessed On Kitchen Level
- Front Facing Garage
- Garage Door Opener
- Driveway Level
Home Design
- Traditional Architecture
- Brick Foundation
- Composition Roof
- Three Sided Brick Exterior Elevation
Interior Spaces
- 2-Story Property
- Bookcases
- Vaulted Ceiling
- Ceiling Fan
- Factory Built Fireplace
- Gas Log Fireplace
- Double Pane Windows
- Two Story Entrance Foyer
- Family Room with Fireplace
- Living Room
- Formal Dining Room
- Sun or Florida Room
- Views of Woods
- Attic Fan
- Fire and Smoke Detector
Kitchen
- Open to Family Room
- Eat-In Kitchen
- Breakfast Bar
- Self-Cleaning Oven
- Electric Cooktop
- Range Hood
- Microwave
- Dishwasher
- Stone Countertops
- White Kitchen Cabinets
- Disposal
Flooring
- Wood
- Carpet
- Ceramic Tile
Bedrooms and Bathrooms
- Oversized primary bedroom
- Walk-In Closet
- Vaulted Bathroom Ceilings
- Dual Vanity Sinks in Primary Bathroom
- Whirlpool Bathtub
- Separate Shower in Primary Bathroom
Laundry
- Laundry Room
- Laundry on upper level
Finished Basement
- Basement Fills Entire Space Under The House
- Interior and Exterior Basement Entry
- Finished Basement Bathroom
- Natural lighting in basement
Outdoor Features
- Deck
- Patio
Schools
- Brookwood - Gwinnett Elementary School
- Crews Middle School
- Brookwood High School
Utilities
- Forced Air Heating and Cooling System
- Heating System Uses Natural Gas
- 220 Volts
- 110 Volts
- Gas Water Heater
- High Speed Internet
- Phone Available
- Cable TV Available
Community Details
- Brookwood Manor Subdivision
Listing and Financial Details
- Assessor Parcel Number R5009 283
Map
Home Values in the Area
Average Home Value in this Area
Tax History
| Year | Tax Paid | Tax Assessment Tax Assessment Total Assessment is a certain percentage of the fair market value that is determined by local assessors to be the total taxable value of land and additions on the property. | Land | Improvement |
|---|---|---|---|---|
| 2024 | $1,739 | $193,200 | $36,000 | $157,200 |
| 2023 | $1,739 | $175,320 | $39,600 | $135,720 |
| 2022 | $5,305 | $175,320 | $39,600 | $135,720 |
| 2021 | $4,280 | $122,840 | $27,200 | $95,640 |
| 2020 | $4,308 | $122,840 | $27,200 | $95,640 |
| 2019 | $4,172 | $122,840 | $27,200 | $95,640 |
| 2018 | $3,939 | $111,840 | $20,000 | $91,840 |
| 2016 | $3,960 | $111,840 | $20,000 | $91,840 |
| 2015 | $3,993 | $111,840 | $20,000 | $91,840 |
| 2014 | -- | $81,920 | $10,000 | $71,920 |
Property History
| Date | Event | Price | List to Sale | Price per Sq Ft |
|---|---|---|---|---|
| 11/11/2025 11/11/25 | For Sale | $525,000 | -- | $194 / Sq Ft |
Purchase History
| Date | Type | Sale Price | Title Company |
|---|---|---|---|
| Warranty Deed | $122,840 | -- | |
| Deed | $270,000 | -- | |
| Deed | $204,000 | -- | |
| Deed | $40,000 | -- |
Mortgage History
| Date | Status | Loan Amount | Loan Type |
|---|---|---|---|
| Previous Owner | $140,000 | New Conventional | |
| Closed | $0 | Construction |
Source: First Multiple Listing Service (FMLS)
MLS Number: 7679979
APN: 5-009-283
- 1686 Norton Estates Dr
- 1809 Mornington Ln
- 3075 Oak Meadow Dr
- 1953 Watson Park Dr
- 2598 Mountain View Rd
- 1838 Cates Ct
- 2623 Bridgewood Ln
- 2563 Bridgewood Ln
- Kenwood Plan at Watson Park
- Stockbridge Plan at Watson Park
- Aiken Plan at Watson Park
- Lawrence Plan at Watson Park
- Easton Plan at Watson Park
- 3063 Bruckner Blvd
- 1845 Lisa Springs Dr
- 1855 Vintage Dr
- 1864 Gloucester Ct
- 2717 Oak Meadow Ln
- 3040 Oak Meadow Dr
- 2946 Ripple Ct SW
- 2714 Wood Gate Way
- 1576 Ember Cir SW
- 1576 Ember Cir
- 1526 Lechemin Dr
- 2715 Sterling Creek Pointe
- 3389 Thurgood Ct
- 2015 Lisa Springs Dr SW
- 2715 Sterling Creek Ct
- 1570 Greyfield Trace
- 1214 Hollytree Ct
- 1940 Stockton Walk Ln
- 2148 Baywood Tree Ln SW
- 3038 Brookwood Oak Ln SW
- 2794 Nathan Ct SW
- 2139 Baywood Tree Ln
- 1152 Holly Hills Dr SW Unit 4
- 2252 Talmai Dr
