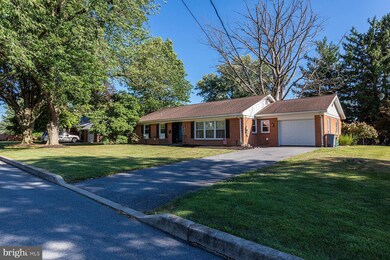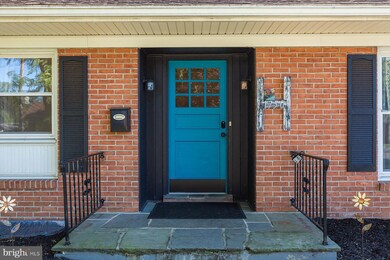
1750 Ridge Ave East Petersburg, PA 17520
Highlights
- Traditional Floor Plan
- Rambler Architecture
- No HOA
- East Petersburg Elementary School Rated A-
- Attic
- Upgraded Countertops
About This Home
As of November 2022Updated 3 Bedroom 2 Full Bathroom Solid Brick Rancher in Hempfield School District, featuring Main Floor Living! The kitchen offers sleek granite countertops, pantry cabinets, recessed lighting, and stainless steel appliances. The Laundry Room is off the kitchen and has many shelves, perfect for extra pantry items and all things laundry! The Bedrooms each have nice-sized closets and carpet flooring; the primary bedroom offers a full ensuite bathroom for your convenience! The second full bathroom has a double vanity with extra drawers to help your bathroom stay tidy! Need more space? The oversized 1-car garage and full basement offer plenty of storage. This lot is .36 acres, so there is space to enjoy the front and back yards. Relax outback on the flagstone patio or under the covered porch; the large shed features a metal roof. For added security and peace of mind, an electric fence runs along the property's entire perimeter (collar included), in addition to a 1-year American Home Shield Home Warrarnty. All this is nesting on a serene side street in East Pete. Want More? Check out all the Professional Photos, Floor Plans with Dimensions, and Virtual Tour. Schedule your showing to make this one yours and #LoveHome (just in time for the Holidays!).
Last Agent to Sell the Property
Kingsway Realty - Ephrata License #RS315702 Listed on: 09/02/2022
Home Details
Home Type
- Single Family
Est. Annual Taxes
- $4,512
Year Built
- Built in 1964 | Remodeled in 2018
Lot Details
- 0.36 Acre Lot
- Lot Dimensions are 110x147x110x147
- Electric Fence
- Level Lot
- Back and Front Yard
- Property is in very good condition
Parking
- 1 Car Direct Access Garage
- 4 Driveway Spaces
- Front Facing Garage
- On-Street Parking
Home Design
- Rambler Architecture
- Brick Exterior Construction
- Block Foundation
- Composition Roof
Interior Spaces
- 1,406 Sq Ft Home
- Property has 1 Level
- Traditional Floor Plan
- Recessed Lighting
- Insulated Windows
- Window Treatments
- Insulated Doors
- Family Room
- Combination Kitchen and Dining Room
- Basement Fills Entire Space Under The House
- Fire and Smoke Detector
- Attic
Kitchen
- Electric Oven or Range
- <<builtInMicrowave>>
- Dishwasher
- Stainless Steel Appliances
- Upgraded Countertops
Flooring
- Carpet
- Tile or Brick
- Luxury Vinyl Plank Tile
Bedrooms and Bathrooms
- 3 Main Level Bedrooms
- En-Suite Primary Bedroom
- En-Suite Bathroom
- 2 Full Bathrooms
- <<tubWithShowerToken>>
Laundry
- Laundry Room
- Laundry on main level
Outdoor Features
- Patio
- Porch
Location
- Suburban Location
Schools
- East Petersburg Elementary School
- Centerville Middle School
- Hempfield High School
Utilities
- Forced Air Heating and Cooling System
- Heat Pump System
- 200+ Amp Service
- Electric Water Heater
- Cable TV Available
Community Details
- No Home Owners Association
- East Petersburg Borough Subdivision
Listing and Financial Details
- Home warranty included in the sale of the property
- Assessor Parcel Number 220-64591-0-0000
Ownership History
Purchase Details
Home Financials for this Owner
Home Financials are based on the most recent Mortgage that was taken out on this home.Purchase Details
Home Financials for this Owner
Home Financials are based on the most recent Mortgage that was taken out on this home.Purchase Details
Purchase Details
Similar Home in East Petersburg, PA
Home Values in the Area
Average Home Value in this Area
Purchase History
| Date | Type | Sale Price | Title Company |
|---|---|---|---|
| Deed | $324,900 | -- | |
| Deed | $210,000 | None Available | |
| Deed | $141,000 | None Available | |
| Deed | $103,800 | -- |
Mortgage History
| Date | Status | Loan Amount | Loan Type |
|---|---|---|---|
| Open | $200,000 | New Conventional | |
| Previous Owner | $206,196 | FHA | |
| Closed | $0 | Undefined Multiple Amounts |
Property History
| Date | Event | Price | Change | Sq Ft Price |
|---|---|---|---|---|
| 11/14/2022 11/14/22 | Sold | $324,900 | 0.0% | $231 / Sq Ft |
| 09/19/2022 09/19/22 | Off Market | $324,900 | -- | -- |
| 09/18/2022 09/18/22 | Pending | -- | -- | -- |
| 09/02/2022 09/02/22 | For Sale | $324,900 | +54.7% | $231 / Sq Ft |
| 04/09/2018 04/09/18 | Sold | $210,000 | 0.0% | $149 / Sq Ft |
| 03/02/2018 03/02/18 | Pending | -- | -- | -- |
| 02/27/2018 02/27/18 | For Sale | $209,900 | -- | $149 / Sq Ft |
Tax History Compared to Growth
Tax History
| Year | Tax Paid | Tax Assessment Tax Assessment Total Assessment is a certain percentage of the fair market value that is determined by local assessors to be the total taxable value of land and additions on the property. | Land | Improvement |
|---|---|---|---|---|
| 2024 | $4,695 | $179,700 | $52,300 | $127,400 |
| 2023 | $4,618 | $179,700 | $52,300 | $127,400 |
| 2022 | $4,513 | $179,700 | $52,300 | $127,400 |
| 2021 | $4,454 | $179,700 | $52,300 | $127,400 |
| 2020 | $4,454 | $179,700 | $52,300 | $127,400 |
| 2019 | $4,392 | $179,700 | $52,300 | $127,400 |
| 2017 | $3,995 | $142,600 | $40,000 | $102,600 |
| 2016 | $3,995 | $142,600 | $40,000 | $102,600 |
| 2015 | $1,125 | $142,600 | $40,000 | $102,600 |
| 2014 | $2,651 | $142,600 | $40,000 | $102,600 |
Agents Affiliated with this Home
-
Elizabeth Hall

Seller's Agent in 2022
Elizabeth Hall
Kingsway Realty - Ephrata
(717) 826-8245
1 in this area
64 Total Sales
-
Alex Matthew

Buyer's Agent in 2022
Alex Matthew
Howard Hanna
(484) 599-0362
1 in this area
23 Total Sales
-
Ronald Burkhart

Seller's Agent in 2018
Ronald Burkhart
Coldwell Banker Realty
(717) 735-1319
1 in this area
172 Total Sales
-
R. Ashley Brunner

Seller Co-Listing Agent in 2018
R. Ashley Brunner
Keller Williams Elite
(717) 380-4212
1 in this area
103 Total Sales
-
Natalie Greiner
N
Buyer's Agent in 2018
Natalie Greiner
Home365
(717) 808-7854
Map
Source: Bright MLS
MLS Number: PALA2024442
APN: 220-64591-0-0000
- 6236 Lemon St
- 6360 Carpenter St
- 2025 State St
- 2407 Franklin Dr
- 0 Crowfoot Ln Unit PALA2065384
- 2223 Olde Meadow Ct
- 6530 Hollow Dr
- 5824 Wild Lilac Dr
- 0 Wild Lilac Dr Unit PALA2059738
- LOT 36 Honey Farm Rd
- 5780 Wild Lilac Dr
- 835 Bent Creek Dr
- 826 Bent Creek Dr
- LOT 35 Honey Farm Rd
- LOT 34 Honey Farm Rd
- 904 Founders Way
- 783 Bent Creek Dr
- LOT 12 Bent Creek Dr
- 2542 Camas Ln
- 902 Bent Creek Dr






