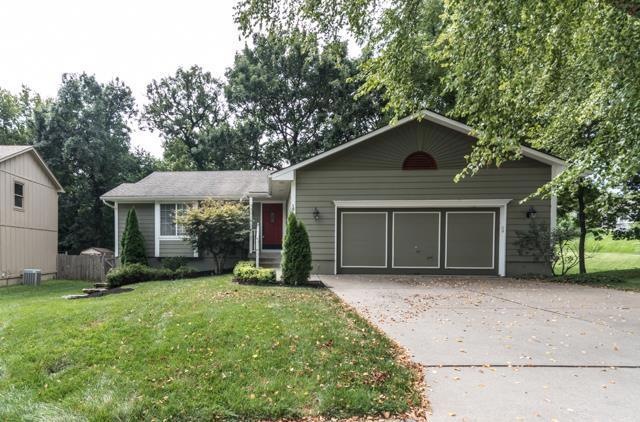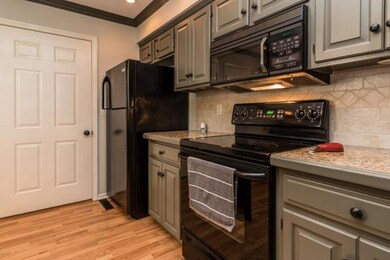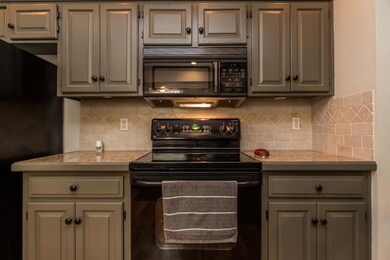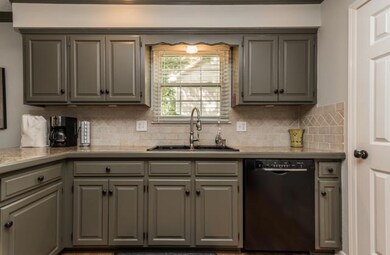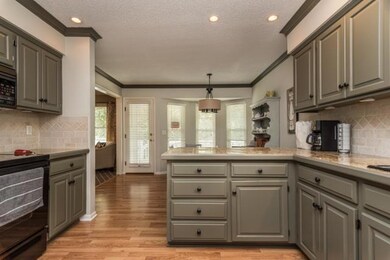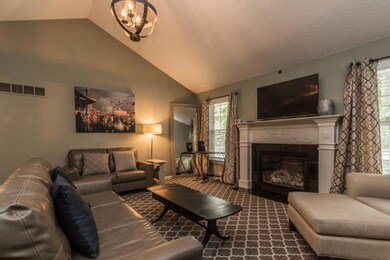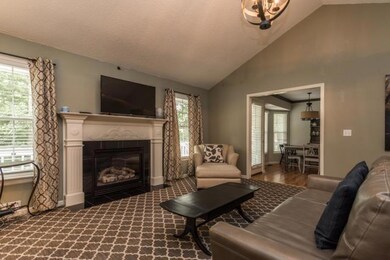
17505 E 35th Terrace S Independence, MO 64055
39th East NeighborhoodHighlights
- Deck
- Wooded Lot
- Ranch Style House
- William Yates Elementary School Rated A
- Vaulted Ceiling
- Wood Flooring
About This Home
As of November 2023Incredible private space that's hard to find in a manageable size. This home is perfect-size for any buyer or buyers with privacy for all. The minute you step inside the front door, you know you are HOME. Vaulted ceiling in family room, updated bathrooms, kitchen w/appliances and beverage fridge. Lower level has full bath, two non-conforming bedrooms or offices, family room, and a workshop that leads to the garage. The best part is, no renovation needed! Step outside to the deck or patio to enjoy nature all year. Washer and dryer can stay if buyers want them, or seller will remove them.
Last Agent to Sell the Property
ReeceNichols Shewmaker License #2000156176 Listed on: 08/25/2016

Last Buyer's Agent
David Gordon
Platinum Realty LLC
Home Details
Home Type
- Single Family
Est. Annual Taxes
- $1,950
Year Built
- Built in 1990
Lot Details
- 7,405 Sq Ft Lot
- Side Green Space
- Wood Fence
- Wooded Lot
Parking
- 2 Car Attached Garage
- Front Facing Garage
- Garage Door Opener
Home Design
- Ranch Style House
- Traditional Architecture
- Frame Construction
- Composition Roof
Interior Spaces
- 1,218 Sq Ft Home
- Wet Bar: All Carpet, Ceramic Tiles, Shower Over Tub, Shower Only, Cathedral/Vaulted Ceiling, Ceiling Fan(s), Laminate Counters, Pantry, Fireplace
- Built-In Features: All Carpet, Ceramic Tiles, Shower Over Tub, Shower Only, Cathedral/Vaulted Ceiling, Ceiling Fan(s), Laminate Counters, Pantry, Fireplace
- Vaulted Ceiling
- Ceiling Fan: All Carpet, Ceramic Tiles, Shower Over Tub, Shower Only, Cathedral/Vaulted Ceiling, Ceiling Fan(s), Laminate Counters, Pantry, Fireplace
- Skylights
- Gas Fireplace
- Thermal Windows
- Shades
- Plantation Shutters
- Drapes & Rods
- Entryway
- Family Room with Fireplace
- Family Room Downstairs
- Workshop
- Smart Thermostat
Kitchen
- Breakfast Area or Nook
- Electric Oven or Range
- Dishwasher
- Granite Countertops
- Laminate Countertops
- Disposal
Flooring
- Wood
- Wall to Wall Carpet
- Linoleum
- Laminate
- Stone
- Ceramic Tile
- Luxury Vinyl Plank Tile
- Luxury Vinyl Tile
Bedrooms and Bathrooms
- 4 Bedrooms
- Cedar Closet: All Carpet, Ceramic Tiles, Shower Over Tub, Shower Only, Cathedral/Vaulted Ceiling, Ceiling Fan(s), Laminate Counters, Pantry, Fireplace
- Walk-In Closet: All Carpet, Ceramic Tiles, Shower Over Tub, Shower Only, Cathedral/Vaulted Ceiling, Ceiling Fan(s), Laminate Counters, Pantry, Fireplace
- 3 Full Bathrooms
- Double Vanity
- <<bathWithWhirlpoolToken>>
- <<tubWithShowerToken>>
Laundry
- Laundry Room
- Laundry on main level
- Washer
Basement
- Walk-Out Basement
- Bedroom in Basement
- Natural lighting in basement
Outdoor Features
- Deck
- Enclosed patio or porch
- Fire Pit
Schools
- Blue Springs High School
Additional Features
- City Lot
- Forced Air Heating and Cooling System
Community Details
- Bramblewood Subdivision
Listing and Financial Details
- Assessor Parcel Number 34-310-08-29-00-0-00-000
Ownership History
Purchase Details
Home Financials for this Owner
Home Financials are based on the most recent Mortgage that was taken out on this home.Purchase Details
Home Financials for this Owner
Home Financials are based on the most recent Mortgage that was taken out on this home.Purchase Details
Home Financials for this Owner
Home Financials are based on the most recent Mortgage that was taken out on this home.Purchase Details
Home Financials for this Owner
Home Financials are based on the most recent Mortgage that was taken out on this home.Purchase Details
Purchase Details
Home Financials for this Owner
Home Financials are based on the most recent Mortgage that was taken out on this home.Similar Homes in Independence, MO
Home Values in the Area
Average Home Value in this Area
Purchase History
| Date | Type | Sale Price | Title Company |
|---|---|---|---|
| Warranty Deed | -- | Mccaffree-Short Title | |
| Warranty Deed | -- | Clt | |
| Deed | -- | -- | |
| Special Warranty Deed | -- | Continental Title | |
| Trustee Deed | $107,470 | None Available | |
| Warranty Deed | -- | Stewart Title Of Kansas City |
Mortgage History
| Date | Status | Loan Amount | Loan Type |
|---|---|---|---|
| Open | $168,000 | No Value Available | |
| Previous Owner | $177,721 | FHA | |
| Previous Owner | $97,875 | No Value Available | |
| Previous Owner | -- | No Value Available | |
| Previous Owner | $97,875 | Future Advance Clause Open End Mortgage | |
| Previous Owner | $109,440 | Purchase Money Mortgage | |
| Closed | $27,360 | No Value Available |
Property History
| Date | Event | Price | Change | Sq Ft Price |
|---|---|---|---|---|
| 11/08/2023 11/08/23 | Sold | -- | -- | -- |
| 10/07/2023 10/07/23 | Pending | -- | -- | -- |
| 10/01/2023 10/01/23 | For Sale | $268,000 | +41.8% | $166 / Sq Ft |
| 12/12/2016 12/12/16 | Sold | -- | -- | -- |
| 10/18/2016 10/18/16 | Pending | -- | -- | -- |
| 08/25/2016 08/25/16 | For Sale | $189,000 | +52.9% | $155 / Sq Ft |
| 02/16/2016 02/16/16 | Sold | -- | -- | -- |
| 01/28/2016 01/28/16 | Pending | -- | -- | -- |
| 11/10/2015 11/10/15 | For Sale | $123,600 | -- | $102 / Sq Ft |
Tax History Compared to Growth
Tax History
| Year | Tax Paid | Tax Assessment Tax Assessment Total Assessment is a certain percentage of the fair market value that is determined by local assessors to be the total taxable value of land and additions on the property. | Land | Improvement |
|---|---|---|---|---|
| 2024 | $2,294 | $34,151 | $4,345 | $29,806 |
| 2023 | $2,294 | $34,151 | $4,782 | $29,369 |
| 2022 | $2,626 | $34,200 | $4,067 | $30,133 |
| 2021 | $2,625 | $34,200 | $4,067 | $30,133 |
| 2020 | $2,321 | $29,798 | $4,067 | $25,731 |
| 2019 | $2,244 | $29,798 | $4,067 | $25,731 |
| 2018 | $885,250 | $25,934 | $3,540 | $22,394 |
| 2017 | $2,012 | $25,934 | $3,540 | $22,394 |
| 2016 | $1,953 | $25,284 | $4,305 | $20,979 |
| 2014 | $1,907 | $24,548 | $4,180 | $20,368 |
Agents Affiliated with this Home
-
L
Seller's Agent in 2023
Lusette Walker
Murrell Homes Real Estate Grp
-
Shannon Cox
S
Buyer's Agent in 2023
Shannon Cox
Premium Realty Group LLC
(816) 224-5650
4 in this area
113 Total Sales
-
Sandy Green

Seller's Agent in 2016
Sandy Green
ReeceNichols Shewmaker
(913) 636-4365
122 Total Sales
-
Thom Knowles

Seller's Agent in 2016
Thom Knowles
BHG Kansas City Homes
(913) 661-1464
41 Total Sales
-
Lori Green

Seller Co-Listing Agent in 2016
Lori Green
ReeceNichols Shewmaker
(816) 490-2685
101 Total Sales
-
Jill Hays
J
Seller Co-Listing Agent in 2016
Jill Hays
KW KANSAS CITY METRO
(913) 825-7500
44 Total Sales
Map
Source: Heartland MLS
MLS Number: 2009661
APN: 34-310-08-29-00-0-00-000
- 17507 E 35th Terrace S
- 3722 S Bolger Ct
- 17800 E Bolger Rd Unit 412B
- 17800 E Bolger Rd Unit 144
- 17800 E Bolger Rd Unit 245-A
- 16904 E 36th St S
- 3913 S Crackerneck Rd
- 17012 E 38th Terrace S
- 16722 E 35th Terrace S
- 17201 E 32nd St S
- 17201 E 32nd St S Unit 7
- 3909 S Marshall Dr
- 3911 S Marshall Dr
- 16620 E 36th St S
- 4016 S Crackerneck Rd
- 16524 E 35th Terrace S
- 3920 S Milton Dr
- 18400 E 31st Terrace Dr S
- 3000 Cedar Crest Dr
- 17801 E 30th St S
