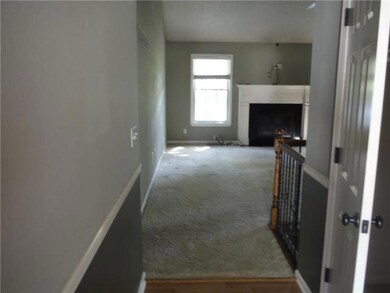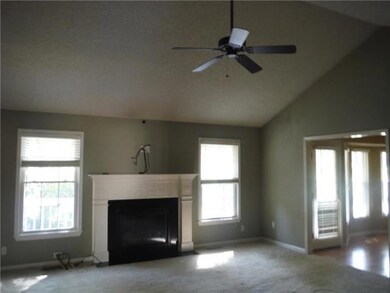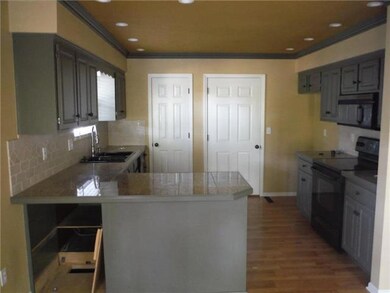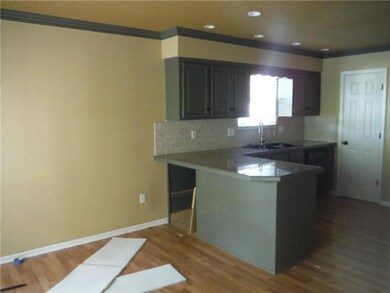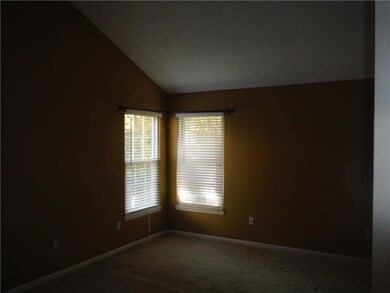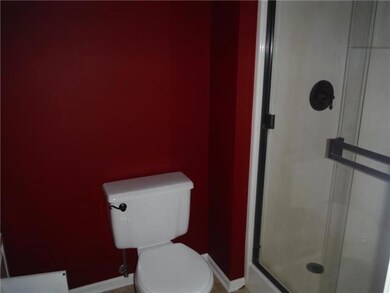
17505 E 35th Terrace S Independence, MO 64055
39th East NeighborhoodHighlights
- Deck
- Vaulted Ceiling
- Wood Flooring
- William Yates Elementary School Rated A
- Ranch Style House
- Granite Countertops
About This Home
As of November 2023Spacious Ranch/Reverse 1.5 - large master bedroom and bath. Open living room - partial finished basement, 3rd bedroom potential, with walk-out - fenced back yard Tons of potential here - Foreclosure - Property SOLD AS-IS, WHERE IS, AS OCCUPIED, with NO Representations or Warranties-Special Addendum Applies Fixer upper
Last Agent to Sell the Property
BHG Kansas City Homes License #SP00218308 Listed on: 11/10/2015

Home Details
Home Type
- Single Family
Est. Annual Taxes
- $1,911
Year Built
- Built in 1990
Lot Details
- Cul-De-Sac
- Many Trees
Parking
- 2 Car Attached Garage
- Front Facing Garage
Home Design
- Ranch Style House
- Traditional Architecture
- Fixer Upper
- Composition Roof
- Lap Siding
Interior Spaces
- 1,206 Sq Ft Home
- Wet Bar: Carpet, Ceiling Fan(s), Cathedral/Vaulted Ceiling, Walk-In Closet(s), Pantry, Wood Floor
- Built-In Features: Carpet, Ceiling Fan(s), Cathedral/Vaulted Ceiling, Walk-In Closet(s), Pantry, Wood Floor
- Vaulted Ceiling
- Ceiling Fan: Carpet, Ceiling Fan(s), Cathedral/Vaulted Ceiling, Walk-In Closet(s), Pantry, Wood Floor
- Skylights
- Thermal Windows
- Shades
- Plantation Shutters
- Drapes & Rods
- Family Room with Fireplace
- Basement Fills Entire Space Under The House
- Storm Doors
Kitchen
- Country Kitchen
- Granite Countertops
- Laminate Countertops
Flooring
- Wood
- Wall to Wall Carpet
- Linoleum
- Laminate
- Stone
- Ceramic Tile
- Luxury Vinyl Plank Tile
- Luxury Vinyl Tile
Bedrooms and Bathrooms
- 2 Bedrooms
- Cedar Closet: Carpet, Ceiling Fan(s), Cathedral/Vaulted Ceiling, Walk-In Closet(s), Pantry, Wood Floor
- Walk-In Closet: Carpet, Ceiling Fan(s), Cathedral/Vaulted Ceiling, Walk-In Closet(s), Pantry, Wood Floor
- 2 Full Bathrooms
- Double Vanity
- <<tubWithShowerToken>>
Laundry
- Laundry on main level
- Laundry in Bathroom
Outdoor Features
- Deck
- Enclosed patio or porch
Additional Features
- City Lot
- Central Heating and Cooling System
Community Details
- Bramblewood Subdivision
Listing and Financial Details
- Exclusions: Everything AS IS
- Assessor Parcel Number 34-310-08-29-00-0-00-000
Ownership History
Purchase Details
Home Financials for this Owner
Home Financials are based on the most recent Mortgage that was taken out on this home.Purchase Details
Home Financials for this Owner
Home Financials are based on the most recent Mortgage that was taken out on this home.Purchase Details
Home Financials for this Owner
Home Financials are based on the most recent Mortgage that was taken out on this home.Purchase Details
Home Financials for this Owner
Home Financials are based on the most recent Mortgage that was taken out on this home.Purchase Details
Purchase Details
Home Financials for this Owner
Home Financials are based on the most recent Mortgage that was taken out on this home.Similar Homes in Independence, MO
Home Values in the Area
Average Home Value in this Area
Purchase History
| Date | Type | Sale Price | Title Company |
|---|---|---|---|
| Warranty Deed | -- | Mccaffree-Short Title | |
| Warranty Deed | -- | Clt | |
| Deed | -- | -- | |
| Special Warranty Deed | -- | Continental Title | |
| Trustee Deed | $107,470 | None Available | |
| Warranty Deed | -- | Stewart Title Of Kansas City |
Mortgage History
| Date | Status | Loan Amount | Loan Type |
|---|---|---|---|
| Open | $168,000 | No Value Available | |
| Previous Owner | $177,721 | FHA | |
| Previous Owner | $97,875 | No Value Available | |
| Previous Owner | -- | No Value Available | |
| Previous Owner | $97,875 | Future Advance Clause Open End Mortgage | |
| Previous Owner | $109,440 | Purchase Money Mortgage | |
| Closed | $27,360 | No Value Available |
Property History
| Date | Event | Price | Change | Sq Ft Price |
|---|---|---|---|---|
| 11/08/2023 11/08/23 | Sold | -- | -- | -- |
| 10/07/2023 10/07/23 | Pending | -- | -- | -- |
| 10/01/2023 10/01/23 | For Sale | $268,000 | +41.8% | $166 / Sq Ft |
| 12/12/2016 12/12/16 | Sold | -- | -- | -- |
| 10/18/2016 10/18/16 | Pending | -- | -- | -- |
| 08/25/2016 08/25/16 | For Sale | $189,000 | +52.9% | $155 / Sq Ft |
| 02/16/2016 02/16/16 | Sold | -- | -- | -- |
| 01/28/2016 01/28/16 | Pending | -- | -- | -- |
| 11/10/2015 11/10/15 | For Sale | $123,600 | -- | $102 / Sq Ft |
Tax History Compared to Growth
Tax History
| Year | Tax Paid | Tax Assessment Tax Assessment Total Assessment is a certain percentage of the fair market value that is determined by local assessors to be the total taxable value of land and additions on the property. | Land | Improvement |
|---|---|---|---|---|
| 2024 | $2,294 | $34,151 | $4,345 | $29,806 |
| 2023 | $2,294 | $34,151 | $4,782 | $29,369 |
| 2022 | $2,626 | $34,200 | $4,067 | $30,133 |
| 2021 | $2,625 | $34,200 | $4,067 | $30,133 |
| 2020 | $2,321 | $29,798 | $4,067 | $25,731 |
| 2019 | $2,244 | $29,798 | $4,067 | $25,731 |
| 2018 | $885,250 | $25,934 | $3,540 | $22,394 |
| 2017 | $2,012 | $25,934 | $3,540 | $22,394 |
| 2016 | $1,953 | $25,284 | $4,305 | $20,979 |
| 2014 | $1,907 | $24,548 | $4,180 | $20,368 |
Agents Affiliated with this Home
-
Lusette Walker

Seller's Agent in 2023
Lusette Walker
Murrell Homes Real Estate Grp
(816) 517-8052
1 in this area
44 Total Sales
-
Shannon Cox
S
Buyer's Agent in 2023
Shannon Cox
Premium Realty Group LLC
(816) 224-5650
4 in this area
111 Total Sales
-
Sandy Green

Seller's Agent in 2016
Sandy Green
ReeceNichols Shewmaker
(913) 636-4365
122 Total Sales
-
Thom Knowles

Seller's Agent in 2016
Thom Knowles
BHG Kansas City Homes
(913) 661-1464
41 Total Sales
-
Lori Green

Seller Co-Listing Agent in 2016
Lori Green
ReeceNichols Shewmaker
(816) 490-2685
101 Total Sales
-
Jill Hays
J
Seller Co-Listing Agent in 2016
Jill Hays
KW KANSAS CITY METRO
(913) 825-7500
45 Total Sales
Map
Source: Heartland MLS
MLS Number: 1965686
APN: 34-310-08-29-00-0-00-000
- 17507 E 35th Terrace S
- 3722 S Bolger Ct
- 17800 E Bolger Rd Unit 412B
- 17800 E Bolger Rd Unit 144
- 17800 E Bolger Rd Unit 245-A
- 16904 E 36th St S
- 17012 E 38th Terrace S
- 16722 E 35th Terrace S
- 17201 E 32nd St S
- 17201 E 32nd St S Unit 7
- 3913 S Crackerneck Rd
- 16620 E 36th St S
- 3909 S Marshall Dr
- 3911 S Marshall Dr
- 16524 E 35th Terrace S
- 4016 S Crackerneck Rd
- 3000 Cedar Crest Dr
- 3920 S Milton Dr
- 17801 E 30th St S
- 18400 E 31st Terrace Dr S

