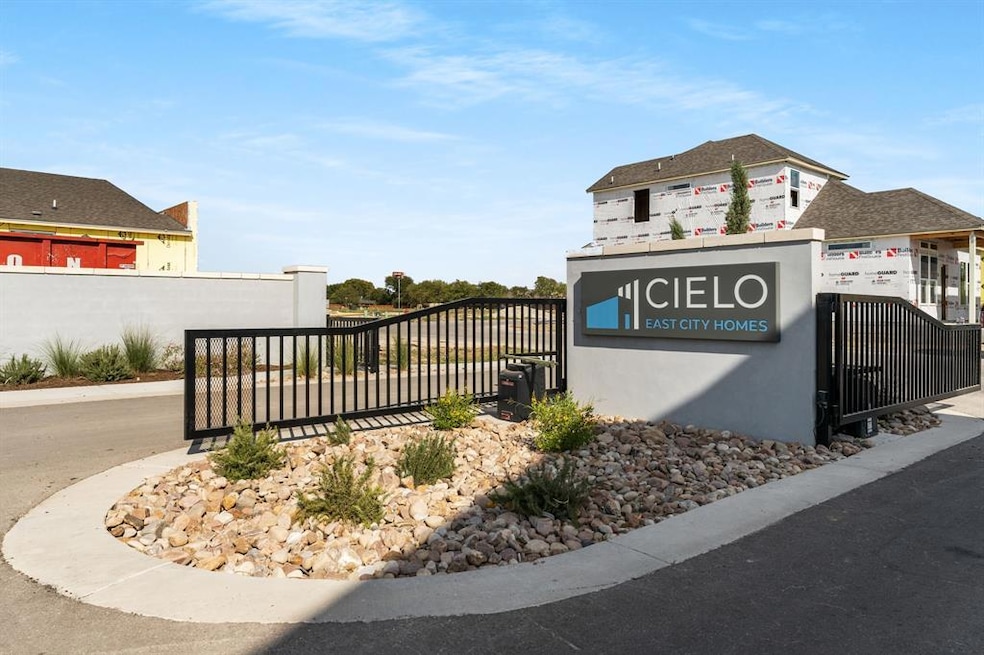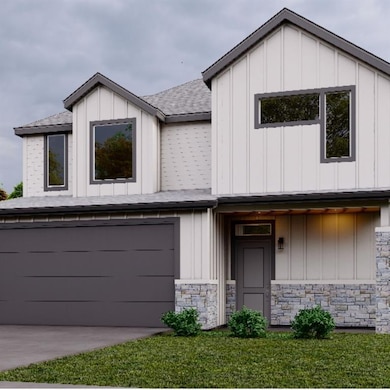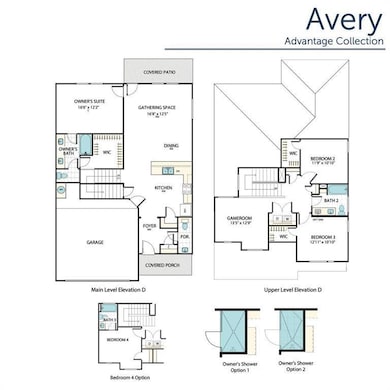17506 El Hidalgo Dr Round Rock, TX 78664
Western Gilleland NeighborhoodHighlights
- New Construction
- Gated Community
- Quartz Countertops
- Cedar Ridge High School Rated A
- Main Floor Primary Bedroom
- Covered patio or porch
About This Home
Discover refined suburban living in this beautifully maintained 3-bedroom, 2.5-bathroom residence, ideally situated in the highly sought-after Cielo West City Homes community in Pflugerville. Offering a thoughtful two-story layout and modern finishes throughout, this home provides both style and functionality for today’s lifestyle.
The main floor features an open-concept living and dining area filled with natural light, perfect for both everyday living and entertaining. The kitchen is well-appointed with ample cabinetry, durable countertops, and a seamless flow to the dining space. A guest bedroom on the first floor offers flexibility for visitors or a home office, accompanied by a convenient half bath.
Upstairs, the expansive primary suite provides a private retreat, complete with a walk-in closet and en-suite bathroom featuring dual vanities, a soaking tub, and separate shower. An additional bedroom, a full guest bathroom, and a dedicated laundry room complete the second level.
Enjoy outdoor living in the fully fenced backyard, ideal for relaxing or hosting gatherings. Additional highlights include a two-car garage, energy-efficient systems, and access to community green spaces and trails.
Conveniently located near major employers, shopping centers, and top-rated Pflugerville ISD schools, this home offers the perfect combination of comfort, convenience, and community living.
Refrigerator included!
Listing Agent
REAL INTERNATIONAL BROKERAGE LLC Brokerage Phone: (512) 298-1899 License #0705805 Listed on: 07/10/2025
Home Details
Home Type
- Single Family
Year Built
- Built in 2025 | New Construction
Lot Details
- 4,879 Sq Ft Lot
- East Facing Home
- Wood Fence
- Sprinkler System
- Back Yard Fenced
Parking
- 2 Car Attached Garage
- Front Facing Garage
- Garage Door Opener
- Driveway
Home Design
- Slab Foundation
- Shingle Roof
- Asphalt Roof
- Board and Batten Siding
- Masonry Siding
- Stone Siding
- Stucco
Interior Spaces
- 1,862 Sq Ft Home
- 2-Story Property
- Vinyl Clad Windows
- Entrance Foyer
Kitchen
- Electric Range
- <<microwave>>
- Dishwasher
- Quartz Countertops
- Disposal
Flooring
- Carpet
- Tile
- Vinyl
Bedrooms and Bathrooms
- 3 Bedrooms | 1 Primary Bedroom on Main
- Double Vanity
Outdoor Features
- Covered patio or porch
Schools
- Callison Elementary School
- Cd Fulkes Middle School
- Cedar Ridge High School
Utilities
- Central Heating and Cooling System
- Underground Utilities
- Cable TV Available
Listing and Financial Details
- Security Deposit $2,295
- Tenant pays for all utilities
- 12 Month Lease Term
- $65 Application Fee
- Assessor Parcel Number 17506 El Hidalgo dr
Community Details
Overview
- Property has a Home Owners Association
- Built by Masonwood Homes
- Cielo West City Homes Subdivision
- Property managed by Real International Property Management
Pet Policy
- Pet Deposit $400
- Dogs and Cats Allowed
Additional Features
- Community Mailbox
- Gated Community
Map
Source: Unlock MLS (Austin Board of REALTORS®)
MLS Number: 1072541
- 17516 Torneo Dr Unit 24
- 17410 Monastrell Ln Unit 51
- 1416 Thibodeaux Dr
- 2202 Rubia Terrace
- 17507 Gitano Pass
- 17401 El Hidalgo Dr Unit 47
- 1420 Thibodeaux Dr
- 1718 Zydeco Dr
- 17508 Emperador Dr Unit 65
- 3139 Jazz St
- 2209 Grenache Dr Unit 34
- 1505 Thibodeaux Dr
- 1514 Thibodeaux Dr
- 1600 Thibodeaux Dr
- 17106 Gibbons Path
- 17300 Zola Ln
- 620 Allens Creek Way
- 17011 Prestons Braid Ln
- 17005 Gibbons Path
- 2015 Split Diamond Way
- 2308 Mazmorra St Unit 31
- 1400 Thibodeaux Dr
- 2205 Vino Dulce Dr Unit 96
- 2016 Fretboard St
- 2209 W Pflugerville Pkwy
- 1515 Thibodeaux Dr
- 2401 W Pflugerville Pkwy
- 17109 Spanish Star Dr
- 600 Allenscreek Way
- 1957 Alvarado Dr
- 1801 Warner Ranch Dr
- 852 Winnsboro Dr
- 1713 Barilla Mountain Trail
- 1905 McQueeny Cove
- 1715 Chamois Knolls
- 1856 Bonham Ln
- 1711 Chamois Knolls
- 2670 S A W Grimes Blvd
- 700 Louis Henna Blvd
- 1028 Winnsboro Loop



