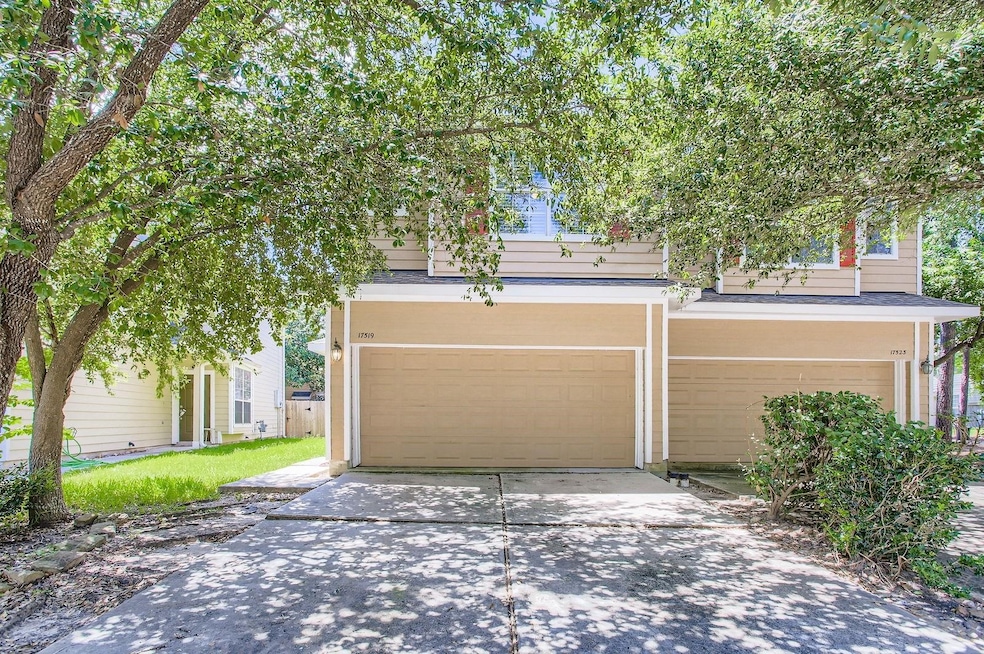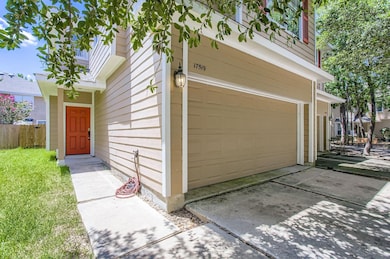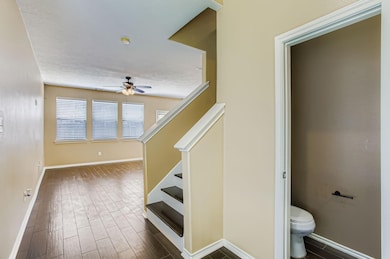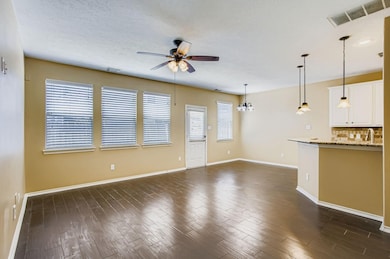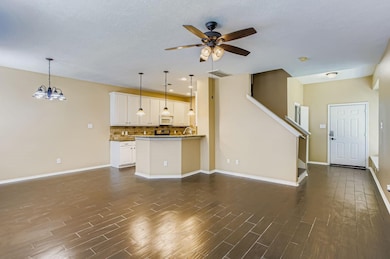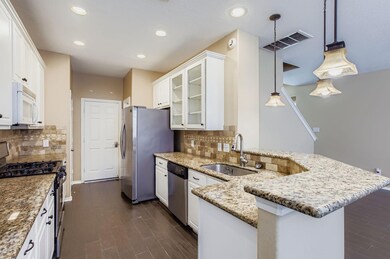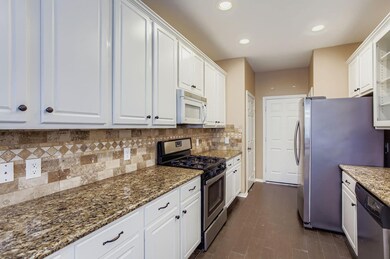17519 Bering Bridge Ln Humble, TX 77346
Highlights
- Clubhouse
- Traditional Architecture
- 2 Car Attached Garage
- Eagle Springs Elementary School Rated A
- Private Yard
- Central Heating and Cooling System
About This Home
Welcome home to this stunning 3-bedroom, 2.5-bath townhome featuring an open floor plan and stylish finishes throughout. The open layout flows effortlessly from the spacious living room to the breakfast area and into the kitchen, creating the perfect space for both everyday living and entertaining. No carpet throughout the home! All bedrooms are located upstairs, along with a flex space that’s perfect for a home office or study. The primary suite offers a double vanity and a walk-in closet. Step outside to your wood deck backyard, perfect for relaxing or hosting gatherings. Located in a vibrant community with multiple pools, a fitness center, walking trails, and sports facilities, this home truly has it all. Schedule your tour today and see why this is the perfect place to call home!
Listing Agent
Keller Williams Realty Metropolitan License #0814465 Listed on: 11/09/2025

Townhouse Details
Home Type
- Townhome
Est. Annual Taxes
- $5,384
Year Built
- Built in 2006
Lot Details
- 2,614 Sq Ft Lot
- Property is Fully Fenced
- Private Yard
Parking
- 2 Car Attached Garage
Home Design
- Traditional Architecture
Interior Spaces
- 1,667 Sq Ft Home
- 2-Story Property
Kitchen
- Microwave
- Dishwasher
Bedrooms and Bathrooms
- 3 Bedrooms
Laundry
- Dryer
- Washer
Schools
- Eagle Springs Elementary School
- Timberwood Middle School
- Atascocita High School
Utilities
- Central Heating and Cooling System
- Heating System Uses Gas
Listing and Financial Details
- Property Available on 11/10/25
- Long Term Lease
Community Details
Pet Policy
- Call for details about the types of pets allowed
- Pet Deposit Required
Additional Features
- Eagle Spgs Sec 20 Subdivision
- Clubhouse
Map
Source: Houston Association of REALTORS®
MLS Number: 70388639
APN: 1248550020073
- 17515 Bering Bridge Ln
- 17538 Olympic Park Ln
- 17606 Bering Bridge Ln
- 17519 Olympic Park Ln
- 17638 Olympic Park Ln
- 12411 Jamestown Crossing Ln
- 12247 Elm Orchard Trail
- 12222 Elm Orchard Trail
- 17810 Acorn Field Trail
- 12238 Claytons Park Ln
- 12433 Tyler Springs Ln
- 12242 Valley Lodge Pkwy
- 12223 Zenith Ridge Way
- 17315 Cumberland Park Ln
- 17206 Kobuk Valley Cir
- 5023 Dappled Grove Trail
- 11911 Lake Mead Ln
- 12111 Wind Cove Place Ct
- 4854 Fair Oak Dale Ln
- 12811 Spirit Mound Ln
- 17522 Bering Bridge Ln
- 17515 Kennesaw Mountain Ln
- 17623 Bering Bridge Ln
- 12430 Cane River Ln
- 17631 Kennesaw Mountain Ln
- 12331 Crescent Mountain Ln
- 12203 Elm Orchard Trail
- 17247 Marquette Point Ln
- 5051 Dappled Grove Trail
- 5042 Blue Spruce Hill St
- 17227 Mitchell Pass Ln
- 17819 Yellow Birch Trail
- 17243 Lafayette Hollow Ln
- 17118 Kobuk Valley Cir
- 17218 Mitchell Pass Ln
- 5023 Blue Spruce Hill St
- 18021 Eagle Springs Pkwy
- 4910 Conifer Ridge Way
- 4818 Fair Oak Dale Ln
- 12114 English Brook Cir
