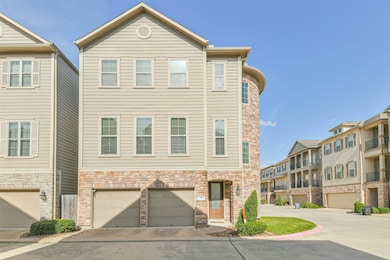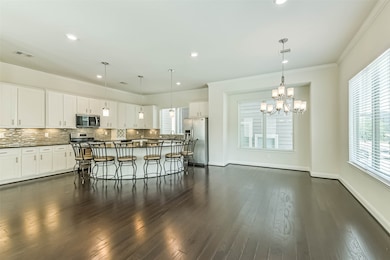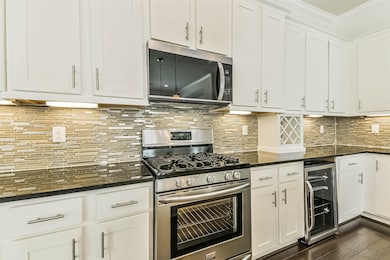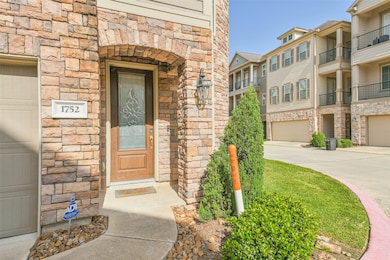
1752 Monarch Ridge Dr Houston, TX 77080
Spring Branch Central NeighborhoodHighlights
- Home Energy Rating Service (HERS) Rated Property
- Wood Flooring
- Corner Lot
- Traditional Architecture
- Hydromassage or Jetted Bathtub
- Granite Countertops
About This Home
Nestled in a peaceful, well-established neighborhood, this beautifully maintained home offers the perfect blend of comfort, elegance, and modern living. Featuring 3 bedrooms and 3.5 bathrooms, this spacious residence boasts an open-concept layout with high ceilings, abundant natural light, and refined finishes throughout. The gourmet kitchen is a chef’s dream, complete with granite countertops, stainless steel appliances, custom cabinetry & a large island that will be the centerpiece of the home. The kitchen flows seamlessly into the spacious living room. A convenient office with sliding doors is off the living room. The luxurious primary suite features a spa-inspired bathroom with a soaking tub, dual vanities, and a generous walk-in closet. The 1st fl bedroom also has a flex space that could be a second office. 2 car garage. Home is close to shopping & dining just minutes away. Don’t miss your chance to rent this exceptional property in one of Houston’s most desirable communities.
Home Details
Home Type
- Single Family
Est. Annual Taxes
- $7,091
Year Built
- Built in 2016
Lot Details
- 1,928 Sq Ft Lot
- West Facing Home
- Back Yard Fenced
- Corner Lot
Parking
- 2 Car Attached Garage
- Garage Door Opener
- Additional Parking
Home Design
- Traditional Architecture
Interior Spaces
- 2,734 Sq Ft Home
- 3-Story Property
- Crown Molding
- Ceiling Fan
- Formal Entry
- Family Room Off Kitchen
- Living Room
- Combination Kitchen and Dining Room
- Home Office
- Utility Room
Kitchen
- Breakfast Bar
- Gas Oven
- Gas Range
- Microwave
- Dishwasher
- Granite Countertops
- Pots and Pans Drawers
Flooring
- Wood
- Carpet
- Tile
Bedrooms and Bathrooms
- 3 Bedrooms
- En-Suite Primary Bedroom
- Double Vanity
- Hydromassage or Jetted Bathtub
- Separate Shower
Laundry
- Dryer
- Washer
Home Security
- Security System Owned
- Security Gate
- Fire and Smoke Detector
Eco-Friendly Details
- Home Energy Rating Service (HERS) Rated Property
- Energy-Efficient Windows with Low Emissivity
- Energy-Efficient Insulation
Schools
- Spring Branch Elementary School
- Spring Woods Middle School
- Northbrook High School
Utilities
- Central Heating and Cooling System
- Heating System Uses Gas
Listing and Financial Details
- Property Available on 7/14/25
- Long Term Lease
Community Details
Recreation
- Dog Park
Pet Policy
- No Pets Allowed
Additional Features
- Knoll Park Subdivision
- Picnic Area
- Controlled Access
Map
About the Listing Agent

Charlie Bingham is a distinguished REALTOR® specializing in the Greater Houston market. Renowned for his exceptional negotiation skills and meticulous attention to detail, Charlie ensures that every client receives unparalleled service tailored to their unique needs. His client-centric approach is rooted in a deep understanding of the real estate process, supported by his extensive background in hospitality management.
Charlie’s expertise encompasses investment properties and renovation
Charlie's Other Listings
Source: Houston Association of REALTORS®
MLS Number: 31985976
APN: 1366130020005
- 8903 Spring Knoll Forest Dr
- 8907 Spring Knoll Forest Dr
- 1911 Huntly Chase Dr
- 8823 Knoll Branch Dr
- 1913 Huntly Chase Dr
- 1904 Honey Mound Dr
- 1822 Calabasas Way
- 8957 Monterey View Dr
- 1720 Summerlyn Terrace Dr
- 1938 Wildpacher Dr
- 8918 Grovner Place
- 1934 Wildpacher Dr
- 1611 Regents Gate Ct
- 1609 Regents Gate
- 8964 Zurcher Ln
- 8915 Grovner Place
- 8928 Covenant Place
- 8917 Covenant Place
- 9006 Orange Spring Dr
- 2315 Hollister St
- 1915 Huntly Chase Dr
- 8850 Long Point Rd
- 1707 Summerlyn Terrace Dr
- 9062 Laverne Crescent
- 8964 Zurcher Ln
- 8919 Rosewood Grove Ln
- 1846 Hollister St Unit 6
- 1905 Lonestar Brook Ln
- 2006 W Laverne Willow Ln Unit B
- 8821 Hollister Pine Ct
- 2002 Laverne Willow Ln Unit B
- 9004 Laverne Laurel Ln
- 2018 Laverne St Unit 2
- 2004 Laverne Shumard Ln Unit A
- 1940 E Allegro St
- 8840 Ashbloom Ln
- 1906 Hollister Spruce Ln
- 8832 Ashbloom Ln
- 8801 Hammerly Blvd
- 9102 N Allegro St






