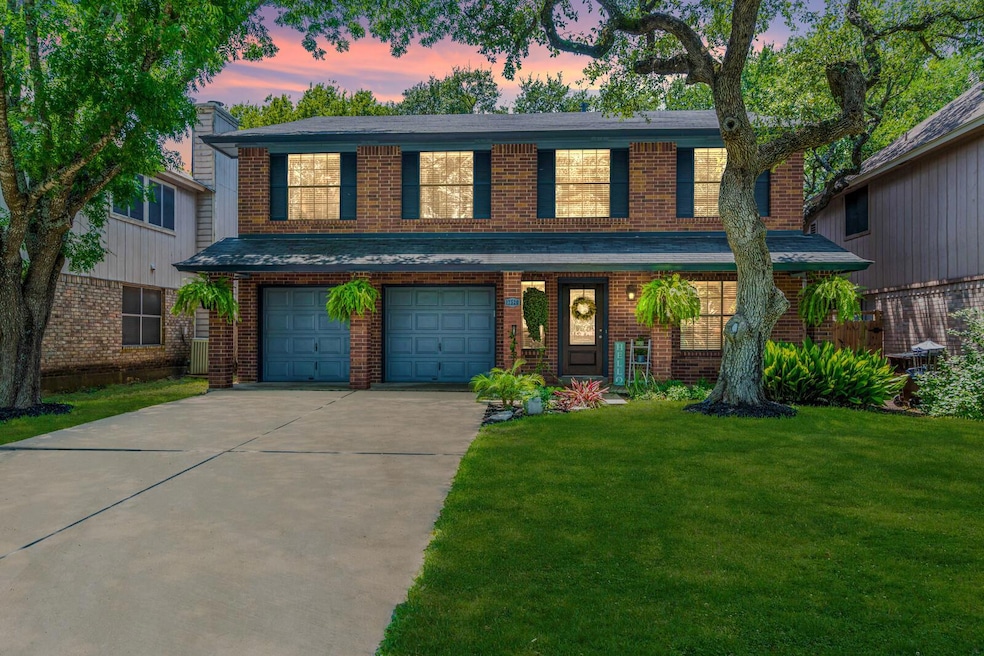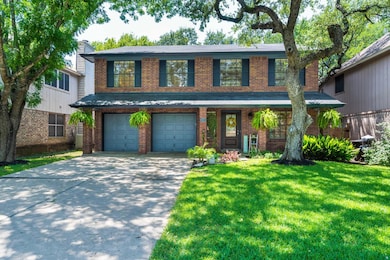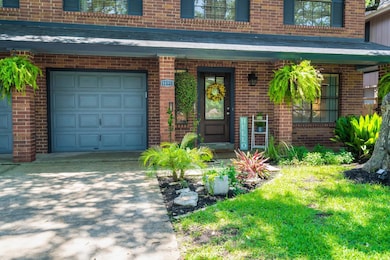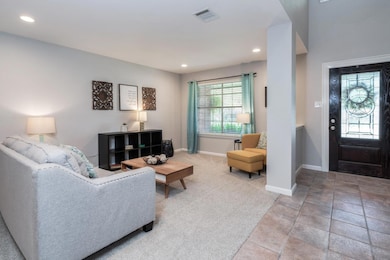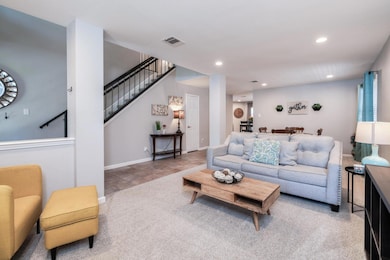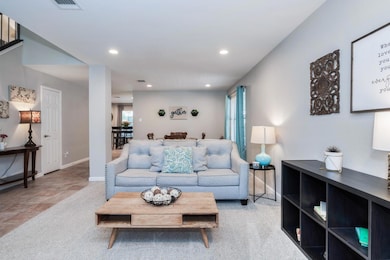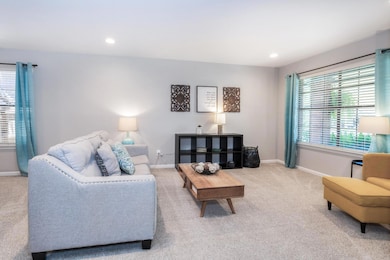17520 Klamath Falls Dr Round Rock, TX 78681
Brushy Creek NeighborhoodEstimated payment $3,044/month
Highlights
- Mature Trees
- Private Yard
- Multiple Living Areas
- Fern Bluff Elementary School Rated A
- No HOA
- Breakfast Area or Nook
About This Home
A rare find! Pride of ownership abounds in this immaculate and serene home. Sprawling over a large lot in the highly desired Fern Bluff neighborhood, this two-story home brings both tranquility and inspiration with its open floor plan, functionality, and abundance of natural light. The four bedrooms, plus a game room, family room, and formal living room, provide space for all, and the large closets in every bedroom offer the opportunity for maximized comfort and organization. The large back patio, with its afternoon shade, is the perfect spot to sip lemonade as you look over the large yard. The kitchen is perfect for entertaining with the stainless steel appliances, large sink, breakfast nook, and abundance of granite counter space. Enjoy living within walking distance of the Fern Bluff Community Center, parks, sports court, and hike & bike trails. Just minutes to multiple grocery stores, Starbucks, restaurants, golf, and shopping! Low cost of ownership with a 1.707% tax rate. Hurry, this one will go fast!
Listing Agent
Compass RE Texas, LLC Brokerage Phone: (512) 575-3644 License #0671528 Listed on: 11/06/2025

Home Details
Home Type
- Single Family
Est. Annual Taxes
- $6,849
Year Built
- Built in 1987
Lot Details
- 5,706 Sq Ft Lot
- East Facing Home
- Wood Fence
- Interior Lot
- Level Lot
- Mature Trees
- Many Trees
- Private Yard
Parking
- 2 Car Attached Garage
- Front Facing Garage
- Multiple Garage Doors
- Garage Door Opener
Home Design
- Brick Exterior Construction
- Slab Foundation
- Composition Roof
- Vertical Siding
- Masonry Siding
Interior Spaces
- 2,585 Sq Ft Home
- 2-Story Property
- Recessed Lighting
- Wood Burning Fireplace
- Gas Log Fireplace
- Window Treatments
- Family Room with Fireplace
- Multiple Living Areas
- Dining Area
- Fire and Smoke Detector
Kitchen
- Breakfast Area or Nook
- Self-Cleaning Oven
- Free-Standing Range
- Dishwasher
- Disposal
Flooring
- Carpet
- Tile
Bedrooms and Bathrooms
- 4 Bedrooms
- Walk-In Closet
Outdoor Features
- Patio
Schools
- Fern Bluff Elementary School
- Chisholm Trail Middle School
- Round Rock High School
Utilities
- Central Air
- Vented Exhaust Fan
- Heating System Uses Natural Gas
- Municipal Utilities District for Water and Sewer
- ENERGY STAR Qualified Water Heater
Community Details
- No Home Owners Association
- Association fees include common area maintenance
- Built by Milburn
- Fern Bluff Sec 02 Subdivision
Listing and Financial Details
- Assessor Parcel Number 163846000F0020
- Tax Block F
Map
Home Values in the Area
Average Home Value in this Area
Tax History
| Year | Tax Paid | Tax Assessment Tax Assessment Total Assessment is a certain percentage of the fair market value that is determined by local assessors to be the total taxable value of land and additions on the property. | Land | Improvement |
|---|---|---|---|---|
| 2025 | $6,849 | $506,846 | -- | -- |
| 2024 | $6,849 | $460,769 | $87,500 | $373,269 |
| 2023 | $6,441 | $436,018 | $0 | $0 |
| 2022 | $7,373 | $396,380 | $0 | $0 |
| 2021 | $7,873 | $360,345 | $69,000 | $316,579 |
| 2020 | $7,595 | $327,586 | $61,841 | $265,745 |
| 2019 | $7,255 | $301,221 | $58,200 | $243,021 |
| 2018 | $6,703 | $278,288 | $54,570 | $223,718 |
| 2017 | $6,560 | $265,028 | $51,000 | $214,028 |
| 2016 | $5,911 | $238,800 | $51,000 | $187,800 |
| 2015 | $3,970 | $210,950 | $42,000 | $186,287 |
| 2014 | $3,970 | $191,773 | $0 | $0 |
Property History
| Date | Event | Price | List to Sale | Price per Sq Ft | Prior Sale |
|---|---|---|---|---|---|
| 11/06/2025 11/06/25 | For Sale | $470,000 | +52.6% | $182 / Sq Ft | |
| 10/09/2018 10/09/18 | Sold | -- | -- | -- | View Prior Sale |
| 09/08/2018 09/08/18 | Pending | -- | -- | -- | |
| 07/21/2018 07/21/18 | Price Changed | $308,000 | -2.1% | $120 / Sq Ft | |
| 07/05/2018 07/05/18 | For Sale | $314,472 | 0.0% | $122 / Sq Ft | |
| 07/01/2018 07/01/18 | Off Market | -- | -- | -- | |
| 06/19/2018 06/19/18 | Price Changed | $314,472 | -1.4% | $122 / Sq Ft | |
| 06/19/2018 06/19/18 | Price Changed | $318,900 | 0.0% | $124 / Sq Ft | |
| 06/09/2018 06/09/18 | Price Changed | $319,000 | -3.3% | $124 / Sq Ft | |
| 05/17/2018 05/17/18 | For Sale | $330,000 | -- | $129 / Sq Ft |
Purchase History
| Date | Type | Sale Price | Title Company |
|---|---|---|---|
| Vendors Lien | -- | Independence Title Co | |
| Special Warranty Deed | -- | Gracy |
Mortgage History
| Date | Status | Loan Amount | Loan Type |
|---|---|---|---|
| Open | $270,000 | Purchase Money Mortgage |
Source: Unlock MLS (Austin Board of REALTORS®)
MLS Number: 4819815
APN: R303585
- 8410 Glen Canyon Dr
- 17405 Priest River Cove
- 17509 Klamath Falls Dr
- 3012 Monument Dr
- 8403 Mount Shasta Cove
- 220 Valona Loop
- 8422 Priest River Dr
- 8613 Glen Canyon Dr
- 8711 Glen Canyon Dr
- 2995 Freemont St
- 407 Hillside Dr
- 3203 Freemont St
- 8104 Longdraw Dr
- 9011 Wildwater Way
- 9024 Wildwater Way
- 426 Valona Loop
- 111 N Field St
- 809 Stillhouse Spring
- 16914 Dorman Dr
- 16805 Willow Oak Ln
- 17506 Klamath Falls Dr
- 8310 Broken Branch Dr
- 17305 Montana Falls Dr
- 17692 Box Canyon Terrace
- 8501 Fern Bluff Ave
- 8403 Mount Shasta Cove
- 8403 Mt Shasta Cove
- 8613 Priest River Dr
- 8227 Liberty Walk Dr
- 3008 Peacemaker St
- 604 Hill Cove
- 419 Arrow Head
- 8608 Bobcat Dr
- 8507 Bobcat Dr
- 3110 Ansonia Trail
- 2506 Partridge Ct
- 3810 Hillside Dr
- 9001 Sunburst Terrace
- 7220 Wyoming Springs Dr Unit 502
- 7220 Wyoming Springs Dr Unit 1301
