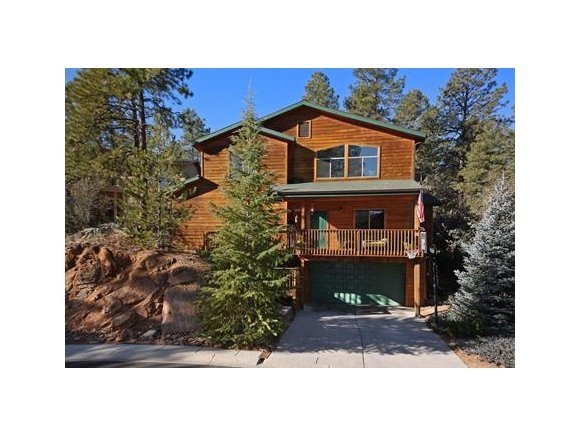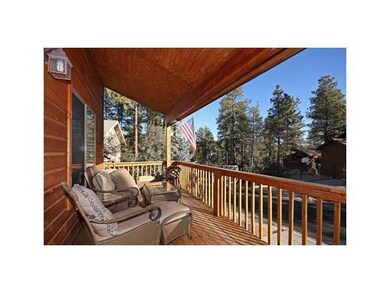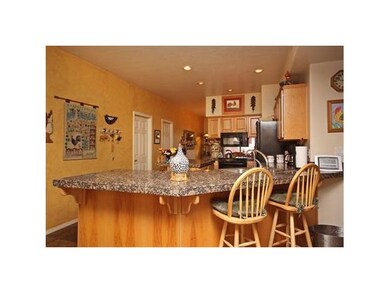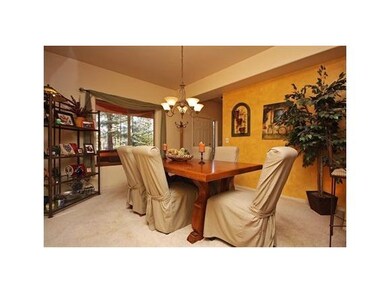
1753 Rolling Hills Dr Prescott, AZ 86303
Highlights
- View of Trees or Woods
- Pine Trees
- Covered patio or porch
- Lincoln Elementary School Rated A-
- Main Floor Primary Bedroom
- Formal Dining Room
About This Home
As of December 2019Short Sale price approved by bank so no long wait time. Wonderful, custom family home built in excellent pined neighborhood of Prescott. Rustic and ellegant at the same time. Main level features generous master suite with gas fireplace, den/office, 3/4 bath, large kitchen with granite counters, formal dining room and breakfast nook along with large laundry room and pantry. Gorgeous deck with pined views and private back patio for outdoor enjoyment.
Last Agent to Sell the Property
RE/MAX Mountain Properties Brokerage Phone: 928-776-7701 License #BR545249000 Listed on: 02/01/2012

Last Buyer's Agent
VALERIE STRINGER
CENTURY 21 STONE REALTY
Home Details
Home Type
- Single Family
Est. Annual Taxes
- $2,120
Year Built
- Built in 2001
Lot Details
- 10,019 Sq Ft Lot
- Dog Run
- Landscaped
- Level Lot
- Pine Trees
- Property is zoned SF-12
HOA Fees
- $42 Monthly HOA Fees
Parking
- 2 Car Garage
- Garage Door Opener
- Driveway
Property Views
- Woods
- Mountain
Home Design
- Stem Wall Foundation
- Wood Frame Construction
- Composition Roof
- Cedar
Interior Spaces
- 3,348 Sq Ft Home
- 2-Story Property
- Wired For Sound
- Ceiling height of 9 feet or more
- Ceiling Fan
- Gas Fireplace
- Double Pane Windows
- Tinted Windows
- Drapes & Rods
- Wood Frame Window
- Aluminum Window Frames
- Window Screens
- Formal Dining Room
- Sink in Utility Room
- Washer and Dryer Hookup
- Fire and Smoke Detector
Kitchen
- <<OvenToken>>
- Electric Range
- Dishwasher
- Kitchen Island
- Disposal
Flooring
- Carpet
- Slate Flooring
Bedrooms and Bathrooms
- 4 Bedrooms
- Primary Bedroom on Main
- Split Bedroom Floorplan
- Walk-In Closet
- Granite Bathroom Countertops
Outdoor Features
- Covered Deck
- Covered patio or porch
- Rain Gutters
Utilities
- Forced Air Heating and Cooling System
- Underground Utilities
- 220 Volts
- Natural Gas Water Heater
- Phone Available
- Cable TV Available
Community Details
- Timber Ridge Subdivision
Listing and Financial Details
- Assessor Parcel Number 131
Ownership History
Purchase Details
Home Financials for this Owner
Home Financials are based on the most recent Mortgage that was taken out on this home.Purchase Details
Home Financials for this Owner
Home Financials are based on the most recent Mortgage that was taken out on this home.Purchase Details
Home Financials for this Owner
Home Financials are based on the most recent Mortgage that was taken out on this home.Purchase Details
Home Financials for this Owner
Home Financials are based on the most recent Mortgage that was taken out on this home.Purchase Details
Home Financials for this Owner
Home Financials are based on the most recent Mortgage that was taken out on this home.Purchase Details
Home Financials for this Owner
Home Financials are based on the most recent Mortgage that was taken out on this home.Similar Homes in Prescott, AZ
Home Values in the Area
Average Home Value in this Area
Purchase History
| Date | Type | Sale Price | Title Company |
|---|---|---|---|
| Warranty Deed | $510,000 | Pioneer Title Agency | |
| Cash Sale Deed | $400,000 | Yavapai Title | |
| Warranty Deed | $290,000 | Yavapai Title Agency Inc | |
| Warranty Deed | $295,000 | Yavapai Title Agency | |
| Warranty Deed | $41,500 | Chicago Title Insurance Co | |
| Warranty Deed | $50,000 | Capital Title Agency |
Mortgage History
| Date | Status | Loan Amount | Loan Type |
|---|---|---|---|
| Open | $487,750 | New Conventional | |
| Closed | $484,350 | New Conventional | |
| Previous Owner | $250,000 | Commercial | |
| Previous Owner | $400,000 | Commercial | |
| Previous Owner | $100,000 | Credit Line Revolving | |
| Previous Owner | $264,575 | New Conventional | |
| Previous Owner | $21,000 | Stand Alone Second | |
| Previous Owner | $470,000 | Negative Amortization | |
| Previous Owner | $138,735 | Credit Line Revolving | |
| Previous Owner | $268,600 | Unknown | |
| Previous Owner | $269,973 | New Conventional | |
| Previous Owner | $27,666 | Seller Take Back | |
| Previous Owner | $37,500 | New Conventional | |
| Previous Owner | $13,050 | No Value Available |
Property History
| Date | Event | Price | Change | Sq Ft Price |
|---|---|---|---|---|
| 12/16/2019 12/16/19 | Sold | $510,000 | -9.7% | $152 / Sq Ft |
| 11/16/2019 11/16/19 | Pending | -- | -- | -- |
| 05/10/2019 05/10/19 | For Sale | $564,500 | +41.1% | $169 / Sq Ft |
| 09/18/2015 09/18/15 | Sold | $400,000 | -9.1% | $119 / Sq Ft |
| 08/19/2015 08/19/15 | Pending | -- | -- | -- |
| 03/02/2015 03/02/15 | For Sale | $439,900 | +51.7% | $131 / Sq Ft |
| 09/20/2012 09/20/12 | Sold | $290,000 | -22.7% | $87 / Sq Ft |
| 08/21/2012 08/21/12 | Pending | -- | -- | -- |
| 02/01/2012 02/01/12 | For Sale | $375,000 | -- | $112 / Sq Ft |
Tax History Compared to Growth
Tax History
| Year | Tax Paid | Tax Assessment Tax Assessment Total Assessment is a certain percentage of the fair market value that is determined by local assessors to be the total taxable value of land and additions on the property. | Land | Improvement |
|---|---|---|---|---|
| 2026 | $2,564 | $86,882 | -- | -- |
| 2024 | $2,510 | $87,928 | -- | -- |
| 2023 | $2,510 | $71,640 | $0 | $0 |
| 2022 | $2,475 | $60,096 | $7,334 | $52,762 |
| 2021 | $2,656 | $59,729 | $6,641 | $53,088 |
| 2020 | $2,668 | $0 | $0 | $0 |
| 2019 | $2,649 | $0 | $0 | $0 |
| 2018 | $2,531 | $0 | $0 | $0 |
| 2017 | $2,439 | $0 | $0 | $0 |
| 2016 | $2,429 | $0 | $0 | $0 |
| 2015 | $2,356 | $0 | $0 | $0 |
| 2014 | -- | $0 | $0 | $0 |
Agents Affiliated with this Home
-
V
Seller's Agent in 2019
Vince Mead
Coldwell Banker Realty
-
C
Buyer's Agent in 2019
Carissa Maxwell
Bloomtree Realty
-
K
Seller's Agent in 2015
Keira Rapson
Better Homes And Gardens Real Estate Bloomtree Realty
-
J
Seller Co-Listing Agent in 2015
James Rusch-Michener
Better Homes And Gardens Real Estate Bloomtree Realty
-
Joe Karcie

Seller's Agent in 2012
Joe Karcie
RE/MAX
(928) 713-4316
208 Total Sales
-
V
Buyer's Agent in 2012
VALERIE STRINGER
CENTURY 21 STONE REALTY
Map
Source: Prescott Area Association of REALTORS®
MLS Number: 960391
APN: 108-27-131
- 1747 Rolling Hills Dr Unit 2
- 1745 Rolling Hills Dr
- 1733 Rolling Hills Dr
- 1456 Eureka Ridge Way
- 1102 Wood Spur Cir
- 1797 Rolling Hills Dr
- 1219 Timber Point N
- 1902 Pine Tree Dr
- 1106 E Timber Ridge Rd
- 1183 Ravens Ct
- 1920 Pine Tree Dr
- 1903 Timber Point W
- 1165 W Timber Ridge Rd
- 1167 Eagles Nest
- 1934 Pine Tree Dr
- 1180 W Timber Ridge Rd
- 1969 Pine Tree Dr Unit 26
- 1969 Pine Tree Dr
- 1620 S Sunnyside Rd
- 1804 Pony Soldier Rd






