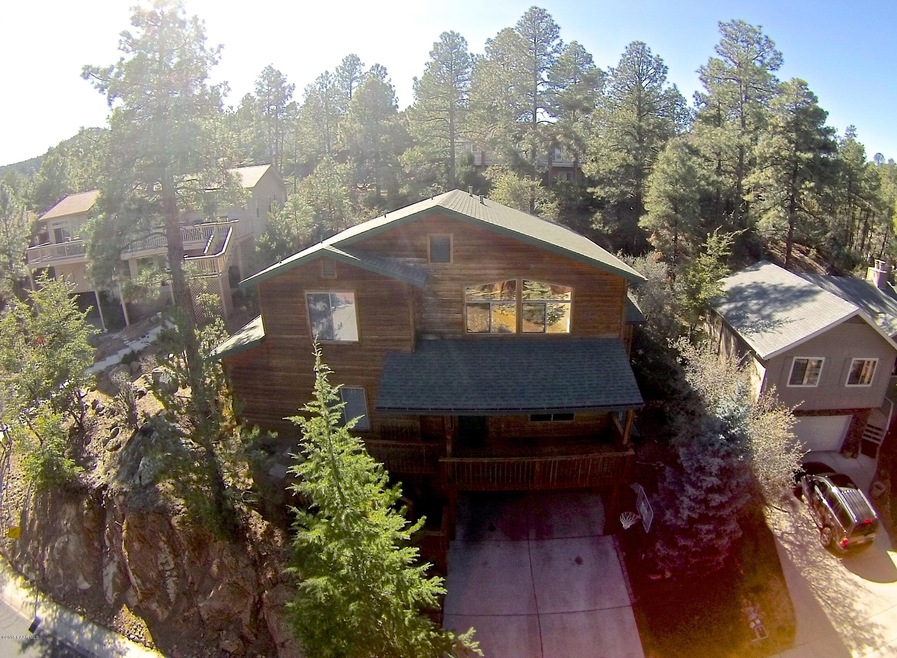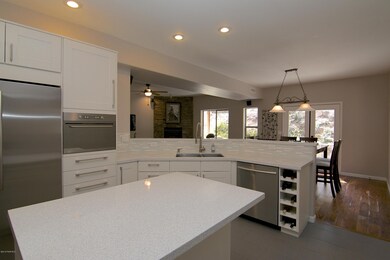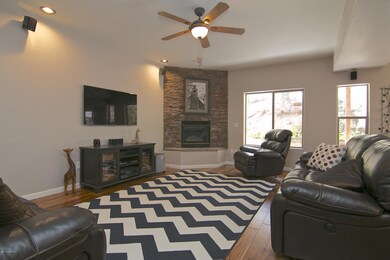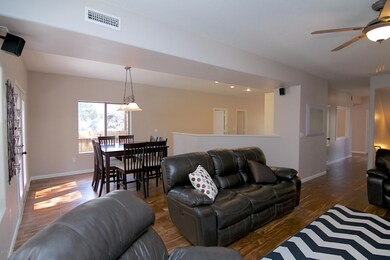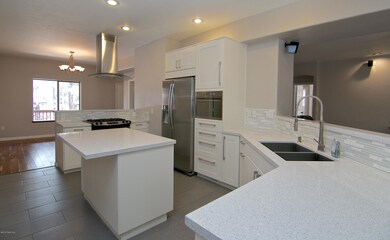
1753 Rolling Hills Dr Prescott, AZ 86303
Highlights
- View of Trees or Woods
- Pine Trees
- Wood Flooring
- Lincoln Elementary School Rated A-
- Contemporary Architecture
- Main Floor Primary Bedroom
About This Home
As of December 2019THE BEST VALUE FOR MONEY in Timber Ridge! This home has been beautifully renovated and remodeled with hand-scraped acacia hardwood floors, new carpet, fresh paint throughout, and a new kitchen featuring quartz counters, marble & glass mosaic tile backsplash, soft close cabinets, and new stainless steel appliances (the fridge stays). This home has room to spread out with 4 large bedrooms plus an office/den, 3 3/4 bathrooms, a living room, a family room, and two dining areas. The main level has 9' ceilings and the upstairs family room has a spacious vaulted ceiling and views of the surrounding forest. Relax and take in the pine trees from either the covered back patio or the covered front porch. This is an incredible value for a newer, upgraded home in the pines.
Last Agent to Sell the Property
Keira Rapson
Better Homes And Gardens Real Estate Bloomtree Realty Listed on: 03/02/2015
Co-Listed By
James Rusch-Michener
Better Homes And Gardens Real Estate Bloomtree Realty License #SA646862000
Last Buyer's Agent
Vince Mead
West USA Realty of Prescott
Home Details
Home Type
- Single Family
Est. Annual Taxes
- $2,349
Year Built
- Built in 2001
Lot Details
- 10,019 Sq Ft Lot
- Dog Run
- Lot Has A Rolling Slope
- Pine Trees
HOA Fees
- $50 Monthly HOA Fees
Parking
- 2 Car Garage
- Garage Door Opener
- Driveway
Property Views
- Woods
- Mountain
Home Design
- Contemporary Architecture
- Wood Frame Construction
- Composition Roof
- Cedar
Interior Spaces
- 3,348 Sq Ft Home
- 2-Story Property
- Wired For Sound
- Ceiling height of 9 feet or more
- Ceiling Fan
- Gas Fireplace
- Vinyl Clad Windows
- Blinds
- Window Screens
- Formal Dining Room
- Open Floorplan
- Sink in Utility Room
- Washer and Dryer Hookup
- Fire and Smoke Detector
Kitchen
- Eat-In Kitchen
- <<doubleOvenToken>>
- Gas Range
- <<microwave>>
- Dishwasher
- Kitchen Island
- Solid Surface Countertops
Flooring
- Wood
- Carpet
- Tile
- Slate Flooring
Bedrooms and Bathrooms
- 4 Bedrooms
- Primary Bedroom on Main
- Split Bedroom Floorplan
- Walk-In Closet
Outdoor Features
- Covered Deck
- Covered patio or porch
- Exterior Lighting
- Rain Gutters
Utilities
- Forced Air Zoned Heating and Cooling System
- Heating System Uses Natural Gas
- 220 Volts
- Phone Available
- Satellite Dish
- Cable TV Available
Community Details
- Association Phone (928) 776-4479
- Timber Ridge Subdivision
Listing and Financial Details
- Assessor Parcel Number 131
Ownership History
Purchase Details
Home Financials for this Owner
Home Financials are based on the most recent Mortgage that was taken out on this home.Purchase Details
Home Financials for this Owner
Home Financials are based on the most recent Mortgage that was taken out on this home.Purchase Details
Home Financials for this Owner
Home Financials are based on the most recent Mortgage that was taken out on this home.Purchase Details
Home Financials for this Owner
Home Financials are based on the most recent Mortgage that was taken out on this home.Purchase Details
Home Financials for this Owner
Home Financials are based on the most recent Mortgage that was taken out on this home.Purchase Details
Home Financials for this Owner
Home Financials are based on the most recent Mortgage that was taken out on this home.Similar Homes in Prescott, AZ
Home Values in the Area
Average Home Value in this Area
Purchase History
| Date | Type | Sale Price | Title Company |
|---|---|---|---|
| Warranty Deed | $510,000 | Pioneer Title Agency | |
| Cash Sale Deed | $400,000 | Yavapai Title | |
| Warranty Deed | $290,000 | Yavapai Title Agency Inc | |
| Warranty Deed | $295,000 | Yavapai Title Agency | |
| Warranty Deed | $41,500 | Chicago Title Insurance Co | |
| Warranty Deed | $50,000 | Capital Title Agency |
Mortgage History
| Date | Status | Loan Amount | Loan Type |
|---|---|---|---|
| Open | $487,750 | New Conventional | |
| Closed | $484,350 | New Conventional | |
| Previous Owner | $250,000 | Commercial | |
| Previous Owner | $400,000 | Commercial | |
| Previous Owner | $100,000 | Credit Line Revolving | |
| Previous Owner | $264,575 | New Conventional | |
| Previous Owner | $21,000 | Stand Alone Second | |
| Previous Owner | $470,000 | Negative Amortization | |
| Previous Owner | $138,735 | Credit Line Revolving | |
| Previous Owner | $268,600 | Unknown | |
| Previous Owner | $269,973 | New Conventional | |
| Previous Owner | $27,666 | Seller Take Back | |
| Previous Owner | $37,500 | New Conventional | |
| Previous Owner | $13,050 | No Value Available |
Property History
| Date | Event | Price | Change | Sq Ft Price |
|---|---|---|---|---|
| 12/16/2019 12/16/19 | Sold | $510,000 | -9.7% | $152 / Sq Ft |
| 11/16/2019 11/16/19 | Pending | -- | -- | -- |
| 05/10/2019 05/10/19 | For Sale | $564,500 | +41.1% | $169 / Sq Ft |
| 09/18/2015 09/18/15 | Sold | $400,000 | -9.1% | $119 / Sq Ft |
| 08/19/2015 08/19/15 | Pending | -- | -- | -- |
| 03/02/2015 03/02/15 | For Sale | $439,900 | +51.7% | $131 / Sq Ft |
| 09/20/2012 09/20/12 | Sold | $290,000 | -22.7% | $87 / Sq Ft |
| 08/21/2012 08/21/12 | Pending | -- | -- | -- |
| 02/01/2012 02/01/12 | For Sale | $375,000 | -- | $112 / Sq Ft |
Tax History Compared to Growth
Tax History
| Year | Tax Paid | Tax Assessment Tax Assessment Total Assessment is a certain percentage of the fair market value that is determined by local assessors to be the total taxable value of land and additions on the property. | Land | Improvement |
|---|---|---|---|---|
| 2026 | $2,564 | $86,882 | -- | -- |
| 2024 | $2,510 | $87,928 | -- | -- |
| 2023 | $2,510 | $71,640 | $0 | $0 |
| 2022 | $2,475 | $60,096 | $7,334 | $52,762 |
| 2021 | $2,656 | $59,729 | $6,641 | $53,088 |
| 2020 | $2,668 | $0 | $0 | $0 |
| 2019 | $2,649 | $0 | $0 | $0 |
| 2018 | $2,531 | $0 | $0 | $0 |
| 2017 | $2,439 | $0 | $0 | $0 |
| 2016 | $2,429 | $0 | $0 | $0 |
| 2015 | $2,356 | $0 | $0 | $0 |
| 2014 | -- | $0 | $0 | $0 |
Agents Affiliated with this Home
-
V
Seller's Agent in 2019
Vince Mead
Coldwell Banker Realty
-
C
Buyer's Agent in 2019
Carissa Maxwell
Bloomtree Realty
-
K
Seller's Agent in 2015
Keira Rapson
Better Homes And Gardens Real Estate Bloomtree Realty
-
J
Seller Co-Listing Agent in 2015
James Rusch-Michener
Better Homes And Gardens Real Estate Bloomtree Realty
-
Joe Karcie

Seller's Agent in 2012
Joe Karcie
RE/MAX
(928) 713-4316
208 Total Sales
-
V
Buyer's Agent in 2012
VALERIE STRINGER
CENTURY 21 STONE REALTY
Map
Source: Prescott Area Association of REALTORS®
MLS Number: 984644
APN: 108-27-131
- 1747 Rolling Hills Dr Unit 2
- 1745 Rolling Hills Dr
- 1733 Rolling Hills Dr
- 1456 Eureka Ridge Way
- 1102 Wood Spur Cir
- 1219 Timber Point N
- 1902 Pine Tree Dr
- 1106 E Timber Ridge Rd
- 1183 Ravens Ct
- 1920 Pine Tree Dr
- 1903 Timber Point W
- 1165 W Timber Ridge Rd
- 1167 Eagles Nest
- 1620 S Sunnyside Rd
- 00 W Wilderness Trail
- 1934 Pine Tree Dr
- 1751 W Wilderness Trail
- 1180 W Timber Ridge Rd
- 1969 Pine Tree Dr Unit 26
- 1969 Pine Tree Dr
