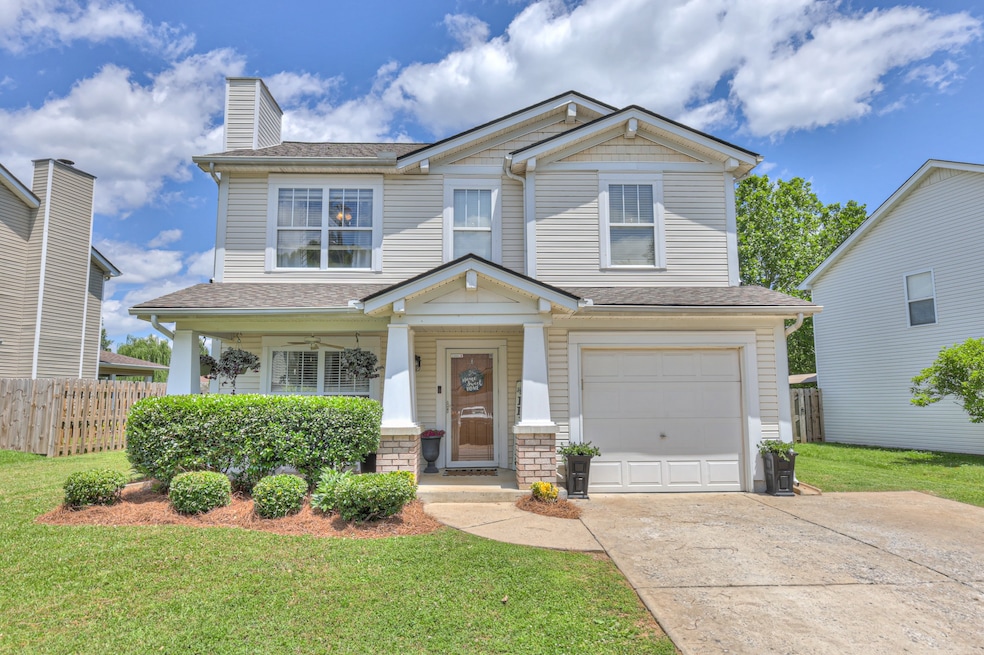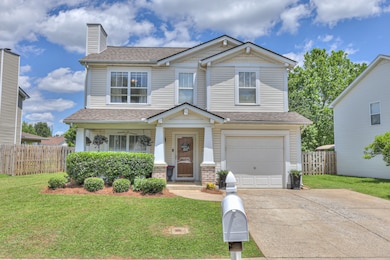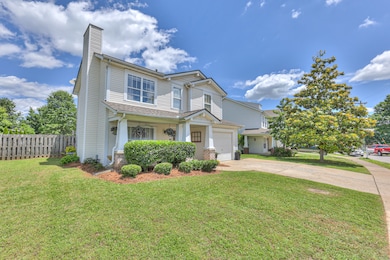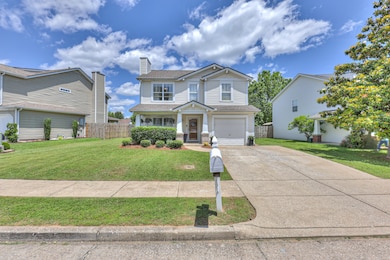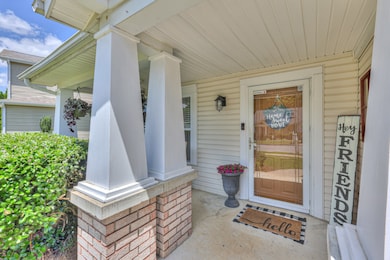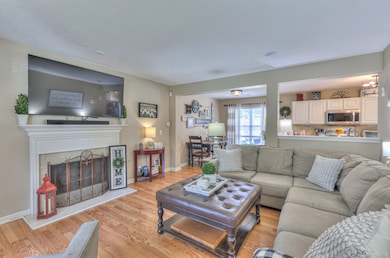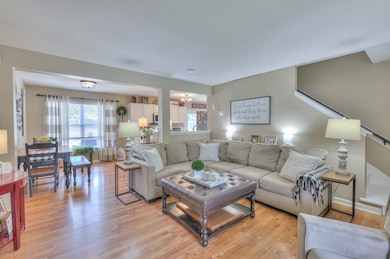
1753 Stone Hollow Ct Hermitage, TN 37076
Estimated payment $2,458/month
Highlights
- Cottage
- 1 Car Attached Garage
- Cooling Available
- Porch
- Walk-In Closet
- Patio
About This Home
Motivated Sellers!!! NEW kitchen floors! Get ready to fall in love with this charming, cottage-style home in Truxton Park, where comfort, style, and convenience come together. The covered front porch is the perfect spot for morning coffee and greeting neighbors. Inside, you’ll find an open floor plan with a gas fireplace in the living room and an inviting eat-in kitchen complete with stainless steel appliances, a gas stove, and a pantry. Upstairs, the large primary bedroom gives you plenty of space to relax and has a great view of the backyard. The thoughtfully renovated Jack-and-Jill bathroom features timeless black and white tile and a sleek walk-in shower. Out back, you’ll find one of the biggest yards in the neighborhood—fully fenced and perfect for kids, pets, or backyard BBQs with friends. There’s even a big patio for grilling and hanging out. Truxton Park features sidewalks for evening strolls, two pavilions, and a playground just around the corner. Plus, you're super close to shopping, restaurants, and everything you need off Old Hickory Blvd. The sellers are motivated, so don’t wait—this one’s a gem! Perfect for first-time buyers!
Listing Agent
Reliant Realty ERA Powered Brokerage Phone: 6157145788 License # 336421 Listed on: 05/23/2025

Co-Listing Agent
Reliant Realty ERA Powered Brokerage Phone: 6157145788 License #330317
Home Details
Home Type
- Single Family
Est. Annual Taxes
- $1,911
Year Built
- Built in 2001
Lot Details
- 8,276 Sq Ft Lot
- Lot Dimensions are 71 x 165
- Privacy Fence
HOA Fees
- $28 Monthly HOA Fees
Parking
- 1 Car Attached Garage
- Driveway
Home Design
- Cottage
- Slab Foundation
- Shingle Roof
- Vinyl Siding
Interior Spaces
- 1,425 Sq Ft Home
- Property has 2 Levels
- Ceiling Fan
- Gas Fireplace
- Interior Storage Closet
- Fire and Smoke Detector
Kitchen
- <<microwave>>
- Dishwasher
Flooring
- Carpet
- Vinyl
Bedrooms and Bathrooms
- 3 Bedrooms
- Walk-In Closet
Outdoor Features
- Patio
- Porch
Schools
- Andrew Jackson Elementary School
- Dupont Hadley Middle School
- Mcgavock Comp High School
Utilities
- Cooling Available
- Central Heating
Community Details
- $450 One-Time Secondary Association Fee
- Association fees include ground maintenance
- Truxton Park Subdivision
Listing and Financial Details
- Assessor Parcel Number 064160D01900CO
Map
Home Values in the Area
Average Home Value in this Area
Tax History
| Year | Tax Paid | Tax Assessment Tax Assessment Total Assessment is a certain percentage of the fair market value that is determined by local assessors to be the total taxable value of land and additions on the property. | Land | Improvement |
|---|---|---|---|---|
| 2024 | $1,911 | $65,400 | $13,750 | $51,650 |
| 2023 | $1,911 | $65,400 | $13,750 | $51,650 |
| 2022 | $2,477 | $65,400 | $13,750 | $51,650 |
| 2021 | $1,931 | $65,400 | $13,750 | $51,650 |
| 2020 | $1,702 | $44,925 | $9,500 | $35,425 |
| 2019 | $1,238 | $44,925 | $9,500 | $35,425 |
Property History
| Date | Event | Price | Change | Sq Ft Price |
|---|---|---|---|---|
| 06/26/2025 06/26/25 | For Sale | $410,000 | 0.0% | $288 / Sq Ft |
| 06/18/2025 06/18/25 | Pending | -- | -- | -- |
| 06/10/2025 06/10/25 | Price Changed | $410,000 | -2.4% | $288 / Sq Ft |
| 05/24/2025 05/24/25 | For Sale | $420,000 | -- | $295 / Sq Ft |
Purchase History
| Date | Type | Sale Price | Title Company |
|---|---|---|---|
| Warranty Deed | $144,900 | Multiple | |
| Warranty Deed | $113,480 | Lehman Land Title Inc |
Mortgage History
| Date | Status | Loan Amount | Loan Type |
|---|---|---|---|
| Open | $226,902 | FHA | |
| Closed | $115,900 | Unknown | |
| Previous Owner | $110,075 | No Value Available |
Similar Homes in the area
Source: Realtracs
MLS Number: 2887666
APN: 064-16-0D-019-00
- 1857 Brookmeadow Ln
- 1869 Brookmeadow Ln
- 516 Griffin Cir Unit 22
- 521 Griffin Cir
- 4821 Big Horn Dr
- 4773 Cascade Dr
- 130 General Jackson Ln Unit 2
- 138 Saddle Tree Ct Unit 138
- 220 Harpers Mill Ct Unit 220
- 4750 Trenton Dr
- 806 Bexhill Ct N
- 208 Blue Ridge Dr Unit 2
- 0 Tulip Grove Rd Unit RTC2809402
- 663 Rehnea Dr Unit 132
- 512 Saint Paul Ct
- 4548 Andrew Jackson Pkwy
- 521 Columbus Dr
- 306 S Cameron Ct
- 173 Brooke Castle Dr Unit 173
- 4805 Concord Dr
- 1712 Stone Hollow Ct
- 2240 Crescent Valley Ln
- 200 Windsor Chase Ct
- 123 General Jackson Ln Unit 2
- 1066 Lady Nashville Dr
- 4716 Trenton Dr
- 909 Bexhill Ct S
- 1011 Lady Nashville Dr
- 4829 Catskill Dr
- 304 Matterhorn Dr
- 23 Shshone Ct
- 534 Debbie Dr
- 311 Santa Rosa Dr
- 913 Latting Dr
- 581 Tulip Grove Rd
- 622 Debbie Dr
- 4884 Matterhorn Dr
- 4610 Woodside Dr
- 4912 Leesa Ann Ln
- 324 Scotts Creek Place
