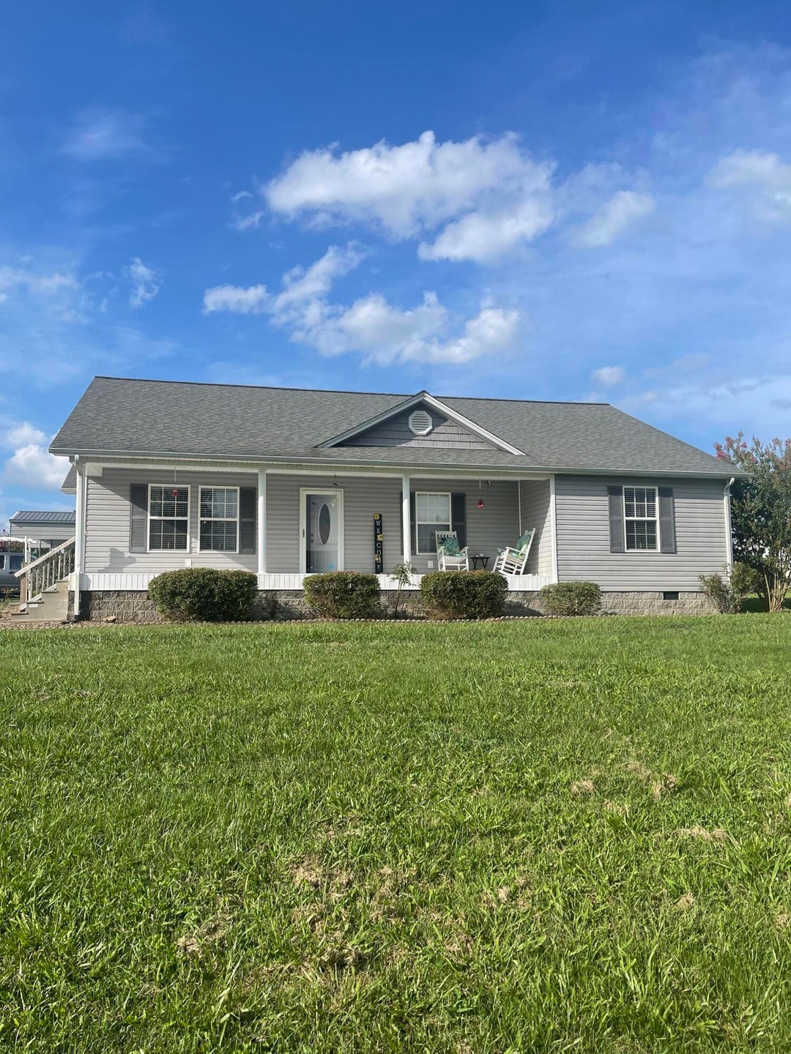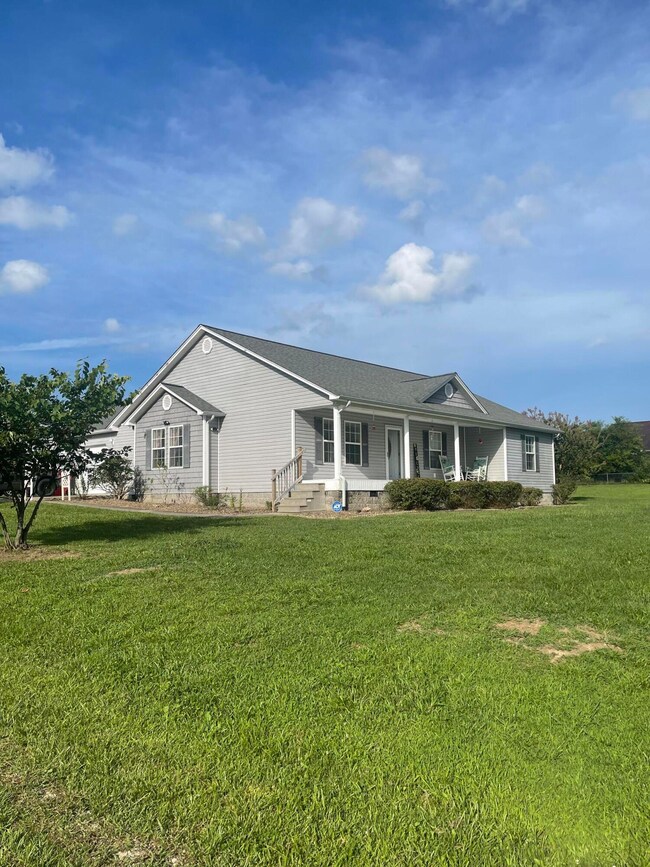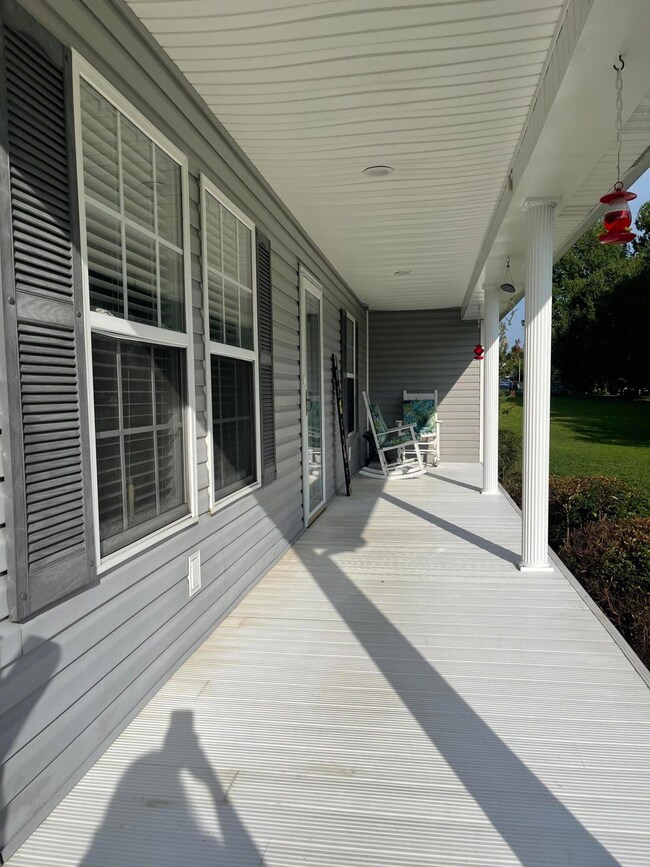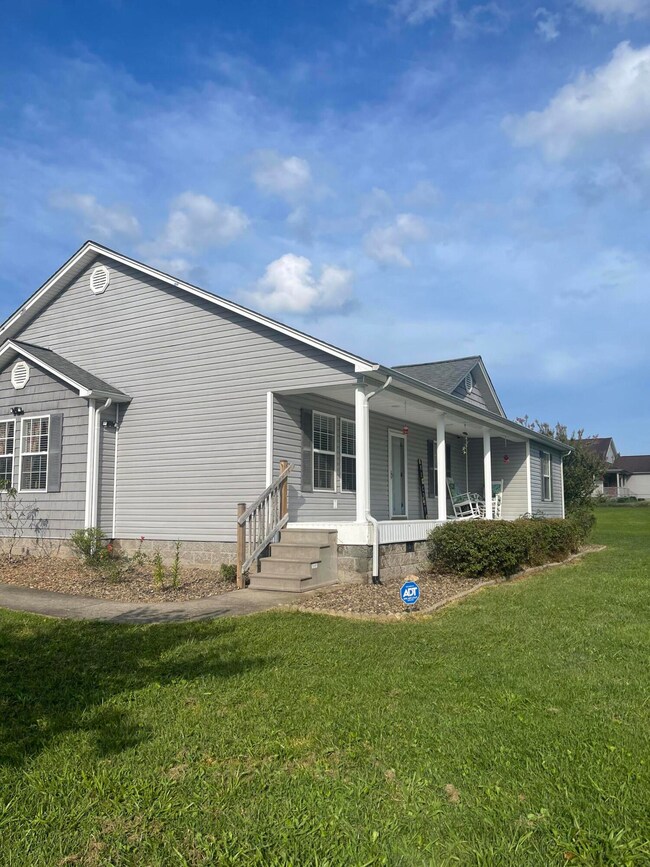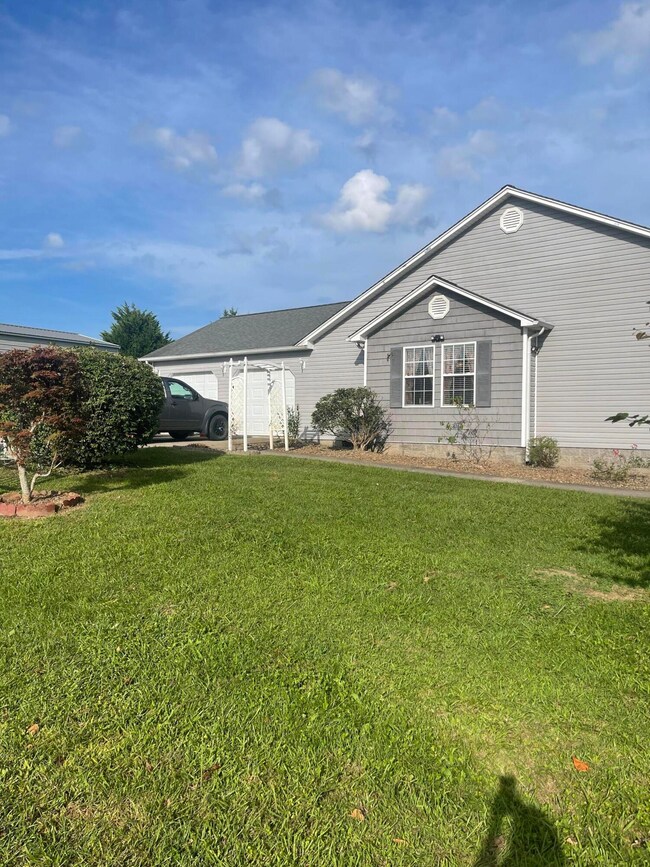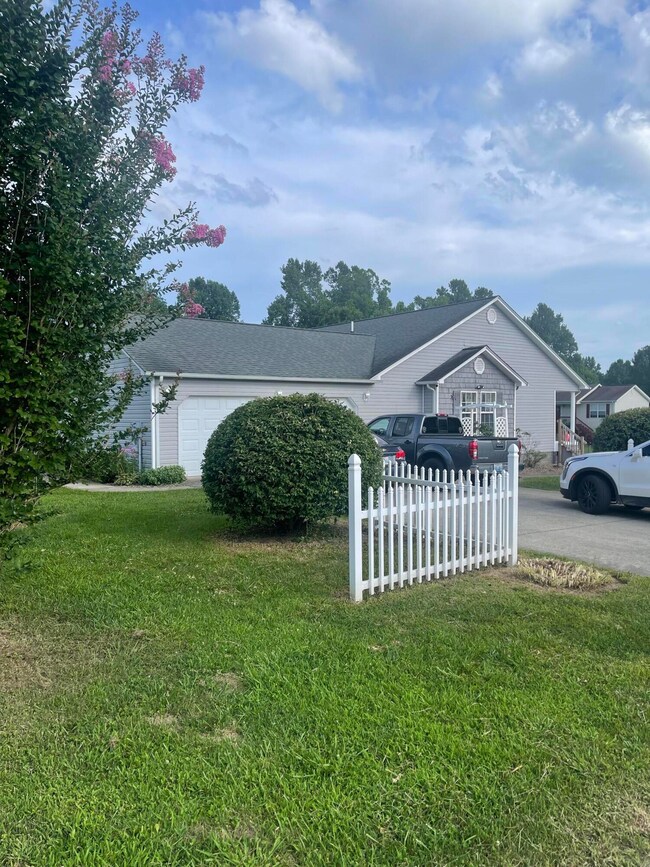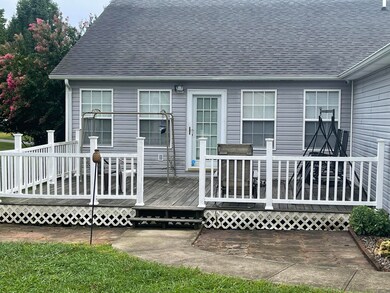
1754 Laurel River Rd London, KY 40744
Highlights
- Deck
- Ranch Style House
- Attic
- Rural View
- Wood Flooring
- No HOA
About This Home
As of November 2022There is so much to love about this This home features 3 bedrooms, 2 baths, open kitchen/living room, large laundry/mudroom, sunroom/office, and a partially fenced yard. In the back of the house there is an open deck with a door going Into the sunroom perfect for entertaining, and there is a large covered porch across the front. This property has a free standing carport with electricity perfect for an RV, or boat. You will also find apple trees, grapevines, and tame blackberries on the property. Call today for your private showing.
Last Agent to Sell the Property
Sallie Davidson, Realtors License #242444 Listed on: 07/26/2022
Home Details
Home Type
- Single Family
Est. Annual Taxes
- $1,897
Year Built
- Built in 2002
Lot Details
- 1 Acre Lot
- Partially Fenced Property
Parking
- 2 Car Attached Garage
- Carport
- Driveway
Property Views
- Rural
- Neighborhood
Home Design
- Ranch Style House
- Block Foundation
- Dimensional Roof
- Shingle Roof
- Vinyl Siding
Interior Spaces
- 1,746 Sq Ft Home
- Ceiling Fan
- Free Standing Fireplace
- Washer and Electric Dryer Hookup
- Attic
Kitchen
- Oven or Range
- Dishwasher
Flooring
- Wood
- Tile
Bedrooms and Bathrooms
- 3 Bedrooms
- Walk-In Closet
- 2 Full Bathrooms
Home Security
- Security System Owned
- Storm Doors
Outdoor Features
- Deck
- Patio
- Shed
- Storage Shed
- Porch
Schools
- Campground Elementary School
- North Laurel Middle School
- Not Applicable Middle School
- North Laurel High School
Utilities
- Cooling Available
- Forced Air Heating System
- Heat Pump System
- Septic Tank
Community Details
- No Home Owners Association
- Meadow View Subdivision
Listing and Financial Details
- Assessor Parcel Number 095-00-00-104.02
Ownership History
Purchase Details
Home Financials for this Owner
Home Financials are based on the most recent Mortgage that was taken out on this home.Purchase Details
Home Financials for this Owner
Home Financials are based on the most recent Mortgage that was taken out on this home.Purchase Details
Similar Homes in London, KY
Home Values in the Area
Average Home Value in this Area
Purchase History
| Date | Type | Sale Price | Title Company |
|---|---|---|---|
| Warranty Deed | $246,000 | Land Title | |
| Warranty Deed | $177,000 | None Available | |
| Survivorship Deed | $130,000 | -- |
Mortgage History
| Date | Status | Loan Amount | Loan Type |
|---|---|---|---|
| Open | $246,000 | New Conventional |
Property History
| Date | Event | Price | Change | Sq Ft Price |
|---|---|---|---|---|
| 11/10/2022 11/10/22 | Sold | $246,000 | +1.7% | $141 / Sq Ft |
| 09/12/2022 09/12/22 | Pending | -- | -- | -- |
| 09/10/2022 09/10/22 | Price Changed | $242,000 | -1.4% | $139 / Sq Ft |
| 07/26/2022 07/26/22 | For Sale | $245,500 | +38.7% | $141 / Sq Ft |
| 04/06/2020 04/06/20 | Sold | $177,000 | 0.0% | $100 / Sq Ft |
| 04/06/2020 04/06/20 | For Sale | $177,000 | -- | $100 / Sq Ft |
| 02/28/2020 02/28/20 | Pending | -- | -- | -- |
Tax History Compared to Growth
Tax History
| Year | Tax Paid | Tax Assessment Tax Assessment Total Assessment is a certain percentage of the fair market value that is determined by local assessors to be the total taxable value of land and additions on the property. | Land | Improvement |
|---|---|---|---|---|
| 2024 | $1,897 | $246,000 | $0 | $0 |
| 2023 | $1,946 | $246,000 | $0 | $0 |
| 2022 | $1,910 | $240,000 | $0 | $0 |
| 2021 | $1,460 | $177,000 | $0 | $0 |
| 2020 | $1,468 | $177,000 | $0 | $0 |
| 2019 | $1,084 | $130,000 | $0 | $0 |
| 2018 | $1,082 | $130,000 | $0 | $0 |
| 2017 | $1,081 | $130,000 | $0 | $0 |
| 2015 | $1,078 | $130,000 | $20,000 | $110,000 |
| 2012 | $1,043 | $130,000 | $20,000 | $110,000 |
Agents Affiliated with this Home
-
Stephanie Haymaker

Seller's Agent in 2022
Stephanie Haymaker
Sallie Davidson, Realtors
(859) 227-2929
65 Total Sales
-
H Geral Wells
H
Buyer's Agent in 2022
H Geral Wells
WEICHERT REALTORS - Ford Bros
(606) 344-4482
49 Total Sales
-
U
Seller's Agent in 2020
Unknown Member
Non-Member Office
-
D
Buyer's Agent in 2020
Darlene Gumm
Team Gumm Realty
Map
Source: ImagineMLS (Bluegrass REALTORS®)
MLS Number: 22016569
APN: 095-00-00-104.02
- 2678 State Highway 229
- 6977 Barbourville Rd
- 9999 Echo Valley Rd
- 25 Jolynn Dr
- 2657 River Rd
- 575 Smith Brewer Rd
- 273 Quail Ridge Rd
- 249 Quail Ridge Rd
- 711 Smith Brewer Rd
- 298 Smith Brewer Rd
- 44 Tanner Way SW
- 534 Brannon Mill Rd
- 772 Hopkins Cemetery Rd
- 0 Poplar Hollow Rd
- 579 Caribou Dr
- 498 Caribou Dr
- 3506 Barbourville Rd
- 154 Jordan Ave
- 389 Talon Trail
- 1674 Laurel Rd
