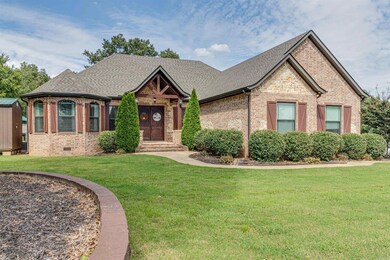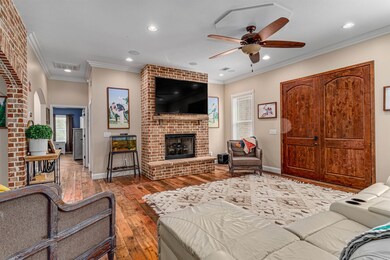
1755 Greene 728 Rd Paragould, AR 72450
Highlights
- Multiple Fireplaces
- Wood Flooring
- Screened Porch
- Traditional Architecture
- Granite Countertops
- Formal Dining Room
About This Home
As of December 2023Introducing a custom-built, brick with stone accents masterpiece nestled on one acre of gorgeous land in Greene County Tech school district. This architectural gem has a new room and has very charming reclaimed hardwood flooring, seamlessly blending rustic charm with modern elegance. As you enter the great room, you'll enjoy the gas log floor to ceiling brick fireplace. Step into the heart of this home- a culinary dream! The kitchen boasts stainless steel appliances, granite counters, pantry, brick backsplash and island that is perfect for entertaining. The formal dining room allows gatherings for memorable meals and is embellished with brick archways. This split floor plan was thoughtfully created with two large spare bedrooms and a full bathroom in the hall while the primary suite is situated on the other side of the home. The primary suite has double sinks, large jetted tub, custom tile shower and a large walk-in closet. Step outside onto the screened back porch where relaxation is guaranteed. Here, you'll find a wood burning fireplace. There is also a workshop included with purchase of this home.
Home Details
Home Type
- Single Family
Est. Annual Taxes
- $2,145
Year Built
- Built in 2016
Lot Details
- 1 Acre Lot
- Partially Fenced Property
- Landscaped
Parking
- 2 Car Garage
Home Design
- Traditional Architecture
- Country Style Home
- Brick Exterior Construction
- Slab Foundation
- Composition Roof
Interior Spaces
- 2,312 Sq Ft Home
- 1-Story Property
- Multiple Fireplaces
- Gas Log Fireplace
- Formal Dining Room
- Screened Porch
- Laundry Room
Kitchen
- Electric Range
- <<microwave>>
- Dishwasher
- Granite Countertops
Flooring
- Wood
- Tile
Bedrooms and Bathrooms
- 3 Bedrooms
- 2 Full Bathrooms
Outdoor Features
- Outdoor Fireplace
Schools
- Greene County Tech Elementary And Middle School
- Greene County Tech High School
Utilities
- Central Heating and Cooling System
- Butane Gas
- Septic System
Ownership History
Purchase Details
Purchase Details
Home Financials for this Owner
Home Financials are based on the most recent Mortgage that was taken out on this home.Purchase Details
Purchase Details
Similar Homes in Paragould, AR
Home Values in the Area
Average Home Value in this Area
Purchase History
| Date | Type | Sale Price | Title Company |
|---|---|---|---|
| Quit Claim Deed | -- | Broadaway Law Firm | |
| Warranty Deed | $315,000 | Priority Title & Escrow | |
| Warranty Deed | $20,000 | -- | |
| Warranty Deed | -- | -- |
Mortgage History
| Date | Status | Loan Amount | Loan Type |
|---|---|---|---|
| Open | $293,900 | New Conventional | |
| Previous Owner | $317,536 | Future Advance Clause Open End Mortgage | |
| Previous Owner | $260,865 | VA | |
| Previous Owner | $273,745 | VA | |
| Previous Owner | $12,000 | New Conventional |
Property History
| Date | Event | Price | Change | Sq Ft Price |
|---|---|---|---|---|
| 12/22/2023 12/22/23 | Sold | $383,900 | 0.0% | $166 / Sq Ft |
| 11/22/2023 11/22/23 | Pending | -- | -- | -- |
| 09/18/2023 09/18/23 | For Sale | $383,900 | +21.9% | $166 / Sq Ft |
| 06/17/2021 06/17/21 | Sold | $315,000 | 0.0% | $131 / Sq Ft |
| 05/12/2021 05/12/21 | Pending | -- | -- | -- |
| 05/09/2021 05/09/21 | For Sale | $315,000 | -- | $131 / Sq Ft |
Tax History Compared to Growth
Tax History
| Year | Tax Paid | Tax Assessment Tax Assessment Total Assessment is a certain percentage of the fair market value that is determined by local assessors to be the total taxable value of land and additions on the property. | Land | Improvement |
|---|---|---|---|---|
| 2024 | $2,698 | $76,830 | $1,400 | $75,430 |
| 2023 | $2,570 | $59,640 | $2,500 | $57,140 |
| 2022 | $2,856 | $59,640 | $2,500 | $57,140 |
| 2021 | $2,016 | $59,640 | $2,500 | $57,140 |
| 2020 | $2,005 | $46,530 | $2,400 | $44,130 |
| 2019 | $1,851 | $46,530 | $2,400 | $44,130 |
| 2018 | $1,876 | $46,530 | $2,400 | $44,130 |
| 2017 | $1,928 | $46,530 | $2,400 | $44,130 |
| 2016 | $65 | $2,400 | $2,400 | $0 |
| 2015 | $59 | $1,400 | $1,400 | $0 |
| 2014 | $57 | $1,400 | $1,400 | $0 |
Agents Affiliated with this Home
-
Linzey Machen

Seller's Agent in 2023
Linzey Machen
Century 21 Portfolio-Bold
(870) 882-4486
242 Total Sales
-
Kim Shelton

Buyer's Agent in 2023
Kim Shelton
Halsey Real Estate
(870) 219-3322
102 Total Sales
-
Jennifer Mahan

Seller's Agent in 2021
Jennifer Mahan
IMAGE Realty
(870) 340-6883
44 Total Sales
-
N
Buyer's Agent in 2021
NON MEMBER
NON-MEMBER
Map
Source: Cooperative Arkansas REALTORS® MLS
MLS Number: 23029521
APN: 0011-28310-006
- 550 Greene Road 733
- 641 Greene 729 Rd
- 5838 Highway 49 S
- 154 Greene 761 Rd
- 5726 Highway 49 S
- 1016 Cr 940
- 3- 5 ac Tracts Hwy 49n
- 988 Cr 940
- 922 Cr 940
- 3600 Hawthorn Way
- 3602 Hawthorn Way
- 5330 Highway 49 S
- 956 Cr 940
- 651 County Road 761
- 330 Greene 730 Rd
- 4811 Highway 49 S
- 3204 Stonegate Dr
- 0 Greene Road 721
- 4941-3.29 Greene Road 721
- 3007 Stonegate Dr






