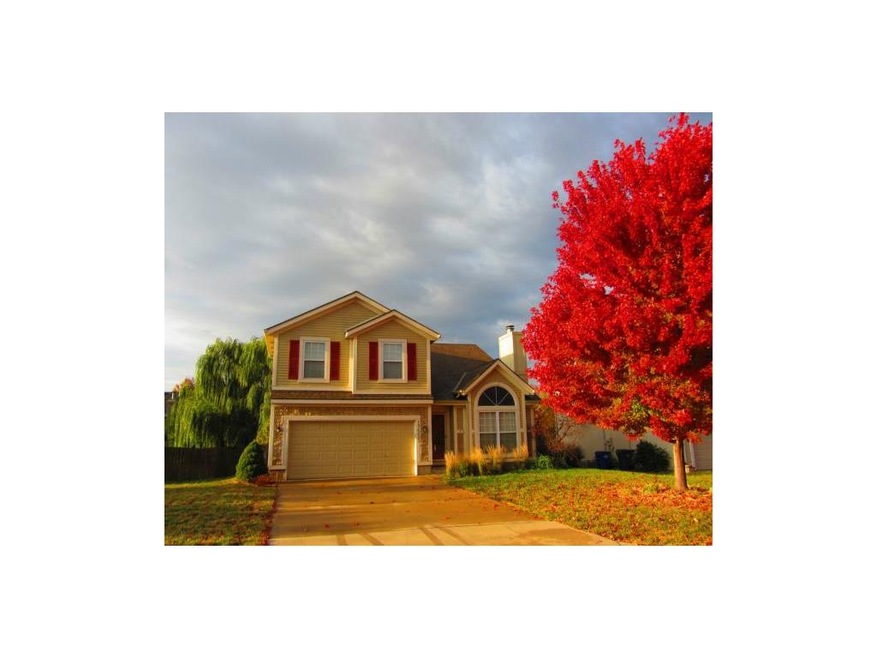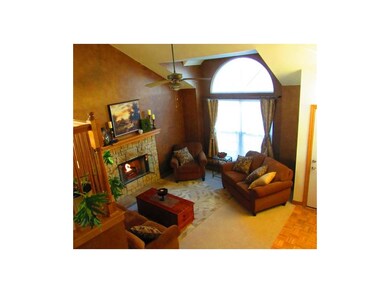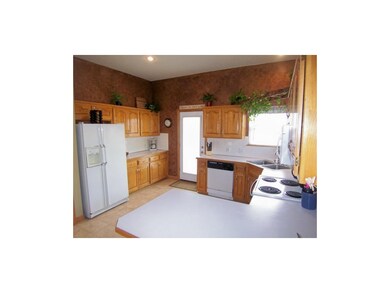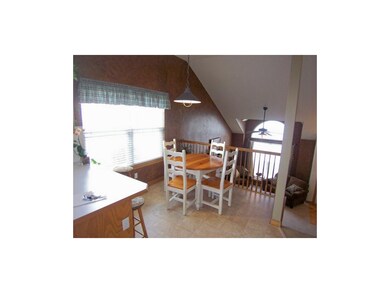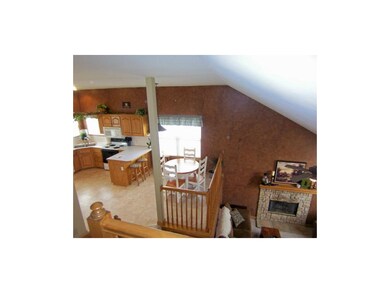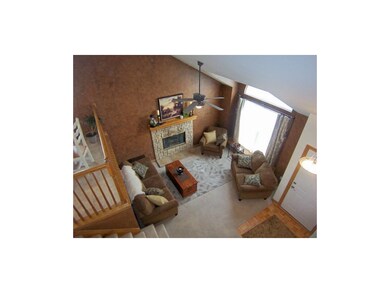
17555 W 111th Ct Olathe, KS 66061
Highlights
- Deck
- Recreation Room
- Traditional Architecture
- Woodland Elementary School Rated A
- Vaulted Ceiling
- Granite Countertops
About This Home
As of December 2012Excellent condition w/ all amenities... just move in to this great F/B split located just minutes from EVERYTHING! Gorgeous decor throughout.. custom lighting, fin walkout lower level w/ half bath... brick patio covered by a huge deck (recently stained) fenced backyard. Cul de sac street.. Gret house & value here! There are Paved and lit paths from the subdivision to Streamway Trail System. Please email offers to DougPearce@RealtyExecutives.com
Last Agent to Sell the Property
EXP Realty LLC License #SP00051067 Listed on: 11/15/2012

Home Details
Home Type
- Single Family
Est. Annual Taxes
- $2,261
Year Built
- Built in 1997
Lot Details
- Cul-De-Sac
- Wood Fence
- Many Trees
Parking
- 2 Car Attached Garage
- Front Facing Garage
- Garage Door Opener
Home Design
- Traditional Architecture
- Split Level Home
- Frame Construction
- Composition Roof
Interior Spaces
- Wet Bar: Carpet, Cathedral/Vaulted Ceiling, Vinyl, Pantry, All Carpet, Fireplace, Ceiling Fan(s), Walk-In Closet(s)
- Built-In Features: Carpet, Cathedral/Vaulted Ceiling, Vinyl, Pantry, All Carpet, Fireplace, Ceiling Fan(s), Walk-In Closet(s)
- Vaulted Ceiling
- Ceiling Fan: Carpet, Cathedral/Vaulted Ceiling, Vinyl, Pantry, All Carpet, Fireplace, Ceiling Fan(s), Walk-In Closet(s)
- Skylights
- Fireplace With Gas Starter
- Thermal Windows
- Shades
- Plantation Shutters
- Drapes & Rods
- Great Room with Fireplace
- Combination Kitchen and Dining Room
- Recreation Room
Kitchen
- Electric Oven or Range
- Dishwasher
- Kitchen Island
- Granite Countertops
- Laminate Countertops
- Disposal
Flooring
- Wall to Wall Carpet
- Linoleum
- Laminate
- Stone
- Ceramic Tile
- Luxury Vinyl Plank Tile
- Luxury Vinyl Tile
Bedrooms and Bathrooms
- 3 Bedrooms
- Cedar Closet: Carpet, Cathedral/Vaulted Ceiling, Vinyl, Pantry, All Carpet, Fireplace, Ceiling Fan(s), Walk-In Closet(s)
- Walk-In Closet: Carpet, Cathedral/Vaulted Ceiling, Vinyl, Pantry, All Carpet, Fireplace, Ceiling Fan(s), Walk-In Closet(s)
- Double Vanity
- <<tubWithShowerToken>>
Finished Basement
- Walk-Out Basement
- Laundry in Basement
Home Security
- Storm Doors
- Fire and Smoke Detector
Outdoor Features
- Deck
- Enclosed patio or porch
Utilities
- Forced Air Heating and Cooling System
- Satellite Dish
Community Details
- Brittany Brooke Subdivision
Listing and Financial Details
- Assessor Parcel Number DP05050000 0057
Ownership History
Purchase Details
Home Financials for this Owner
Home Financials are based on the most recent Mortgage that was taken out on this home.Purchase Details
Home Financials for this Owner
Home Financials are based on the most recent Mortgage that was taken out on this home.Purchase Details
Home Financials for this Owner
Home Financials are based on the most recent Mortgage that was taken out on this home.Similar Homes in Olathe, KS
Home Values in the Area
Average Home Value in this Area
Purchase History
| Date | Type | Sale Price | Title Company |
|---|---|---|---|
| Warranty Deed | -- | None Available | |
| Warranty Deed | -- | Alpha Title Llc | |
| Warranty Deed | -- | Stewart Title |
Mortgage History
| Date | Status | Loan Amount | Loan Type |
|---|---|---|---|
| Open | $148,500 | New Conventional | |
| Previous Owner | $158,022 | New Conventional | |
| Previous Owner | $68,000 | New Conventional | |
| Previous Owner | $111,950 | No Value Available |
Property History
| Date | Event | Price | Change | Sq Ft Price |
|---|---|---|---|---|
| 07/11/2025 07/11/25 | For Sale | $350,000 | +112.1% | $211 / Sq Ft |
| 12/27/2012 12/27/12 | Sold | -- | -- | -- |
| 11/16/2012 11/16/12 | Pending | -- | -- | -- |
| 11/15/2012 11/15/12 | For Sale | $164,995 | -- | $132 / Sq Ft |
Tax History Compared to Growth
Tax History
| Year | Tax Paid | Tax Assessment Tax Assessment Total Assessment is a certain percentage of the fair market value that is determined by local assessors to be the total taxable value of land and additions on the property. | Land | Improvement |
|---|---|---|---|---|
| 2024 | $4,190 | $37,467 | $7,714 | $29,753 |
| 2023 | $4,149 | $36,282 | $7,010 | $29,272 |
| 2022 | $3,573 | $30,464 | $5,840 | $24,624 |
| 2021 | $3,573 | $27,773 | $5,840 | $21,933 |
| 2020 | $3,230 | $25,967 | $5,082 | $20,885 |
| 2019 | $3,241 | $25,875 | $5,082 | $20,793 |
| 2018 | $3,019 | $23,954 | $4,616 | $19,338 |
| 2017 | $2,916 | $22,908 | $4,616 | $18,292 |
| 2016 | $2,668 | $21,517 | $4,009 | $17,508 |
| 2015 | $2,522 | $20,367 | $4,009 | $16,358 |
| 2013 | -- | $18,434 | $3,650 | $14,784 |
Agents Affiliated with this Home
-
Kevin Straub

Seller's Agent in 2025
Kevin Straub
EXP Realty LLC
(913) 558-8000
7 in this area
156 Total Sales
-
Stacey Harrison
S
Seller Co-Listing Agent in 2025
Stacey Harrison
EXP Realty LLC
(913) 991-5098
8 in this area
87 Total Sales
-
Doug Pearce

Seller's Agent in 2012
Doug Pearce
EXP Realty LLC
(913) 422-3779
5 in this area
123 Total Sales
Map
Source: Heartland MLS
MLS Number: 1805827
APN: DP05050000-0057
- 17586 W 112th St
- 11245 S Penrose St
- 17611 W 111th Terrace
- 11545 S Bell Court Dr Unit 101
- 11656 S Parkwood Dr
- 11669 S Parkwood Dr
- 18380 W 116th St
- 11585 S Brentwood Dr
- 11422 S Millview Rd
- No Address W 119th St
- 18970 W 115th Terrace
- 18825 W 117th St
- 11580 S Skyview Ln
- 976 E 120th St
- 968 E 120th St
- 960 E 120th St
- 952 E 120th St
- 944 E 120th St
- 936 E 120th St
- 928 E 120th St
