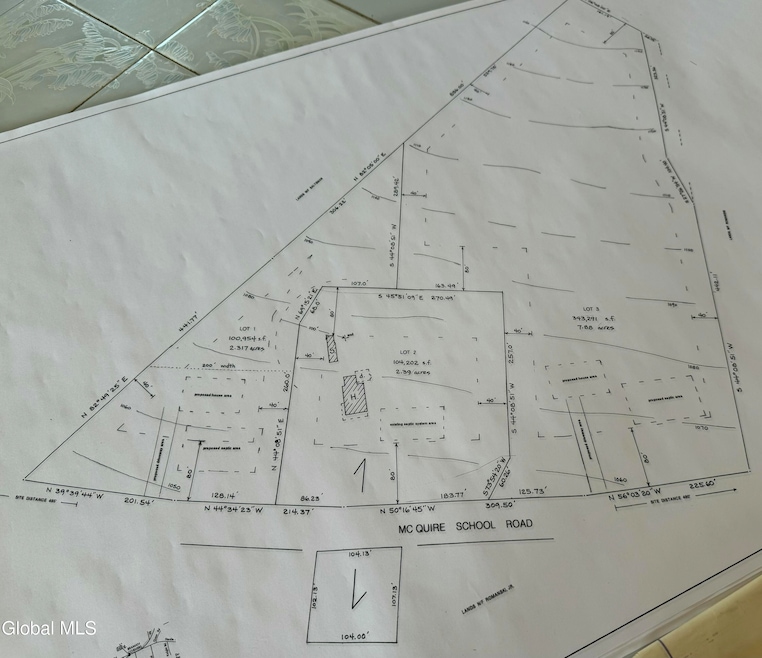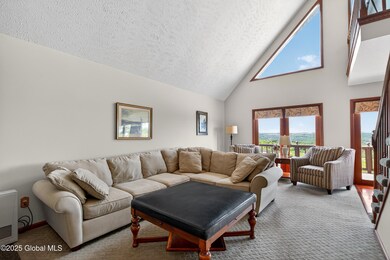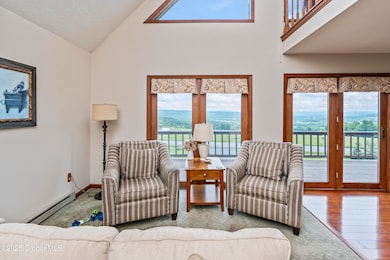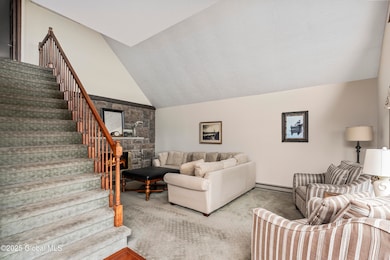
1756 McGuire School Rd Delanson, NY 12053
Estimated payment $3,593/month
Highlights
- Second Garage
- Skyline View
- Meadow
- Custom Home
- Deck
- Private Lot
About This Home
Don't hesitate to look @ this custom A-frame perched atop a private mountain w/ jaw-dropping valley views & no neighbors in sight and unobstructed views for days. 3BR, 2.5BA, open-concept LR/DR/kitchen, soaring ceilings & wall of windows flood the space w/ natural light.
Massive wrap-around deck + heated sunroom w/ wet bar = entertainer's dream.
Rare 1,300+ sqft 1st-floor office w/ separate entry, 1⁄2 BA & gym—perfect for work-from-home, biz, or studio.
Lofted primary suite overlooks main living area & endless views. 3-car tandem garage, tons of space, peace, & privacy—just 30 mins to Albany.
What's best?! The ability to purchase 2 additional lots of over 12.59 acres! Inquire for more information!
Don't miss out on this unmatched retreat. Schedule now!
Listing Agent
Howard Hanna Capital Inc License #10401358419 Listed on: 06/24/2025

Home Details
Home Type
- Single Family
Est. Annual Taxes
- $6,624
Year Built
- Built in 1987 | Remodeled
Lot Details
- 2.39 Acre Lot
- Landscaped
- Private Lot
- Lot Has A Rolling Slope
- Meadow
- Mountainous Lot
- Cleared Lot
- Property is zoned Single Residence
Parking
- 3 Car Attached Garage
- Second Garage
- Tuck Under Parking
- Tandem Parking
- Garage Door Opener
- Driveway
- Off-Street Parking
Property Views
- Skyline
- Woods
- Pasture
- Mountain
- Hills
- Meadow
- Valley
Home Design
- Custom Home
- Chalet
- A-Frame Home
- Contemporary Architecture
- Log Cabin
- Wood Siding
- Asphalt
Interior Spaces
- 3,198 Sq Ft Home
- 3-Story Property
- Central Vacuum
- Built-In Features
- Cathedral Ceiling
- 2 Fireplaces
- <<energyStarQualifiedWindowsToken>>
- Display Windows
- Entrance Foyer
- Family Room
- Dining Room
- Home Office
Kitchen
- Eat-In Kitchen
- Built-In Electric Oven
- <<microwave>>
- Dishwasher
Flooring
- Carpet
- Laminate
- Ceramic Tile
Bedrooms and Bathrooms
- 3 Bedrooms
- Bathroom on Main Level
- Ceramic Tile in Bathrooms
Laundry
- Laundry Room
- Laundry on main level
- Washer and Dryer
Finished Basement
- Heated Basement
- Walk-Out Basement
- Basement Fills Entire Space Under The House
- Interior and Exterior Basement Entry
- Fireplace in Basement
- Finished Basement Bathroom
Home Security
- Carbon Monoxide Detectors
- Fire and Smoke Detector
Outdoor Features
- Deck
- Exterior Lighting
- Enclosed Glass Porch
Utilities
- Zoned Heating and Cooling System
- Heating System Uses Propane
- 200+ Amp Service
- Power Generator
- Water Softener
- Septic Tank
- High Speed Internet
Community Details
- No Home Owners Association
Listing and Financial Details
- Legal Lot and Block 12.006 / 1
- Assessor Parcel Number 52.00-1-12.6
Map
Home Values in the Area
Average Home Value in this Area
Tax History
| Year | Tax Paid | Tax Assessment Tax Assessment Total Assessment is a certain percentage of the fair market value that is determined by local assessors to be the total taxable value of land and additions on the property. | Land | Improvement |
|---|---|---|---|---|
| 2024 | $6,719 | $72,000 | $7,000 | $65,000 |
| 2023 | $6,719 | $72,000 | $7,000 | $65,000 |
| 2022 | $2,246 | $72,000 | $7,000 | $65,000 |
| 2021 | $0 | $80,000 | $15,000 | $65,000 |
| 2020 | $0 | $80,000 | $15,000 | $65,000 |
| 2019 | $1,920 | $80,000 | $15,000 | $65,000 |
| 2018 | $3,539 | $80,000 | $15,000 | $65,000 |
| 2017 | $5,406 | $80,000 | $15,000 | $65,000 |
| 2016 | $5,406 | $80,000 | $15,000 | $65,000 |
| 2015 | -- | $80,000 | $15,000 | $65,000 |
| 2014 | -- | $80,000 | $15,000 | $65,000 |
Property History
| Date | Event | Price | Change | Sq Ft Price |
|---|---|---|---|---|
| 07/17/2025 07/17/25 | For Sale | $699,000 | +27.3% | $219 / Sq Ft |
| 06/24/2025 06/24/25 | For Sale | $549,000 | -- | $172 / Sq Ft |
Purchase History
| Date | Type | Sale Price | Title Company |
|---|---|---|---|
| Interfamily Deed Transfer | -- | Gerald Dwyer | |
| Deed | -- | -- |
Mortgage History
| Date | Status | Loan Amount | Loan Type |
|---|---|---|---|
| Open | $427,500 | Credit Line Revolving | |
| Closed | $219,000 | Credit Line Revolving | |
| Closed | $100,000 | Future Advance Clause Open End Mortgage |
Similar Homes in Delanson, NY
Source: Global MLS
MLS Number: 202520210
APN: 052-000-0001-012-221-0000
- 17 Courtney Dr
- Lot 6 New York 30
- Lot 5 New York 30
- Lot 3 New York 30
- Lot 48 Priddle Rd
- 415 Gage Rd
- Lot 1 Western Turnpike
- 152 Charleston St
- 127 Fording Rd
- 263 Conover Rd
- 602 Herrick Rd
- 129 Creekside Ln
- 126 Rivers Edge Rd
- 2008 Thousand Acres Rd
- 003.22 Larry Hill Rd
- 111 Rose St
- 301 Lape Rd
- 967 Creek Rd
- 1942 Main St
- 345 W Shore Rd
- 6625 Westfall Rd
- 213 Vrooman Ave Unit 1st Floor
- 40 Mathias Ave Unit Upstairs Apartment U
- 61 Jay St Unit 2
- 116 Old Stage Rd
- 9-11 Teller St Unit 1st Floor
- 419-421-421 Vrooman Ave Unit 2nd Floor
- 30 William St Unit 1
- 19 Elizabeth St Unit B
- 10 Orange St Unit 2
- 3 Brookview Ct
- 17 Glen Ave Unit 2R
- 22 Clinton St Unit 2nd floor
- 27 Wilson Ave Unit 27WILLFLOOR2
- 21 Stewart St Unit 2
- 16 Mcclellan Ave Unit 1st Floor
- 16 Mcclellan Ave Unit 1
- 83 Arnold Ave
- 313 Boston Dr
- 24 W Campbell Rd






