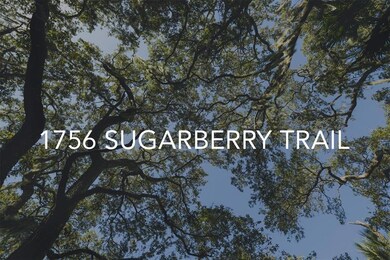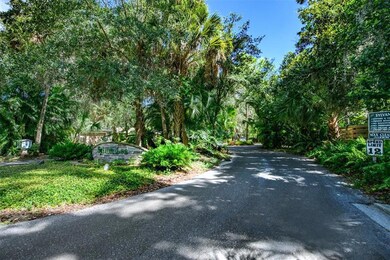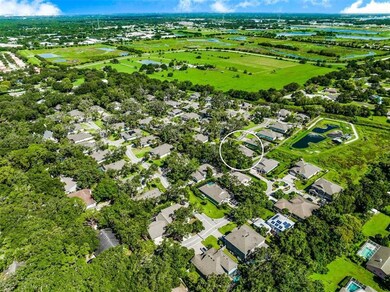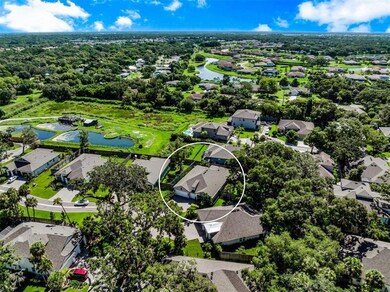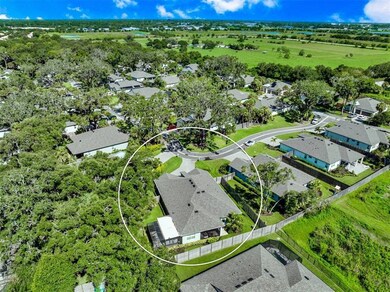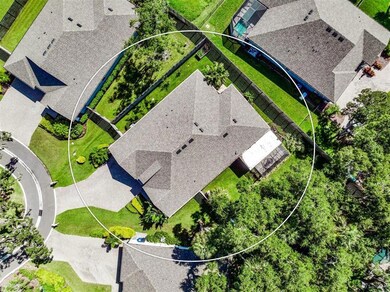
1756 Sugarberry Trail Sarasota, FL 34240
Highlights
- View of Trees or Woods
- Open Floorplan
- High Ceiling
- Tatum Ridge Elementary School Rated A-
- Craftsman Architecture
- Solid Surface Countertops
About This Home
As of January 2023Sarasota's Best Kept Secret Neighborhood, Sylvan Lea, not only has a beautiful mature shady Oak Tree Canopy reminiscent of "Old Florida" but offers a fantastic and convenient location only 5 minutes to I-75. One of the most desired destinations on the Gulf Coast. Private tree lined streets meander through a lovely mix of unique homes and provide a relaxing & friendly community. (20 Minutes to UTC Mall, 30 Minutes to Siesta Key Beach & Downtown Arts, 10 Minutes to Celery Fields and Audubon areas).
This nearly new, meticulously maintained 3BR, 3BA + Office/Den/4th BR home has many post-construction upgrades, including custom closets in all 3 BR's, stone facade on front of house, walk in style whirlpool bathtub, water purification system & lawn irrigation system. Lifestyle concerns are mitigated during storms with your own Generator & Hurricane window shutters.
The choice of two spacious screened porches offers tons of extra living space for your mornings with the birds, lunch, cocktails, dinner, and gatherings in a pleasant indoor/outdoor environment. Everything about this home exudes the quality throughout, and with the large open Living area, near the kitchen and the big Island where people congregate, it provides great entertainment and family space which is most inviting!
Last Agent to Sell the Property
MICHAEL SAUNDERS & COMPANY License #3469955 Listed on: 08/05/2022

Home Details
Home Type
- Single Family
Est. Annual Taxes
- $4,477
Year Built
- Built in 2019
Lot Details
- 0.29 Acre Lot
- Property fronts a private road
- Unincorporated Location
- West Facing Home
- Wood Fence
- Mature Landscaping
- Level Lot
- Irrigation
- Cleared Lot
- Landscaped with Trees
- Property is zoned RSF1
HOA Fees
- $42 Monthly HOA Fees
Parking
- 3 Car Attached Garage
- Ground Level Parking
- Garage Door Opener
- Driveway
- Open Parking
Property Views
- Woods
- Garden
Home Design
- Craftsman Architecture
- Slab Foundation
- Shingle Roof
- Block Exterior
- Stone Siding
- Stucco
Interior Spaces
- 2,579 Sq Ft Home
- 1-Story Property
- Open Floorplan
- High Ceiling
- Ceiling Fan
- Blinds
- Drapes & Rods
- Sliding Doors
- Den
- Hurricane or Storm Shutters
Kitchen
- <<builtInOvenToken>>
- Cooktop<<rangeHoodToken>>
- Dishwasher
- Solid Surface Countertops
- Solid Wood Cabinet
- Disposal
Flooring
- Carpet
- Tile
Bedrooms and Bathrooms
- 3 Bedrooms
- Walk-In Closet
- 3 Full Bathrooms
Laundry
- Laundry Room
- Dryer
- Washer
Accessible Home Design
- Accessible Full Bathroom
- Visitor Bathroom
- Accessible Bedroom
- Accessible Kitchen
- Kitchen Appliances
- Central Living Area
- Accessible Hallway
- Accessible Closets
- Accessible Washer and Dryer
- Accessible Doors
- Accessible Approach with Ramp
- Accessible Entrance
Outdoor Features
- Enclosed patio or porch
- Exterior Lighting
- Rain Gutters
Schools
- Tatum Ridge Elementary School
- Mcintosh Middle School
- Sarasota High School
Utilities
- Humidity Control
- Central Heating and Cooling System
- Heat Pump System
- Thermostat
- Underground Utilities
- Power Generator
- Propane
- Water Filtration System
- Electric Water Heater
- Private Sewer
- High Speed Internet
- Phone Available
- Cable TV Available
Community Details
- Association fees include private road
- Henry Kiel Association, Phone Number (908) 723-5490
- Visit Association Website
- Built by M/I Homes
- Sylvan Lea Subdivision, Ginnie Floorplan
- Sylvan Lea Community
- The community has rules related to deed restrictions
- Rental Restrictions
Listing and Financial Details
- Homestead Exemption
- Visit Down Payment Resource Website
- Legal Lot and Block 4 / D
- Assessor Parcel Number 0236050033
Ownership History
Purchase Details
Home Financials for this Owner
Home Financials are based on the most recent Mortgage that was taken out on this home.Purchase Details
Purchase Details
Home Financials for this Owner
Home Financials are based on the most recent Mortgage that was taken out on this home.Purchase Details
Similar Homes in Sarasota, FL
Home Values in the Area
Average Home Value in this Area
Purchase History
| Date | Type | Sale Price | Title Company |
|---|---|---|---|
| Warranty Deed | $795,000 | -- | |
| Deed Of Distribution | $100 | Bender Bender & Chandler Pa | |
| Deed | $464,990 | Mi Title Agency Ltd Lc | |
| Deed | $4,400,000 | -- |
Mortgage History
| Date | Status | Loan Amount | Loan Type |
|---|---|---|---|
| Open | $636,000 | New Conventional |
Property History
| Date | Event | Price | Change | Sq Ft Price |
|---|---|---|---|---|
| 01/20/2023 01/20/23 | Sold | $795,000 | -3.6% | $308 / Sq Ft |
| 12/11/2022 12/11/22 | Pending | -- | -- | -- |
| 11/30/2022 11/30/22 | Price Changed | $825,000 | -1.7% | $320 / Sq Ft |
| 11/14/2022 11/14/22 | Price Changed | $839,000 | -2.3% | $325 / Sq Ft |
| 09/20/2022 09/20/22 | Price Changed | $859,000 | -4.0% | $333 / Sq Ft |
| 09/06/2022 09/06/22 | Price Changed | $895,000 | -8.7% | $347 / Sq Ft |
| 08/22/2022 08/22/22 | Price Changed | $979,999 | -6.7% | $380 / Sq Ft |
| 08/05/2022 08/05/22 | For Sale | $1,049,999 | +125.8% | $407 / Sq Ft |
| 06/12/2019 06/12/19 | Sold | $464,990 | 0.0% | $180 / Sq Ft |
| 05/11/2019 05/11/19 | Pending | -- | -- | -- |
| 03/28/2019 03/28/19 | Price Changed | $464,990 | -2.3% | $180 / Sq Ft |
| 09/21/2018 09/21/18 | Price Changed | $475,990 | -2.1% | $184 / Sq Ft |
| 08/20/2018 08/20/18 | For Sale | $485,990 | -- | $188 / Sq Ft |
Tax History Compared to Growth
Tax History
| Year | Tax Paid | Tax Assessment Tax Assessment Total Assessment is a certain percentage of the fair market value that is determined by local assessors to be the total taxable value of land and additions on the property. | Land | Improvement |
|---|---|---|---|---|
| 2024 | $8,272 | $749,500 | $239,200 | $510,300 |
| 2023 | $8,272 | $653,100 | $202,900 | $450,200 |
| 2022 | $4,500 | $366,917 | $0 | $0 |
| 2021 | $4,477 | $356,230 | $0 | $0 |
| 2020 | $4,487 | $351,312 | $0 | $0 |
| 2019 | $1,260 | $129,500 | $129,500 | $0 |
| 2018 | $704 | $53,400 | $53,400 | $0 |
| 2017 | $735 | $54,900 | $54,900 | $0 |
Agents Affiliated with this Home
-
Steve Hagan
S
Seller's Agent in 2023
Steve Hagan
Michael Saunders
(941) 900-4126
6 Total Sales
-
Enrique Coletti

Buyer's Agent in 2023
Enrique Coletti
COLDWELL BANKER REALTY
(941) 952-8164
113 Total Sales
-
Michael Stephens

Seller's Agent in 2019
Michael Stephens
FLORIWEST REALTY GROUP, LLC
(407) 436-6109
59 Total Sales
-
Sandra LaFlamme

Buyer's Agent in 2019
Sandra LaFlamme
EXP REALTY LLC
(941) 961-5069
31 Total Sales
Map
Source: Stellar MLS
MLS Number: A4542325
APN: 0236-05-0033
- 4973 Antiquity Way
- 1509 Shadow Ridge Cir
- 4986 Antiquity Way
- 6664 Deering Cir
- 7158 S Leewynn Dr
- 4789 Vasca Dr
- 7315 Bianco Duck Ct
- 7299 S Leewynn Dr
- 7581 Palmer Glen Cir
- 7419 Roxye Ln
- 1968 Rolling Green Cir
- 7442 N Leewynn Dr
- 7536 Aguila Dr
- 7431 Aguila Dr
- 6405 Alesheba Ln
- 4247 Adelaar Dr
- 2914 Dick Wilson Dr
- 4239 Adelaar Dr
- 7523 S Leewynn Dr
- 7508 Ripetta St

