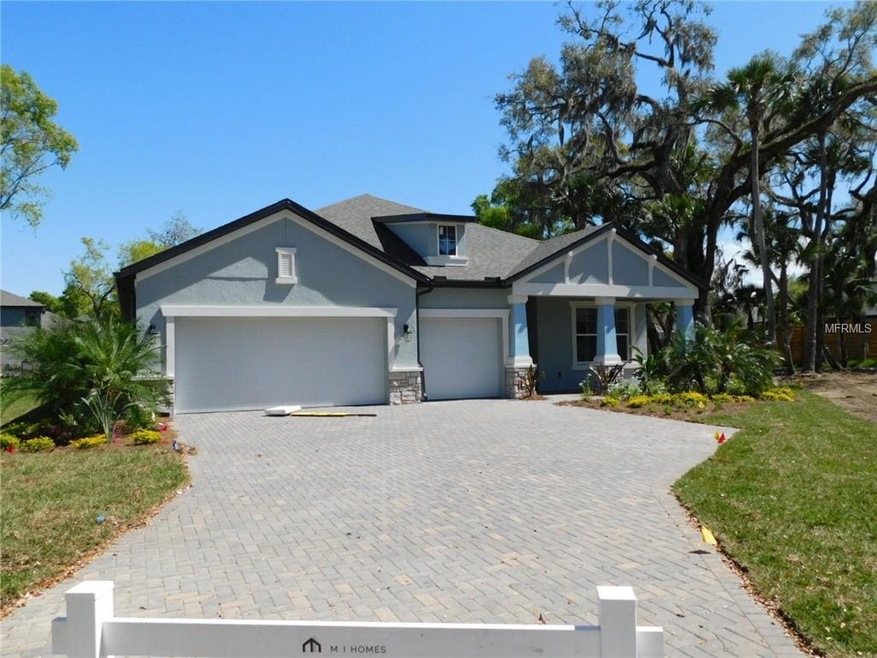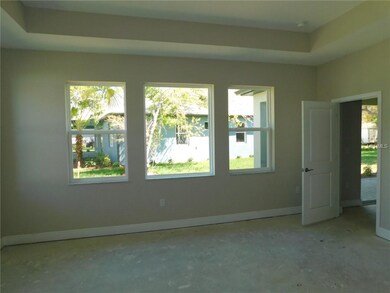
1756 Sugarberry Trail Sarasota, FL 34240
Highlights
- Oak Trees
- Under Construction
- Open Floorplan
- Tatum Ridge Elementary School Rated A-
- View of Trees or Woods
- Craftsman Architecture
About This Home
As of January 2023Under Construction: Welcome to the Ginnie. This home is just over 2,500 square feet of living space including 3 bedrooms, 3 bathrooms, a study/den and a large open great room and dining room combo. Upon entry into the foyer, the den and guest bedroom with bath are to the right. As you proceed straight you will be greeted with a grand open space including the dining room and family room. The Gourmet kitchen opens to Family Room which allows for the perfect space for family gatherings and entertaining. The kitchen was truly designed for anyone who loves to cook. Beautiful cabinetry, stainless steel appliances, a large island with double sinks as well as room for additional seating make this the heart of the home! Just to the right sits a charming café area which provides the ideal spot for casual family dining. To the rear of the home, a spacious Master Suite awaits including the Master Bath with walk-in closets. Yes, a perfect retreat allowing for privacy and relaxation. An additional guest bedroom, bathroom and laundry room are also included in this practical floor plan. And the 3 car garage provides maximum space for cars, lawn equipment and all those toys you may have. All this is located in the beautiful community of Sylvan Lea. Just miles from shopping and entertainment.
Last Agent to Sell the Property
FLORIWEST REALTY GROUP, LLC License #3241857 Listed on: 08/20/2018
Home Details
Home Type
- Single Family
Est. Annual Taxes
- $704
Year Built
- Built in 2018 | Under Construction
Lot Details
- 0.29 Acre Lot
- Irrigation
- Oak Trees
- Wooded Lot
- Property is zoned RSF1
HOA Fees
- $33 Monthly HOA Fees
Parking
- 3 Car Attached Garage
Home Design
- Craftsman Architecture
- Slab Foundation
- Shingle Roof
- Block Exterior
- Stucco
Interior Spaces
- 2,581 Sq Ft Home
- 1-Story Property
- Open Floorplan
- Tray Ceiling
- Sliding Doors
- Great Room
- Family Room Off Kitchen
- Combination Dining and Living Room
- Den
- Inside Utility
- Laundry Room
- Views of Woods
Kitchen
- Eat-In Kitchen
- <<builtInOvenToken>>
- Cooktop<<rangeHoodToken>>
- <<microwave>>
- Dishwasher
- Solid Surface Countertops
- Disposal
Flooring
- Carpet
- Tile
Bedrooms and Bathrooms
- 3 Bedrooms
- 3 Full Bathrooms
Home Security
- Hurricane or Storm Shutters
- In Wall Pest System
Outdoor Features
- Exterior Lighting
Schools
- Tatum Ridge Elementary School
- Sarasota Middle School
- Sarasota High School
Utilities
- Central Heating and Cooling System
- Thermostat
- Underground Utilities
- Electric Water Heater
- Private Sewer
- Phone Available
- Cable TV Available
Community Details
- Association fees include private road
- Built by M/I Homes of Sarasota
- Sylvan Lea Subdivision, Ginnie Floorplan
- Sylvan Lea Community
Listing and Financial Details
- Home warranty included in the sale of the property
- Visit Down Payment Resource Website
- Legal Lot and Block 404 / D
- Assessor Parcel Number 0236050033
Ownership History
Purchase Details
Home Financials for this Owner
Home Financials are based on the most recent Mortgage that was taken out on this home.Purchase Details
Purchase Details
Home Financials for this Owner
Home Financials are based on the most recent Mortgage that was taken out on this home.Purchase Details
Similar Homes in Sarasota, FL
Home Values in the Area
Average Home Value in this Area
Purchase History
| Date | Type | Sale Price | Title Company |
|---|---|---|---|
| Warranty Deed | $795,000 | -- | |
| Deed Of Distribution | $100 | Bender Bender & Chandler Pa | |
| Deed | $464,990 | Mi Title Agency Ltd Lc | |
| Deed | $4,400,000 | -- |
Mortgage History
| Date | Status | Loan Amount | Loan Type |
|---|---|---|---|
| Open | $636,000 | New Conventional |
Property History
| Date | Event | Price | Change | Sq Ft Price |
|---|---|---|---|---|
| 01/20/2023 01/20/23 | Sold | $795,000 | -3.6% | $308 / Sq Ft |
| 12/11/2022 12/11/22 | Pending | -- | -- | -- |
| 11/30/2022 11/30/22 | Price Changed | $825,000 | -1.7% | $320 / Sq Ft |
| 11/14/2022 11/14/22 | Price Changed | $839,000 | -2.3% | $325 / Sq Ft |
| 09/20/2022 09/20/22 | Price Changed | $859,000 | -4.0% | $333 / Sq Ft |
| 09/06/2022 09/06/22 | Price Changed | $895,000 | -8.7% | $347 / Sq Ft |
| 08/22/2022 08/22/22 | Price Changed | $979,999 | -6.7% | $380 / Sq Ft |
| 08/05/2022 08/05/22 | For Sale | $1,049,999 | +125.8% | $407 / Sq Ft |
| 06/12/2019 06/12/19 | Sold | $464,990 | 0.0% | $180 / Sq Ft |
| 05/11/2019 05/11/19 | Pending | -- | -- | -- |
| 03/28/2019 03/28/19 | Price Changed | $464,990 | -2.3% | $180 / Sq Ft |
| 09/21/2018 09/21/18 | Price Changed | $475,990 | -2.1% | $184 / Sq Ft |
| 08/20/2018 08/20/18 | For Sale | $485,990 | -- | $188 / Sq Ft |
Tax History Compared to Growth
Tax History
| Year | Tax Paid | Tax Assessment Tax Assessment Total Assessment is a certain percentage of the fair market value that is determined by local assessors to be the total taxable value of land and additions on the property. | Land | Improvement |
|---|---|---|---|---|
| 2024 | $8,272 | $749,500 | $239,200 | $510,300 |
| 2023 | $8,272 | $653,100 | $202,900 | $450,200 |
| 2022 | $4,500 | $366,917 | $0 | $0 |
| 2021 | $4,477 | $356,230 | $0 | $0 |
| 2020 | $4,487 | $351,312 | $0 | $0 |
| 2019 | $1,260 | $129,500 | $129,500 | $0 |
| 2018 | $704 | $53,400 | $53,400 | $0 |
| 2017 | $735 | $54,900 | $54,900 | $0 |
Agents Affiliated with this Home
-
Steve Hagan
S
Seller's Agent in 2023
Steve Hagan
Michael Saunders
(941) 900-4126
6 Total Sales
-
Enrique Coletti

Buyer's Agent in 2023
Enrique Coletti
COLDWELL BANKER REALTY
(941) 952-8164
113 Total Sales
-
Michael Stephens

Seller's Agent in 2019
Michael Stephens
FLORIWEST REALTY GROUP, LLC
(407) 436-6109
59 Total Sales
-
Sandra LaFlamme

Buyer's Agent in 2019
Sandra LaFlamme
EXP REALTY LLC
(941) 961-5069
31 Total Sales
Map
Source: Stellar MLS
MLS Number: R4900519
APN: 0236-05-0033
- 4973 Antiquity Way
- 1509 Shadow Ridge Cir
- 4986 Antiquity Way
- 6664 Deering Cir
- 7158 S Leewynn Dr
- 4789 Vasca Dr
- 7315 Bianco Duck Ct
- 7299 S Leewynn Dr
- 7581 Palmer Glen Cir
- 7419 Roxye Ln
- 1968 Rolling Green Cir
- 7442 N Leewynn Dr
- 7536 Aguila Dr
- 7431 Aguila Dr
- 6405 Alesheba Ln
- 4247 Adelaar Dr
- 2914 Dick Wilson Dr
- 4239 Adelaar Dr
- 7523 S Leewynn Dr
- 7508 Ripetta St






