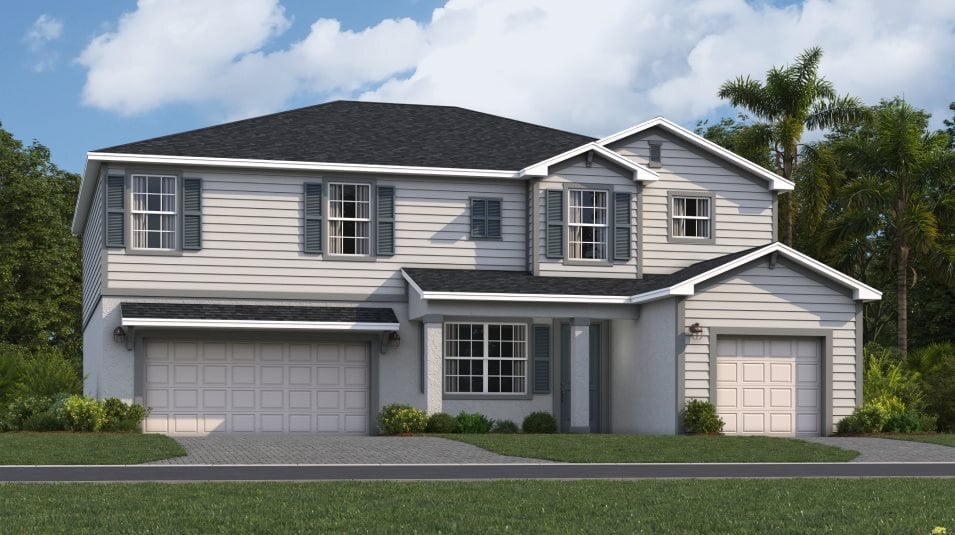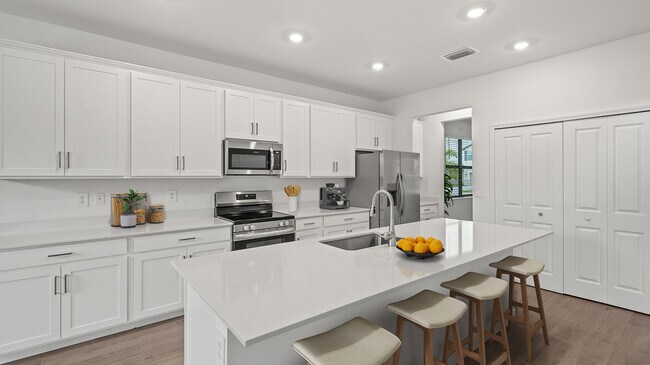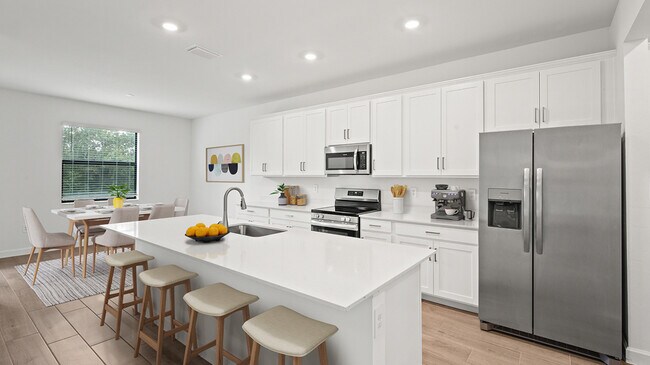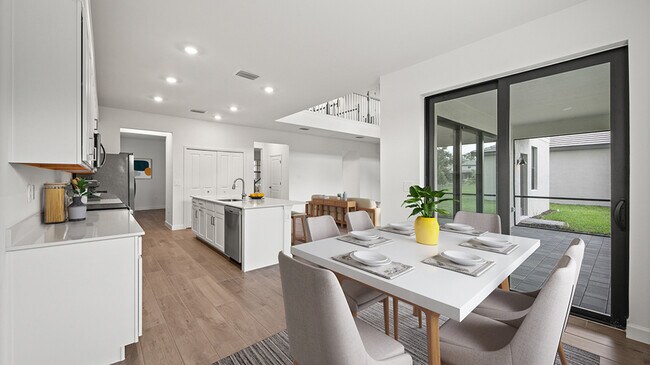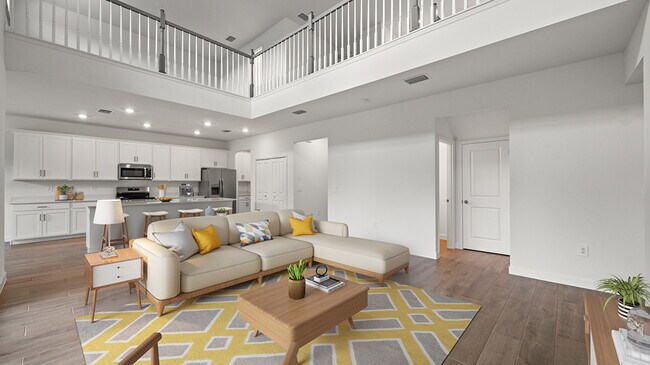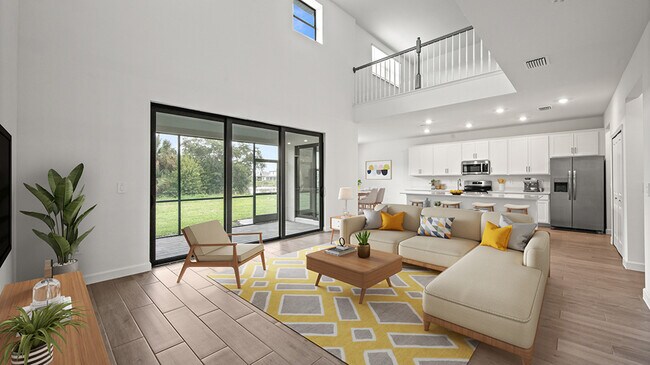
Estimated payment $3,349/month
Total Views
3,880
5
Beds
4.5
Baths
3,283
Sq Ft
$152
Price per Sq Ft
Highlights
- New Construction
- Community Center
- Dining Room
- Loft
- Living Room
- Family Room
About This Home
This expansive two-story home is the largest plan in the collection. On the first floor is a living room, formal dining room, open living space with a kitchen, bedroom suite and an attached lanai for outdoor activities. Upstairs hosts the owner’s suite, three secondary bedrooms and a cozy loft overlooking the Great Room.
Home Details
Home Type
- Single Family
HOA Fees
- $222 Monthly HOA Fees
Parking
- 3 Car Garage
Taxes
Home Design
- New Construction
Interior Spaces
- 2-Story Property
- Family Room
- Living Room
- Dining Room
- Loft
Bedrooms and Bathrooms
- 5 Bedrooms
Community Details
Amenities
- Event Center
- Community Center
Matterport 3D Tour
Map
Other Move In Ready Homes in Bayshore Ranch
About the Builder
Since 1954, Lennar has built over one million new homes for families across America. They build in some of the nation’s most popular cities, and their communities cater to all lifestyles and family dynamics, whether you are a first-time or move-up buyer, multigenerational family, or Active Adult.
Nearby Homes
- Bayshore Ranch
- 17249 Castleview Dr
- 10419 Mineral Ct
- 0 Access Undetermined Rd Unit 224103355
- 0 Ace Rd Unit 225020463
- 18420 Ace Rd
- 17091 Waters Edge Cir
- 9400 Bayshore Rd
- 9461 Swan Way
- 17446 Wells Rd
- 10061 Deal Rd
- 18471 Nalle Rd
- 11790 Bayshore Rd
- Brightwater Lagoon - Manor Homes
- 357 Shoreland Dr
- 362 Shoreland Dr
- 321 Shoreland Dr
- 323 Shoreland Dr
- 324 Shoreland Dr
- 8821 Swell Brooks Ct
