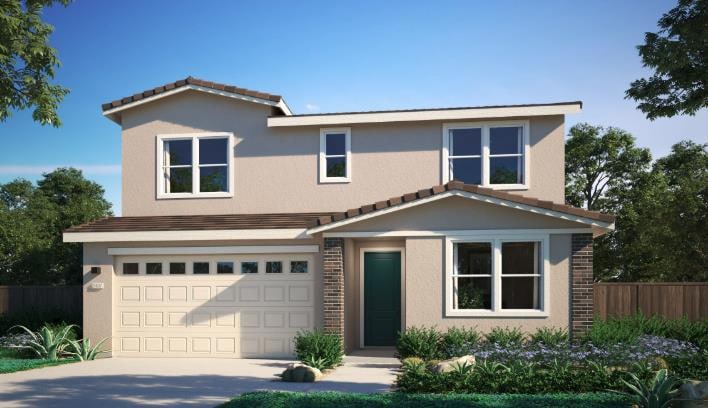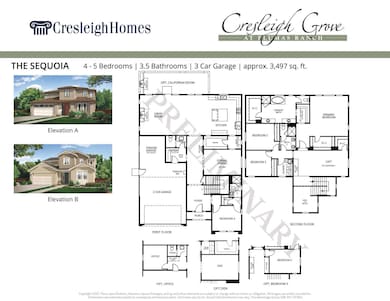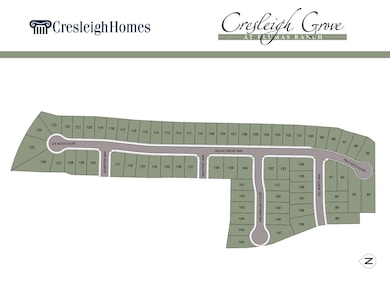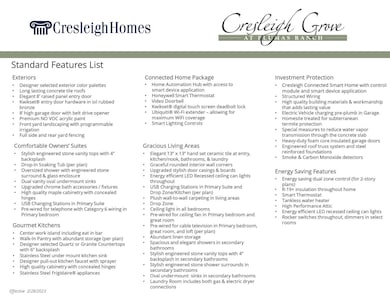QUICK MOVE-IN HOME! The Sequoia at Cresleigh Grove is one of the largest homes available in the market! At just under 3,500 square feet we are sure you'll have enough room for the entire family here! The open concept design includes four bedrooms, three and a half bathrooms and a three-car garage. When entering this expansive home, take note of the two-story ceiling height at the entry. There is a bedroom on the first floor, located off the entry, with its own bathroom, making it ideal for a guest suite or multigenerational living. The formal dining room provides ample space for entertaining and has convenient access to the kitchen via the butler's pantry. The kitchen comes fully equipped with a large eat-in island, stainless steel appliances, and quartz counters, and opens onto the spacious great room. Upstairs you'll find the Owner's retreat, two bedrooms, and a loft -- perfect for a game room or TV lounge. The Owner's retreat is spacious and inviting with a large bedroom and spa-like bathroom featuring a large soaking tub, walk-in shower, dual vanities, and two walk-in closets. Don't miss out on builder promotions valid thru 9/1/25!!




