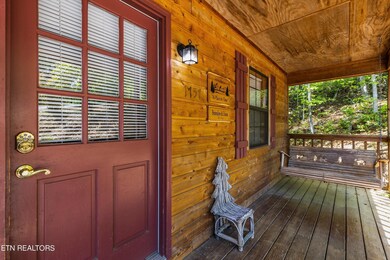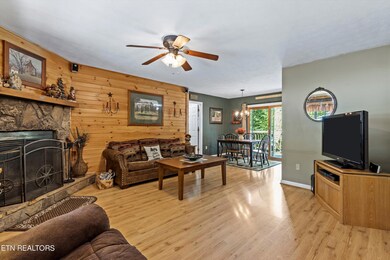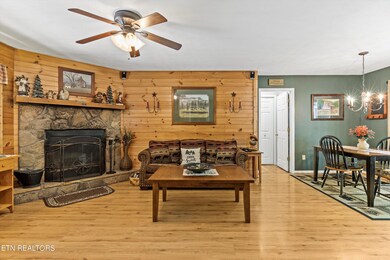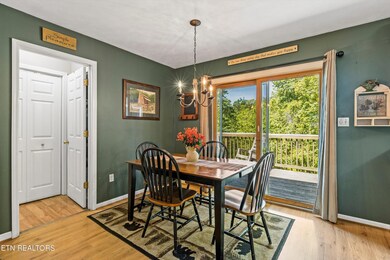
1757 Walker Trail Sevierville, TN 37876
Highlights
- Spa
- View of Trees or Woods
- Wooded Lot
- Gatlinburg Pittman High School Rated A-
- Deck
- Main Floor Primary Bedroom
About This Home
As of June 2024Welcome to your dream investment opportunity nestled in the heart of the highly toured Sevierville mountains! This charming cabin, just 2 miles from the excitement of Dollywood, offers the perfect blend of relaxation and adventure for your guests.
Breathtaking Views allows you to wake up to panoramic mountain vistas, ensuring unforgettable memories for your guests.
A game room or sunroom awaits, providing hours of fun and laughter for all ages.
Unwind on the spacious deck, complete with a rejuvenating hot tub for ultimate relaxation under the stars. Two master suites offer comfort and privacy, ensuring a restful night's sleep for everyone.
Recently Pumped Septic: Rest easy knowing that the septic system has been meticulously maintained for optimal performance.
Well Water Softener in the walkable crawlspace.
The chimney has been inspected to ensure cozy fires and peace of mind.
Engineered approved parking pad!
With a proven track record as a successful rental, this property offers lucrative investment potential.
With all these incredible features and the unbeatable location, this cabin presents an irresistible investment opportunity. Whether you're looking to expand your portfolio or dive into the lucrative world of vacation rentals, this property is your ticket to success. Don't miss out on this chance to own a piece of mountain paradise!
Last Agent to Sell the Property
The Carter Group, eXp Realty License #366261 Listed on: 05/05/2024

Home Details
Home Type
- Single Family
Est. Annual Taxes
- $1,227
Year Built
- Built in 1995
Lot Details
- 0.43 Acre Lot
- Irregular Lot
- Lot Has A Rolling Slope
- Wooded Lot
Property Views
- Woods
- Mountain
- Countryside Views
- Forest
Home Design
- Cabin
- Block Foundation
- Frame Construction
- Log Siding
Interior Spaces
- 1,008 Sq Ft Home
- Ceiling Fan
- Wood Burning Fireplace
- Combination Dining and Living Room
- Sun or Florida Room
- Storage
- Fire and Smoke Detector
Kitchen
- <<selfCleaningOvenToken>>
- <<microwave>>
- Dishwasher
Flooring
- Laminate
- Tile
Bedrooms and Bathrooms
- 2 Bedrooms
- Primary Bedroom on Main
- Split Bedroom Floorplan
- 2 Full Bathrooms
- Walk-in Shower
Laundry
- Laundry Room
- Dryer
- Washer
Basement
- Walk-Out Basement
- Crawl Space
Parking
- Parking Available
- Off-Street Parking
- Assigned Parking
Outdoor Features
- Spa
- Deck
- Covered patio or porch
- Outdoor Gas Grill
Utilities
- Zoned Heating and Cooling System
- Private Water Source
- Well
- Septic Tank
Community Details
- No Home Owners Association
- Fox Run Sec A Subdivision
Listing and Financial Details
- Assessor Parcel Number 095C E 017.00
Ownership History
Purchase Details
Home Financials for this Owner
Home Financials are based on the most recent Mortgage that was taken out on this home.Purchase Details
Home Financials for this Owner
Home Financials are based on the most recent Mortgage that was taken out on this home.Purchase Details
Home Financials for this Owner
Home Financials are based on the most recent Mortgage that was taken out on this home.Purchase Details
Home Financials for this Owner
Home Financials are based on the most recent Mortgage that was taken out on this home.Purchase Details
Purchase Details
Similar Homes in Sevierville, TN
Home Values in the Area
Average Home Value in this Area
Purchase History
| Date | Type | Sale Price | Title Company |
|---|---|---|---|
| Warranty Deed | $398,500 | Knoxville Title | |
| Warranty Deed | $220,000 | Professional Title | |
| Deed | $145,000 | -- | |
| Deed | $127,300 | -- | |
| Deed | $107,900 | -- | |
| Deed | $6,000 | -- |
Mortgage History
| Date | Status | Loan Amount | Loan Type |
|---|---|---|---|
| Previous Owner | $172,000 | New Conventional | |
| Previous Owner | $115,000 | New Conventional | |
| Previous Owner | $110,582 | No Value Available | |
| Previous Owner | $116,000 | No Value Available | |
| Previous Owner | $101,800 | No Value Available |
Property History
| Date | Event | Price | Change | Sq Ft Price |
|---|---|---|---|---|
| 06/13/2024 06/13/24 | Sold | $398,500 | -6.2% | $395 / Sq Ft |
| 05/15/2024 05/15/24 | Pending | -- | -- | -- |
| 05/05/2024 05/05/24 | For Sale | $425,000 | +93.2% | $422 / Sq Ft |
| 03/28/2020 03/28/20 | Off Market | $220,000 | -- | -- |
| 12/18/2019 12/18/19 | Sold | $220,000 | -10.2% | $218 / Sq Ft |
| 10/30/2019 10/30/19 | For Sale | $244,900 | -- | $243 / Sq Ft |
Tax History Compared to Growth
Tax History
| Year | Tax Paid | Tax Assessment Tax Assessment Total Assessment is a certain percentage of the fair market value that is determined by local assessors to be the total taxable value of land and additions on the property. | Land | Improvement |
|---|---|---|---|---|
| 2025 | $1,227 | $82,920 | $11,000 | $71,920 |
| 2024 | $1,227 | $82,920 | $11,000 | $71,920 |
| 2023 | $1,227 | $82,920 | $0 | $0 |
| 2022 | $767 | $51,825 | $6,875 | $44,950 |
| 2021 | $767 | $51,825 | $6,875 | $44,950 |
| 2020 | $495 | $51,825 | $6,875 | $44,950 |
| 2019 | $495 | $26,600 | $5,000 | $21,600 |
| 2018 | $495 | $26,600 | $5,000 | $21,600 |
| 2017 | $495 | $26,600 | $5,000 | $21,600 |
| 2016 | $495 | $26,600 | $5,000 | $21,600 |
| 2015 | -- | $27,925 | $0 | $0 |
| 2014 | $455 | $27,926 | $0 | $0 |
Agents Affiliated with this Home
-
Jennifer Romines
J
Seller's Agent in 2024
Jennifer Romines
The Carter Group, eXp Realty
(865) 440-1729
1 in this area
50 Total Sales
-
Shannon McRoberts

Buyer's Agent in 2024
Shannon McRoberts
Kings of Real Estate
(865) 484-6797
59 in this area
144 Total Sales
-
C
Seller's Agent in 2019
Clay Dalton
RE/MAX
-
T
Buyer's Agent in 2019
Terry Youngblood
Smart Realty
Map
Source: East Tennessee REALTORS® MLS
MLS Number: 1261846
APN: 095C-E-017.00
- 0 Walker Trail Tr
- 0 Walker Trail Unit 1292824
- Lot 4 Walker Trail
- 1785 Red Bone Way
- 1830 Blue Tick Way
- 1825 Blue Tick Way
- 1777 Red Bone Way
- 1890 Blue Tick Way
- 0 Red Bone 9ae Way
- Lot 10 Bg Fox View Rd
- 1837 Walker Trail
- 1868 Blue Tick Way
- 1719 Walker Trail
- 1864 Blue Tick Way
- Lot Bg Fox View Ln
- 1705 Red Bone Way
- 1637 Arron Way
- 1634 Spruce Dr
- 1907 Legacy Dr
- 1980 Timber Ridge Way






