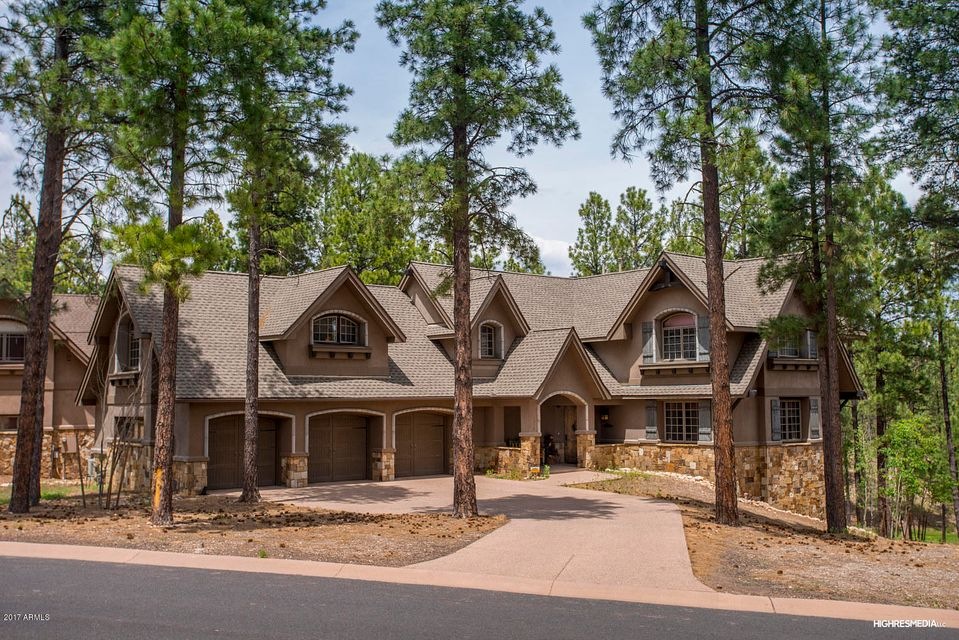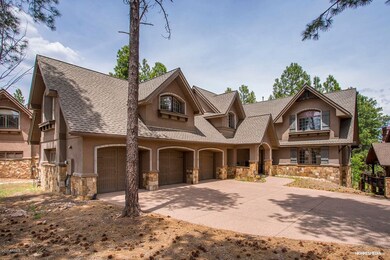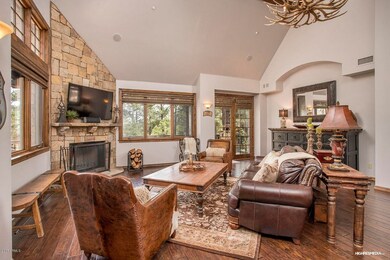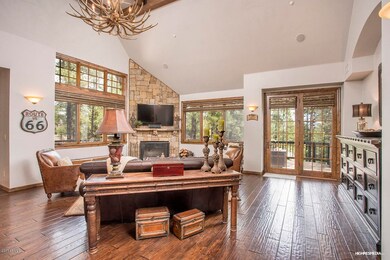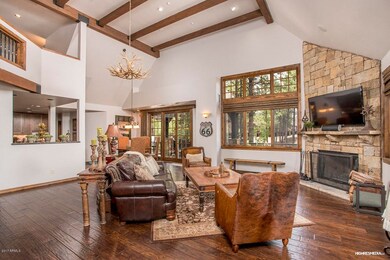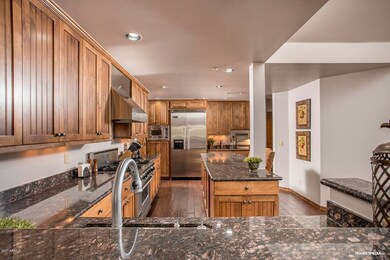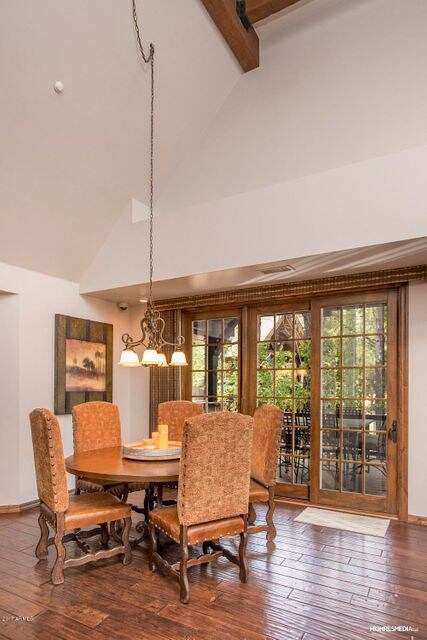
1758 E Elysian Ct Flagstaff, AZ 86001
Pine Canyon NeighborhoodHighlights
- Golf Course Community
- Vaulted Ceiling
- Main Floor Primary Bedroom
- Gated with Attendant
- Wood Flooring
- <<bathWSpaHydroMassageTubToken>>
About This Home
As of December 2021Located in the desirable Creekside Village area of the award-winning golf community of Pine Canyon, Lot 77 awaits. Perched above the upper grassy area of the Park and Trout Creek, this home is within walking distance to the clubhouse and driving range, as well as family amenities such as the playground, BBQ area, Hanzel & Gretel house and dog park. This 3 bedroom + loft plan is the Blue Spruce with en-suite bedrooms and a great room plan. A rare 3-car garage creates more space for the second guest bedroom and additional storage for toys. The extended wrap-around deck overlooks beautiful surroundings and offers three sitting spaces great for dining and entertainment. (Owner/Agent)
Last Agent to Sell the Property
The Noble Agency License #BR535076000 Listed on: 07/19/2017
Home Details
Home Type
- Single Family
Est. Annual Taxes
- $5,663
Year Built
- Built in 2006
Lot Details
- 0.44 Acre Lot
- Desert faces the front and back of the property
Parking
- 3 Car Garage
- Garage Door Opener
Home Design
- Wood Frame Construction
- Stucco
Interior Spaces
- 3,315 Sq Ft Home
- 2-Story Property
- Furnished
- Vaulted Ceiling
- Skylights
- Gas Fireplace
- Double Pane Windows
- Family Room with Fireplace
Kitchen
- Breakfast Bar
- <<builtInMicrowave>>
- Dishwasher
- Kitchen Island
- Granite Countertops
Flooring
- Wood
- Carpet
- Tile
Bedrooms and Bathrooms
- 3 Bedrooms
- Primary Bedroom on Main
- Primary Bathroom is a Full Bathroom
- 3.5 Bathrooms
- Dual Vanity Sinks in Primary Bathroom
- <<bathWSpaHydroMassageTubToken>>
- Bathtub With Separate Shower Stall
Laundry
- Laundry in unit
- Dryer
- Washer
Home Security
- Security System Owned
- Fire Sprinkler System
Outdoor Features
- Balcony
- Built-In Barbecue
Utilities
- Refrigerated Cooling System
- Zoned Heating
- High Speed Internet
- Cable TV Available
Listing and Financial Details
- Tax Lot 77
- Assessor Parcel Number 105-10-300
Community Details
Overview
- Property has a Home Owners Association
- Pc Village Association, Phone Number (928) 779-5700
- Built by Westcor
- Pine Canyon Subdivision
Recreation
- Golf Course Community
- Bike Trail
Security
- Gated with Attendant
Ownership History
Purchase Details
Home Financials for this Owner
Home Financials are based on the most recent Mortgage that was taken out on this home.Purchase Details
Home Financials for this Owner
Home Financials are based on the most recent Mortgage that was taken out on this home.Purchase Details
Home Financials for this Owner
Home Financials are based on the most recent Mortgage that was taken out on this home.Purchase Details
Home Financials for this Owner
Home Financials are based on the most recent Mortgage that was taken out on this home.Purchase Details
Purchase Details
Similar Homes in Flagstaff, AZ
Home Values in the Area
Average Home Value in this Area
Purchase History
| Date | Type | Sale Price | Title Company |
|---|---|---|---|
| Warranty Deed | $1,950,000 | First Arizona Title | |
| Cash Sale Deed | $962,835 | First American Title Ins Co | |
| Special Warranty Deed | -- | Fidelity National Title | |
| Special Warranty Deed | $1,122,420 | Fidelity National Title | |
| Warranty Deed | -- | Fidelity National Title | |
| Interfamily Deed Transfer | -- | First American Title | |
| Trustee Deed | -- | First American Title |
Mortgage History
| Date | Status | Loan Amount | Loan Type |
|---|---|---|---|
| Previous Owner | $897,900 | New Conventional |
Property History
| Date | Event | Price | Change | Sq Ft Price |
|---|---|---|---|---|
| 12/16/2021 12/16/21 | Sold | $1,950,000 | -10.3% | $630 / Sq Ft |
| 11/07/2021 11/07/21 | Pending | -- | -- | -- |
| 11/04/2021 11/04/21 | For Sale | $2,175,000 | +125.9% | $703 / Sq Ft |
| 08/23/2017 08/23/17 | Sold | $962,835 | -3.7% | $290 / Sq Ft |
| 07/24/2017 07/24/17 | Pending | -- | -- | -- |
| 07/19/2017 07/19/17 | For Sale | $999,950 | -- | $302 / Sq Ft |
Tax History Compared to Growth
Tax History
| Year | Tax Paid | Tax Assessment Tax Assessment Total Assessment is a certain percentage of the fair market value that is determined by local assessors to be the total taxable value of land and additions on the property. | Land | Improvement |
|---|---|---|---|---|
| 2024 | $7,408 | $165,495 | -- | -- |
| 2023 | $7,124 | $109,878 | $0 | $0 |
| 2022 | $6,688 | $78,989 | $0 | $0 |
| 2021 | $6,526 | $78,003 | $0 | $0 |
| 2020 | $6,344 | $77,733 | $0 | $0 |
| 2019 | $6,223 | $73,466 | $0 | $0 |
| 2018 | $6,054 | $72,443 | $0 | $0 |
| 2017 | $5,694 | $70,887 | $0 | $0 |
| 2016 | $5,663 | $66,624 | $0 | $0 |
| 2015 | $5,330 | $61,645 | $0 | $0 |
Agents Affiliated with this Home
-
D
Buyer's Agent in 2021
Default ZNonMLS Member
zDefault NonMLS Member Office
-
Monica Monson

Seller's Agent in 2017
Monica Monson
The Noble Agency
(480) 250-0848
110 Total Sales
-
Jeff Evert

Buyer's Agent in 2017
Jeff Evert
West USA Realty
(480) 661-1916
5 Total Sales
Map
Source: Arizona Regional Multiple Listing Service (ARMLS)
MLS Number: 5635188
APN: 105-10-300
- 1734 E Mossy Oak Ct Unit 3
- 1734 E Mossy Oak Ct Unit 2
- 1715 E Trade Winds Ct
- 1694 E Elysian Ct Unit 43
- 1749 E Bent Tree Cir Unit 20
- 3366 S Tourmaline Dr Unit 55
- 3009 S Tourmaline Dr Unit 23
- 1697 E Solitude Ct Unit 22
- 2993 S Tourmaline Dr Unit 34
- 2993 S Tourmaline Dr Unit 35
- 3022 S Clubhouse Cir Unit 59
- 3022 S Clubhouse Cir Unit 57
- 1700 E Singletree Ct
- 3337 S Ghost Tree Dr Unit 6
- 3334 S Ghost Tree Dr Unit 1
- 1999 E Iron Horse Ct
- 2725 S Birds of Prey Ct
- 3350 S Ghost Tree Dr Unit 3
- 2625 S Cottonrose Ln
